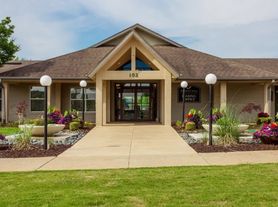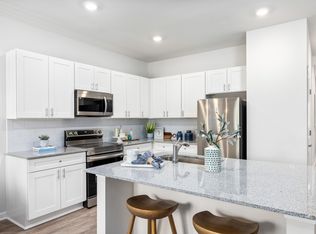This stunning 2-bedroom, 2-bathroom home perfectly balances style and functionality.
As you enter, you'll be greeted by a spacious living room area, ideal for hosting gatherings with friends and family. The open layout flows seamlessly into a sleek kitchen, complete with modern appliances and ample counter space, making cooking and entertaining a delight.
This home features a convenient in-residence washer and dryer, ensuring laundry day is hassle-free. Both bedrooms are thoughtfully designed for comfort and privacy, with easy access to the two full bathrooms.
The one-car garage not only provides parking but also offers plenty of storage space for your essentials and seasonal items.
Apartment for rent
Special offer
$1,780/mo
1 Nestledown Dr #175, Huntsville, AL 35824
2beds
1,023sqft
Price may not include required fees and charges.
Apartment
Available Sun Mar 15 2026
Cats, dogs OK
What's special
Ample counter spaceIdeal for hosting gatheringsOpen layoutSleek kitchenModern appliancesIn-residence washer and dryer
- 1 day |
- -- |
- -- |
Travel times
Looking to buy when your lease ends?
Consider a first-time homebuyer savings account designed to grow your down payment with up to a 6% match & a competitive APY.
Facts & features
Interior
Bedrooms & bathrooms
- Bedrooms: 2
- Bathrooms: 2
- Full bathrooms: 2
Features
- View
Interior area
- Total interior livable area: 1,023 sqft
Property
Parking
- Details: Contact manager
Accessibility
- Accessibility features: Disabled access
Features
- Exterior features: Corner Location Premium, Dual Car Driveway, On-Site Maintenance, On-Site Management, TV Lounge, View Type: Nature View Premium
- Has view: Yes
- View description: Park View
Construction
Type & style
- Home type: Apartment
- Property subtype: Apartment
Condition
- Year built: 2025
Building
Details
- Building name: Nestledown Farms
Management
- Pets allowed: Yes
Community & HOA
Community
- Features: Clubhouse, Fitness Center, Pool
- Security: Gated Community
HOA
- Amenities included: Fitness Center, Pool
Location
- Region: Huntsville
Financial & listing details
- Lease term: Flexible Lease Terms At Maymont Homes, we're committed to helping you find the perfect home for everyone in your family, including your pets! Our pet-friendly homes make moving in a joyful experience for every member of the household, whether they bark, purr, or wag their tails. To ensure our homes remain in excellent condition, we have a few straightforward pet requirements. Our Pet Policy includes breed restrictions and requires a signed pet agreement for each pet. The restricted breeds are Akita, American Staffordshire Terrier, Chow, Doberman, Pit Bull, Rottweiler, and any mix involving these breeds. Additionally, a photo of each pet is required with the application, and we reserve the right to request a Veterinarian Statement during the approval process. There is a one-time, non-refundable pet fee of $250, plus an additional $100 for each pet, with a maximum of three pets per home. Monthly pet rent is $35 per pet. However, certified Emotional Support Animals, as defined by the Fair Housing Act, are exempt from these fees and restrictions. As part of the application process, a pet screening application is required across all our communities. Please contact your Leasing Specialist for assistance.
Price history
| Date | Event | Price |
|---|---|---|
| 11/17/2025 | Listed for rent | $1,780$2/sqft |
Source: Zillow Rentals | ||
| 11/8/2025 | Listing removed | $1,780$2/sqft |
Source: Zillow Rentals | ||
| 9/22/2025 | Listed for rent | $1,780-8.7%$2/sqft |
Source: Zillow Rentals | ||
| 9/4/2025 | Listing removed | $1,950$2/sqft |
Source: Zillow Rentals | ||
| 8/16/2025 | Listed for rent | $1,950$2/sqft |
Source: Zillow Rentals | ||
Neighborhood: Lake Forest
There are 173 available units in this apartment building
- Special offer! Find Your Home for the Holidays! Move in by November 26th for TWO MONTHS FREE RENT on your new home, PLUS a reduced application fee.*

