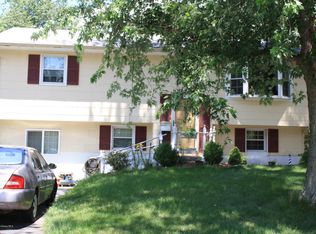Sold for $730,000 on 11/19/24
$730,000
1 Newbury Circle, Howell, NJ 07731
5beds
3,010sqft
Single Family Residence
Built in 1965
0.41 Acres Lot
$771,400 Zestimate®
$243/sqft
$4,483 Estimated rent
Home value
$771,400
$702,000 - $849,000
$4,483/mo
Zestimate® history
Loading...
Owner options
Explore your selling options
What's special
Located in the Salem Hill section of Town is where you'll find this Colonial styled Home with over 3,000 sq.ft. of living space on a private cul-de-sac with .41 acres, curbs & sidewalks. Leaded glass door welcomes you into the Foyer area with two guest closets and is open in three directions, to the left is the Living Room, straight ahead the Kitchen and to the right the Family Room. Kitchen features raised panel cabinets with matching crown molding, granite counters, stainless steel appliances, triple reverse Osmosis water filtration for sink & ice maker and is open into the Dining Room or Dinette. Powder Room, first floor Bedroom, Garage and Laundry Room with a closet & door out to the Resort styled rear yard completes the first floor. Second floor features the Primary Bedroom with oak floors, double closets & full private Bath with tiled floor, neo-angle shower & granite toped vanity. Hallway features a whole house fan and leads to the three other spacious Bedrooms and another full Bath that completes this level. Recently rebuilt & reinforced exterior walls of this clean basement area can be used for storage or ready for your ideas. Additional crawlspace storage area is accessed from the garage. Resort styled rear yard is an Entertainers Delight featuring a 12' x 32' deck, "Nexgrill" gas grille, "Nexgrill" flat top griddle with canopy, Hot Tub with canopy, paver walkway leading to the Barn Wood covered bar area with two mini-refrigerators & a metal roof in addition to the pavers leading to a fire pit area for enjoying those cool evenings. Schedule your viewing of this Home soon!
Zillow last checked: 8 hours ago
Listing updated: November 26, 2024 at 07:44am
Listed by:
Michael A Milano 908-910-6334,
Diane Turton, Realtors-Rumson
Bought with:
Yaakov Tannenbaum, 2191016
NextHome Shore Force Realty
Source: MoreMLS,MLS#: 22423972
Facts & features
Interior
Bedrooms & bathrooms
- Bedrooms: 5
- Bathrooms: 3
- Full bathrooms: 2
- 1/2 bathrooms: 1
Bedroom
- Area: 223.3
- Dimensions: 20.3 x 11
Bedroom
- Area: 102
- Dimensions: 10.2 x 10
Bedroom
- Area: 160.6
- Dimensions: 14.6 x 11
Bedroom
- Area: 149.34
- Dimensions: 13.1 x 11.4
Bathroom
- Area: 46.5
- Dimensions: 9.3 x 5
Other
- Area: 174.9
- Dimensions: 15.9 x 11
Other
- Area: 44.84
- Dimensions: 7.6 x 5.9
Breakfast
- Area: 130.2
- Dimensions: 14 x 9.3
Dining room
- Area: 121.98
- Dimensions: 11.4 x 10.7
Family room
- Area: 205.7
- Dimensions: 18.7 x 11
Foyer
- Area: 70.4
- Dimensions: 11 x 6.4
Garage
- Area: 357.28
- Dimensions: 20.3 x 17.6
Kitchen
- Area: 102.6
- Dimensions: 11.4 x 9
Laundry
- Area: 84.7
- Dimensions: 11 x 7.7
Living room
- Area: 200.68
- Dimensions: 17.3 x 11.6
Heating
- Natural Gas, Forced Air
Cooling
- Central Air
Features
- Dec Molding, Recessed Lighting
- Flooring: Ceramic Tile, Laminate, Wood
- Basement: Partial,Unfinished
- Attic: Pull Down Stairs
Interior area
- Total structure area: 3,010
- Total interior livable area: 3,010 sqft
Property
Parking
- Total spaces: 1
- Parking features: Asphalt, Driveway
- Attached garage spaces: 1
- Has uncovered spaces: Yes
Features
- Stories: 2
Lot
- Size: 0.41 Acres
- Dimensions: 68' front x 138'+119' left x 138' + 115' right
- Features: Cul-De-Sac
Details
- Parcel number: 2100035002200015
- Zoning description: Residential, Single Family
Construction
Type & style
- Home type: SingleFamily
- Architectural style: Colonial
- Property subtype: Single Family Residence
Materials
- Stone, Shingle Siding
- Roof: Timberline
Condition
- New construction: No
- Year built: 1965
Utilities & green energy
- Sewer: Public Sewer
Community & neighborhood
Security
- Security features: Security System
Location
- Region: Howell
- Subdivision: Salem Hill
Price history
| Date | Event | Price |
|---|---|---|
| 11/19/2024 | Sold | $730,000+0%$243/sqft |
Source: | ||
| 9/23/2024 | Pending sale | $729,895$242/sqft |
Source: | ||
| 8/19/2024 | Listed for sale | $729,895+192%$242/sqft |
Source: | ||
| 3/7/2016 | Sold | $250,000-3.8%$83/sqft |
Source: | ||
| 2/25/2016 | Pending sale | $259,900$86/sqft |
Source: Keypoint Realty LLC #21545565 | ||
Public tax history
| Year | Property taxes | Tax assessment |
|---|---|---|
| 2024 | $10,497 +1.4% | $613,500 +10.3% |
| 2023 | $10,355 -2.5% | $556,400 +9.7% |
| 2022 | $10,622 +0.5% | $507,000 +10.1% |
Find assessor info on the county website
Neighborhood: Candlewood
Nearby schools
GreatSchools rating
- 7/10Newbury Elementary SchoolGrades: 3-5Distance: 0.2 mi
- 6/10Howell Twp M S NorthGrades: 6-8Distance: 2.9 mi
- 5/10Howell High SchoolGrades: 9-12Distance: 2.8 mi
Schools provided by the listing agent
- Elementary: Taunton
- Middle: Howell South
- High: Howell HS
Source: MoreMLS. This data may not be complete. We recommend contacting the local school district to confirm school assignments for this home.

Get pre-qualified for a loan
At Zillow Home Loans, we can pre-qualify you in as little as 5 minutes with no impact to your credit score.An equal housing lender. NMLS #10287.
Sell for more on Zillow
Get a free Zillow Showcase℠ listing and you could sell for .
$771,400
2% more+ $15,428
With Zillow Showcase(estimated)
$786,828