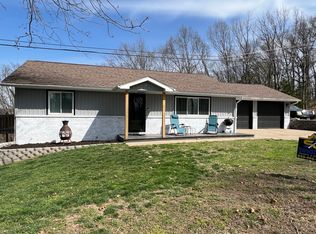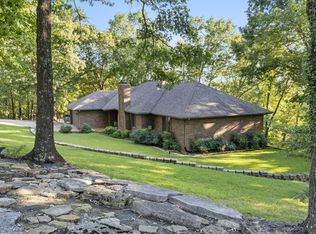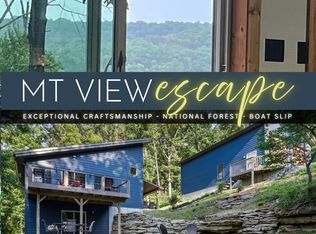Closed
Price Unknown
1 Red Oak Lane, Kimberling City, MO 65686
3beds
2,268sqft
Single Family Residence
Built in 2023
5.31 Acres Lot
$559,000 Zestimate®
$--/sqft
$2,792 Estimated rent
Home value
$559,000
$430,000 - $727,000
$2,792/mo
Zestimate® history
Loading...
Owner options
Explore your selling options
What's special
Ultimate Nature & Lake Retreat - Adventure Meets Convenience!Experience the best of both worlds w/ this exceptional property bordering 160+/- acres of the Mark Twain National Forest, offering endless opportunities for hiking, exploring, & outdoor adventure--yet just min from multiple Table Rock Lake access points & optional 3rd-party slips (add $). Surprisingly close to city amenities, you're only 7 minutes from the heart of lake-loving Kimberling City w/ restaurants, spas, boutiques, grocery & hardware stores, & more all only a golf cart/UTV ride away w/ city permit.Built by the locally renowned Caldwell family with exceptional craftsmanship, this all-brick home is designed for generational enjoyment & comes complete w/ the ever-coveted 30x60 shop featuring a charming apartment perfect for guests or mother-in-law quarters. Nestled among mature shade trees along an iconic circle drive, the home features a covered front deck adorned w/ an iconic Japanese maple, a symbol of peace, serenity, & renewal.Step inside to soaring vaulted ceilings in the foyer, leading to a bright office/formal sitting room, & flow into the open-concept living and dining area. The chef's kitchen boasts timeless wood cabinetry, stainless appliances, & oversized windows that flood the space w/ natural light. The living area is anchored by a cozy wood-burning stove, perfect for holidays & family gatherings.The owner's suite offers a spa-like retreat w/ vaulted ceilings, dual sinks, & a walk-in closet. Across the hall, a spacious guest bedroom features a second walk-in closet & serene wooded views, accompanied by a second full bath.For those with a homesteader's heart, the property includes an adorable chicken coop ready for new occupancy. Set on over 5 acres of privacy & peace, this home also offers expansive entertaining space in both the attached 3-car garage (pull-through) and detached shop. Move in & start creating cherished memories in this extraordinary Ozarks retreat.
Zillow last checked: 8 hours ago
Listing updated: November 04, 2025 at 07:10am
Listed by:
Ann Ferguson 417-830-0175,
Keller Williams Tri-Lakes
Bought with:
Kathryn Stearns, 2024010543
EXP Realty, LLC.
Source: SOMOMLS,MLS#: 60306224
Facts & features
Interior
Bedrooms & bathrooms
- Bedrooms: 3
- Bathrooms: 3
- Full bathrooms: 3
Primary bedroom
- Area: 321.15
- Dimensions: 15.17 x 21.17
Bedroom 2
- Area: 156.25
- Dimensions: 12.5 x 12.5
Bedroom 3
- Description: Shop Apartment
- Area: 125.21
- Dimensions: 13.42 x 9.33
Primary bathroom
- Area: 73.37
- Dimensions: 8.08 x 9.08
Bathroom full
- Area: 43.13
- Dimensions: 9.08 x 4.75
Bathroom full
- Description: Shop Apartment
- Area: 43.27
- Dimensions: 4.9 x 8.83
Entry hall
- Area: 80.48
- Dimensions: 5.25 x 15.33
Garage
- Description: Attached 3 Car
- Area: 1475.68
- Dimensions: 38.25 x 38.58
Kitchen
- Description: Shop Apartment
- Area: 74.92
- Dimensions: 8.17 x 9.17
Other
- Area: 283.96
- Dimensions: 18.83 x 15.08
Laundry
- Area: 40.13
- Dimensions: 7.9 x 5.08
Living room
- Area: 432.12
- Dimensions: 24.58 x 17.58
Living room
- Description: Shop Apartment
- Area: 131.92
- Dimensions: 13.42 x 9.83
Office
- Area: 96.57
- Dimensions: 10.08 x 9.58
Other
- Description: Pantry
- Area: 36.18
- Dimensions: 10.58 x 3.42
Other
- Description: Walk-in Closet
- Area: 45.09
- Dimensions: 8.08 x 5.58
Other
- Description: Storage
- Area: 481.65
- Dimensions: 16.9 x 28.5
Utility room
- Area: 73.04
- Dimensions: 11 x 6.64
Workshop
- Description: Detached
- Area: 1800
- Dimensions: 60 x 30
Heating
- Central, Electric
Cooling
- Central Air
Appliances
- Included: Dishwasher, Free-Standing Electric Oven, Microwave, Refrigerator, Electric Water Heater, Disposal
- Laundry: In Garage, W/D Hookup
Features
- High Speed Internet, Granite Counters, Walk-In Closet(s), Walk-in Shower
- Flooring: Tile, Vinyl
- Has basement: No
- Has fireplace: Yes
- Fireplace features: Family Room, Free Standing, Wood Burning
Interior area
- Total structure area: 2,268
- Total interior livable area: 2,268 sqft
- Finished area above ground: 2,268
- Finished area below ground: 0
Property
Parking
- Total spaces: 10
- Parking features: RV Access/Parking, Workshop in Garage, Storage, Paved, Oversized, Gravel, Garage Faces Side, Garage Faces Front, Driveway, Circular Driveway, Boat, Additional Parking
- Attached garage spaces: 10
- Has uncovered spaces: Yes
Features
- Levels: One
- Stories: 1
- Patio & porch: Patio, Covered, Front Porch
- Has view: Yes
- View description: Lake, Water
- Has water view: Yes
- Water view: Lake,Water
Lot
- Size: 5.31 Acres
- Features: Acreage, Wooded/Cleared Combo, Sloped, Level, Adjoins National Forest, Adjoins Government Land, Secluded, Landscaped
Details
- Parcel number: 118.033003001002.014
Construction
Type & style
- Home type: SingleFamily
- Architectural style: Ranch
- Property subtype: Single Family Residence
Materials
- Brick
- Foundation: Poured Concrete
- Roof: Composition
Condition
- Year built: 2023
Utilities & green energy
- Sewer: Septic Tank
- Water: Public
Community & neighborhood
Location
- Region: Reeds Spring
- Subdivision: N/A
Other
Other facts
- Listing terms: Cash,VA Loan,USDA/RD,FHA,Conventional
- Road surface type: Chip And Seal
Price history
| Date | Event | Price |
|---|---|---|
| 11/3/2025 | Sold | -- |
Source: | ||
| 10/4/2025 | Pending sale | $550,000$243/sqft |
Source: | ||
| 10/2/2025 | Listed for sale | $550,000$243/sqft |
Source: | ||
Public tax history
Tax history is unavailable.
Neighborhood: 65737
Nearby schools
GreatSchools rating
- 8/10Reeds Spring Elementary SchoolGrades: 2-4Distance: 5.9 mi
- 3/10Reeds Spring Middle SchoolGrades: 7-8Distance: 5.7 mi
- 5/10Reeds Spring High SchoolGrades: 9-12Distance: 5.6 mi
Schools provided by the listing agent
- Elementary: Reeds Spring
- Middle: Reeds Spring
- High: Reeds Spring
Source: SOMOMLS. This data may not be complete. We recommend contacting the local school district to confirm school assignments for this home.


