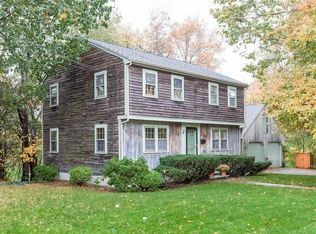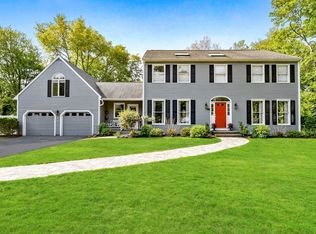Sold for $1,480,000 on 03/24/25
$1,480,000
1 Oakcrest Rd, Hingham, MA 02043
4beds
3,564sqft
Single Family Residence
Built in 1986
0.93 Acres Lot
$1,512,200 Zestimate®
$415/sqft
$6,012 Estimated rent
Home value
$1,512,200
$1.38M - $1.66M
$6,012/mo
Zestimate® history
Loading...
Owner options
Explore your selling options
What's special
This charming center entrance colonial situated on a picturesque one-acre lot, offers over 3,500 sq ft of living space. The home boasts 10 spacious rooms, including a versatile great room above the garage that can serve as a potential 5th BEDROOM/game room or inlaw. The fireplaced family room features a beamed cathedral ceiling, and oversized Andersen windows, filling the space with natural light. Hardwood floors throughout add warmth and elegance. Enjoy year-round comfort with central air and a heated sunroom. The lower level provides additional space for a future gym or playroom, allowing for extra square footage. Recently painted and many updates including bathrooms, this home is move-in ready. Perfect for entertaining and modern living, it is conveniently located near the Commuter Train, Derby St. Shoppes, highway and a variety of restaurants. (Bedrooms are virtually staged).
Zillow last checked: 8 hours ago
Listing updated: March 24, 2025 at 11:46am
Listed by:
Denise Marshall 617-875-7774,
Compass 781-285-8028,
Sheila Creahan 617-842-2794
Bought with:
The Dylan Costello Team
Coldwell Banker Realty - Boston
Source: MLS PIN,MLS#: 73330368
Facts & features
Interior
Bedrooms & bathrooms
- Bedrooms: 4
- Bathrooms: 3
- Full bathrooms: 2
- 1/2 bathrooms: 1
Primary bedroom
- Features: Bathroom - Full, Skylight, Walk-In Closet(s), Flooring - Hardwood, Cable Hookup, Deck - Exterior
- Level: Second
- Area: 266
- Dimensions: 19 x 14
Bedroom 2
- Features: Closet, Flooring - Hardwood
- Level: Second
- Area: 132
- Dimensions: 12 x 11
Bedroom 3
- Features: Closet, Flooring - Hardwood
- Level: Second
- Area: 168
- Dimensions: 14 x 12
Bedroom 4
- Features: Closet, Flooring - Hardwood
- Level: Second
- Area: 168
- Dimensions: 14 x 12
Primary bathroom
- Features: Yes
Bathroom 1
- Features: Bathroom - Half, Flooring - Stone/Ceramic Tile
- Level: First
- Area: 64
- Dimensions: 8 x 8
Bathroom 2
- Features: Bathroom - Full, Bathroom - Tiled With Tub & Shower, Skylight, Flooring - Stone/Ceramic Tile, Countertops - Stone/Granite/Solid, Jacuzzi / Whirlpool Soaking Tub
- Level: Second
- Area: 84
- Dimensions: 12 x 7
Bathroom 3
- Features: Bathroom - Full, Bathroom - Tiled With Tub & Shower, Flooring - Stone/Ceramic Tile
- Level: Second
Dining room
- Features: Flooring - Hardwood
- Level: First
- Area: 168
- Dimensions: 14 x 12
Family room
- Features: Skylight, Beamed Ceilings, Flooring - Hardwood, French Doors, Cable Hookup
- Level: Main,First
- Area: 360
- Dimensions: 24 x 15
Kitchen
- Features: Flooring - Hardwood, Dining Area, Kitchen Island, Recessed Lighting, Stainless Steel Appliances
- Level: First
- Area: 288
- Dimensions: 24 x 12
Living room
- Features: Flooring - Hardwood, French Doors
- Level: First
- Area: 280
- Dimensions: 20 x 14
Heating
- Baseboard
Cooling
- Central Air
Appliances
- Laundry: Flooring - Stone/Ceramic Tile, First Floor, Electric Dryer Hookup, Washer Hookup
Features
- Recessed Lighting, Slider, Great Room, Sun Room, Foyer
- Flooring: Wood, Tile, Marble, Flooring - Hardwood, Flooring - Stone/Ceramic Tile, Flooring - Marble
- Doors: French Doors
- Windows: Insulated Windows
- Basement: Full,Interior Entry,Garage Access,Bulkhead
- Number of fireplaces: 1
- Fireplace features: Family Room
Interior area
- Total structure area: 3,564
- Total interior livable area: 3,564 sqft
- Finished area above ground: 3,564
Property
Parking
- Total spaces: 8
- Parking features: Attached, Paved Drive, Off Street
- Attached garage spaces: 2
- Uncovered spaces: 6
Features
- Patio & porch: Porch - Enclosed, Deck, Patio
- Exterior features: Porch - Enclosed, Deck, Patio, Storage, Professional Landscaping
Lot
- Size: 0.93 Acres
- Features: Easements, Level
Details
- Parcel number: 1034902
- Zoning: Res
Construction
Type & style
- Home type: SingleFamily
- Architectural style: Colonial
- Property subtype: Single Family Residence
Materials
- Frame
- Foundation: Concrete Perimeter
- Roof: Shingle
Condition
- Year built: 1986
Utilities & green energy
- Electric: Circuit Breakers
- Sewer: Private Sewer
- Water: Public
- Utilities for property: for Electric Oven, for Electric Dryer, Washer Hookup
Community & neighborhood
Community
- Community features: Public Transportation, Shopping, Golf, Medical Facility, Conservation Area, Highway Access, House of Worship, Public School, T-Station
Location
- Region: Hingham
Other
Other facts
- Listing terms: Contract
- Road surface type: Paved
Price history
| Date | Event | Price |
|---|---|---|
| 3/24/2025 | Sold | $1,480,000$415/sqft |
Source: MLS PIN #73330368 Report a problem | ||
| 2/4/2025 | Contingent | $1,480,000$415/sqft |
Source: MLS PIN #73330368 Report a problem | ||
| 10/25/2024 | Price change | $1,480,000-3%$415/sqft |
Source: MLS PIN #73302911 Report a problem | ||
| 10/16/2024 | Listed for sale | $1,525,000+79.6%$428/sqft |
Source: MLS PIN #73302911 Report a problem | ||
| 8/28/2015 | Sold | $849,000$238/sqft |
Source: Public Record Report a problem | ||
Public tax history
| Year | Property taxes | Tax assessment |
|---|---|---|
| 2025 | $14,276 +3.4% | $1,335,500 +5% |
| 2024 | $13,806 +14.6% | $1,272,400 +5.6% |
| 2023 | $12,044 +6.4% | $1,204,400 +22.9% |
Find assessor info on the county website
Neighborhood: 02043
Nearby schools
GreatSchools rating
- 9/10Plymouth River Elementary SchoolGrades: K-5Distance: 0.7 mi
- 8/10Hingham Middle SchoolGrades: 6-8Distance: 2.6 mi
- 10/10Hingham High SchoolGrades: 9-12Distance: 2.1 mi
Schools provided by the listing agent
- Elementary: Plymouth River
- Middle: Hingham Middle
- High: Hingham Migh
Source: MLS PIN. This data may not be complete. We recommend contacting the local school district to confirm school assignments for this home.
Get a cash offer in 3 minutes
Find out how much your home could sell for in as little as 3 minutes with a no-obligation cash offer.
Estimated market value
$1,512,200
Get a cash offer in 3 minutes
Find out how much your home could sell for in as little as 3 minutes with a no-obligation cash offer.
Estimated market value
$1,512,200

