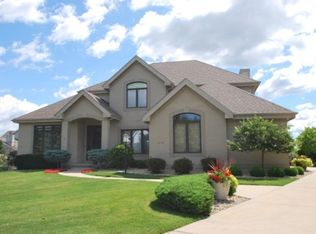Closed
$757,500
1 Ondossagon Court, Madison, WI 53719
4beds
4,006sqft
Single Family Residence
Built in 1993
0.35 Acres Lot
$760,100 Zestimate®
$189/sqft
$3,356 Estimated rent
Home value
$760,100
$722,000 - $798,000
$3,356/mo
Zestimate® history
Loading...
Owner options
Explore your selling options
What's special
Step into a world of comfort and sustainability in lovely High Point Estates and in the Middleton School District! This 4,006 sq. ft. haven boasts four spacious bedrooms on second floor, 3+ baths, and all under the embrace of eco-friendly solar panels for low energy costs! The sunlit, open-plan kitchen flows effortlessly into the family room, perfect for entertaining. Outside, a maintenance-free deck complete with a hot tub offers a blissful retreat. Whether you're soaking in the views or in the tub, relaxation is guaranteed. The home also features a three-car side-entry garage with additional parking, gorgeous dusk-to-dawn outdoor lighting and a finished spacious lower level with bar, TV/movie area, and craft room! Make an offer for immediate occupancy for this gem to be your own today!
Zillow last checked: 8 hours ago
Listing updated: October 02, 2025 at 02:10pm
Listed by:
Jacci See 608-217-2089,
Compass Real Estate Wisconsin,
Rachael See 608-217-2660,
Compass Real Estate Wisconsin
Bought with:
Ryan Bird
Source: WIREX MLS,MLS#: 1992752 Originating MLS: South Central Wisconsin MLS
Originating MLS: South Central Wisconsin MLS
Facts & features
Interior
Bedrooms & bathrooms
- Bedrooms: 4
- Bathrooms: 3
- Full bathrooms: 2
- 1/2 bathrooms: 3
Primary bedroom
- Level: Upper
- Area: 225
- Dimensions: 15 x 15
Bedroom 2
- Level: Upper
- Area: 132
- Dimensions: 11 x 12
Bedroom 3
- Level: Upper
- Area: 168
- Dimensions: 12 x 14
Bedroom 4
- Level: Upper
- Area: 156
- Dimensions: 12 x 13
Bathroom
- Features: Whirlpool, At least 1 Tub, Master Bedroom Bath: Full, Master Bedroom Bath, Master Bedroom Bath: Walk-In Shower, Master Bedroom Bath: Tub/No Shower
Dining room
- Level: Main
- Area: 143
- Dimensions: 11 x 13
Family room
- Level: Main
- Area: 285
- Dimensions: 19 x 15
Kitchen
- Level: Main
- Area: 140
- Dimensions: 10 x 14
Living room
- Level: Main
- Area: 195
- Dimensions: 15 x 13
Office
- Level: Main
- Area: 110
- Dimensions: 10 x 11
Heating
- Natural Gas, Forced Air, Other, Zoned
Cooling
- Central Air, Other
Appliances
- Included: Range/Oven, Refrigerator, Dishwasher, Microwave, Disposal, Washer, Dryer, Water Softener Rented
Features
- Walk-In Closet(s), Cathedral/vaulted ceiling, Wet Bar, High Speed Internet, Pantry, Kitchen Island
- Flooring: Wood or Sim.Wood Floors
- Windows: Low Emissivity Windows
- Basement: Full,Exposed,Full Size Windows,Partially Finished,Sump Pump
Interior area
- Total structure area: 4,006
- Total interior livable area: 4,006 sqft
- Finished area above ground: 2,806
- Finished area below ground: 1,200
Property
Parking
- Total spaces: 3
- Parking features: 3 Car, Attached, Garage Door Opener
- Attached garage spaces: 3
Features
- Levels: Two
- Stories: 2
- Patio & porch: Deck
- Has spa: Yes
- Spa features: Private, Bath
Lot
- Size: 0.35 Acres
- Dimensions: 137 x 116
Details
- Parcel number: 070826311064
- Zoning: R1
- Special conditions: Arms Length
- Other equipment: Air exchanger
Construction
Type & style
- Home type: SingleFamily
- Architectural style: Contemporary,Colonial
- Property subtype: Single Family Residence
Materials
- Vinyl Siding, Brick, Stone
Condition
- 21+ Years
- New construction: No
- Year built: 1993
Utilities & green energy
- Sewer: Public Sewer
- Water: Public
- Utilities for property: Cable Available
Community & neighborhood
Location
- Region: Madison
- Subdivision: High Point Estates
- Municipality: Madison
HOA & financial
HOA
- Has HOA: Yes
- HOA fee: $275 annually
Price history
| Date | Event | Price |
|---|---|---|
| 9/30/2025 | Sold | $757,500-3.5%$189/sqft |
Source: | ||
| 8/5/2025 | Contingent | $785,000$196/sqft |
Source: | ||
| 7/12/2025 | Price change | $785,000-0.6%$196/sqft |
Source: | ||
| 4/4/2025 | Price change | $789,500-1.3%$197/sqft |
Source: | ||
| 3/12/2025 | Price change | $800,000-3.6%$200/sqft |
Source: | ||
Public tax history
| Year | Property taxes | Tax assessment |
|---|---|---|
| 2024 | $14,140 +15% | $753,600 +15% |
| 2023 | $12,293 | $655,300 +9% |
| 2022 | -- | $601,200 +11% |
Find assessor info on the county website
Neighborhood: High Point Estates
Nearby schools
GreatSchools rating
- 5/10Sauk Trail Elementary SchoolGrades: PK-4Distance: 3.8 mi
- 8/10Kromrey Middle SchoolGrades: 5-8Distance: 4.1 mi
- 9/10Middleton High SchoolGrades: 9-12Distance: 3.7 mi
Schools provided by the listing agent
- Elementary: Sauk Trail
- Middle: Kromrey
- High: Middleton
- District: Middleton-Cross Plains
Source: WIREX MLS. This data may not be complete. We recommend contacting the local school district to confirm school assignments for this home.

Get pre-qualified for a loan
At Zillow Home Loans, we can pre-qualify you in as little as 5 minutes with no impact to your credit score.An equal housing lender. NMLS #10287.
Sell for more on Zillow
Get a free Zillow Showcase℠ listing and you could sell for .
$760,100
2% more+ $15,202
With Zillow Showcase(estimated)
$775,302