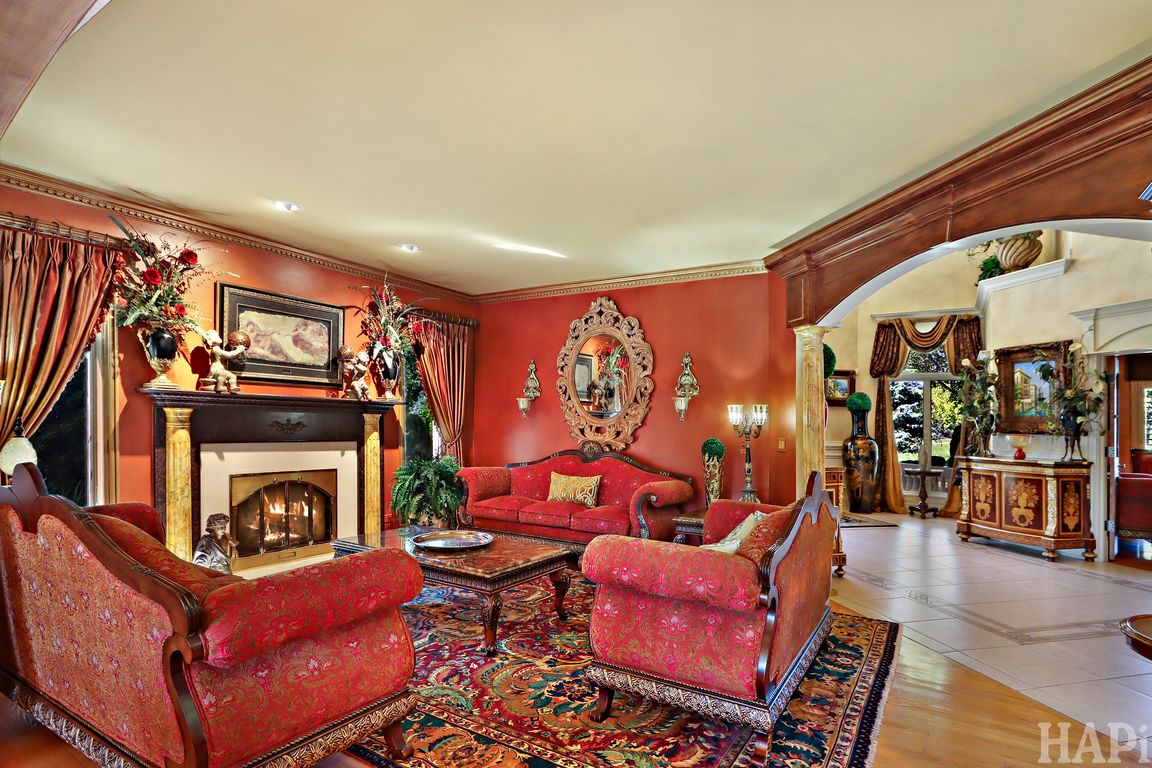
Active
$2,495,000
7beds
10,111sqft
1 Pacer Trl, South Barrington, IL 60010
7beds
10,111sqft
Single family residence
Built in 2001
1.48 Acres
4 Attached garage spaces
$247 price/sqft
$1,400 annually HOA fee
What's special
In-ground saltwater poolPrimary suiteWalk-in pantryFull custom kitchenWine cellarCircular brick paved drivewayGourmet eat-in kitchen
Welcome to 1 Pacer Trail, a breathtaking luxury residence nestled in the heart of South Barrington. This magnificent custom-built home, situated on a serene cul-de-sac, boasts an impressive blend of Mediterranean elegance and comfort, offering an unparalleled living experience. As you approach along the circular brick paved driveway, the grandeur of ...
- 56 days |
- 1,699 |
- 30 |
Source: MRED as distributed by MLS GRID,MLS#: 12440227
Travel times
Family Room
Kitchen
Primary Bedroom
Zillow last checked: 8 hours ago
Listing updated: September 28, 2025 at 10:07pm
Listing courtesy of:
Kim Alden 847-254-5757,
Compass,
Rosanna Tenuta 224-578-1640,
Compass
Source: MRED as distributed by MLS GRID,MLS#: 12440227
Facts & features
Interior
Bedrooms & bathrooms
- Bedrooms: 7
- Bathrooms: 7
- Full bathrooms: 6
- 1/2 bathrooms: 1
Rooms
- Room types: Bedroom 5, Recreation Room, Loft, Bedroom 6, Bedroom 7, Breakfast Room, Eating Area, Office, Sitting Room, Kitchen
Primary bedroom
- Features: Flooring (Hardwood), Window Treatments (Blinds), Bathroom (Full, Double Sink, Whirlpool & Sep Shwr)
- Level: Second
- Area: 308 Square Feet
- Dimensions: 22X14
Bedroom 2
- Features: Flooring (Hardwood), Window Treatments (Plantation Shutters)
- Level: Second
- Area: 208 Square Feet
- Dimensions: 13X16
Bedroom 3
- Features: Flooring (Hardwood), Window Treatments (Plantation Shutters)
- Level: Second
- Area: 225 Square Feet
- Dimensions: 15X15
Bedroom 4
- Features: Flooring (Hardwood), Window Treatments (Plantation Shutters)
- Level: Second
- Area: 255 Square Feet
- Dimensions: 17X15
Bedroom 5
- Features: Flooring (Granite), Window Treatments (Curtains/Drapes)
- Level: Main
- Area: 408 Square Feet
- Dimensions: 24X17
Bedroom 6
- Features: Flooring (Ceramic Tile)
- Level: Basement
- Area: 255 Square Feet
- Dimensions: 17X15
Other
- Features: Flooring (Ceramic Tile)
- Level: Basement
- Area: 256 Square Feet
- Dimensions: 16X16
Breakfast room
- Features: Flooring (Ceramic Tile), Window Treatments (Plantation Shutters)
- Level: Main
- Area: 297 Square Feet
- Dimensions: 11X27
Dining room
- Features: Flooring (Granite), Window Treatments (Curtains/Drapes)
- Level: Main
- Area: 224 Square Feet
- Dimensions: 14X16
Eating area
- Features: Flooring (Ceramic Tile), Window Treatments (Plantation Shutters)
- Level: Basement
- Area: 391 Square Feet
- Dimensions: 17X23
Family room
- Features: Flooring (Hardwood), Window Treatments (Curtains/Drapes)
- Level: Main
- Area: 315 Square Feet
- Dimensions: 21X15
Kitchen
- Features: Kitchen (Eating Area-Breakfast Bar, Eating Area-Table Space, Island, Pantry-Butler, Pantry-Walk-in, Custom Cabinetry, Granite Counters, Pantry, Updated Kitchen), Flooring (Ceramic Tile), Window Treatments (Plantation Shutters)
- Level: Main
- Area: 154 Square Feet
- Dimensions: 11X14
Kitchen 2nd
- Features: Flooring (Ceramic Tile), Window Treatments (Plantation Shutters)
- Level: Basement
- Area: 221 Square Feet
- Dimensions: 13X17
Laundry
- Features: Flooring (Ceramic Tile), Window Treatments (Shutters)
- Level: Main
- Area: 84 Square Feet
- Dimensions: 7X12
Living room
- Features: Flooring (Hardwood), Window Treatments (Curtains/Drapes, Plantation Shutters)
- Level: Main
- Area: 399 Square Feet
- Dimensions: 21X19
Loft
- Features: Flooring (Hardwood), Window Treatments (Plantation Shutters)
- Level: Third
- Area: 405 Square Feet
- Dimensions: 27X15
Office
- Features: Flooring (Hardwood), Window Treatments (Plantation Shutters)
- Level: Main
- Area: 208 Square Feet
- Dimensions: 13X16
Recreation room
- Features: Flooring (Ceramic Tile), Window Treatments (Plantation Shutters)
- Level: Basement
- Area: 418 Square Feet
- Dimensions: 22X19
Sitting room
- Features: Flooring (Ceramic Tile), Window Treatments (Curtains/Drapes)
- Level: Basement
- Area: 384 Square Feet
- Dimensions: 24X16
Heating
- Natural Gas, Forced Air
Cooling
- Central Air
Appliances
- Included: Double Oven, Range, Microwave, Dishwasher, High End Refrigerator, Washer, Dryer, Disposal, Stainless Steel Appliance(s), Range Hood, Water Softener, Gas Cooktop, Humidifier
- Laundry: Main Level, Gas Dryer Hookup, In Unit
Features
- Vaulted Ceiling(s), Sauna, Wet Bar, 1st Floor Bedroom, In-Law Floorplan, 1st Floor Full Bath, Built-in Features, Walk-In Closet(s), High Ceilings, Coffered Ceiling(s), Open Floorplan, Special Millwork, Granite Counters, Separate Dining Room, Pantry
- Flooring: Hardwood
- Doors: French Doors
- Windows: Skylight(s), Drapes, Blinds, Plantation Shutters, Screens, Window Treatments
- Basement: Finished,Exterior Entry,Rec/Family Area,Storage Space,Daylight,Full,Walk-Out Access
- Number of fireplaces: 3
- Fireplace features: Gas Log, Gas Starter, Family Room, Living Room, Basement
Interior area
- Total structure area: 11,374
- Total interior livable area: 10,111 sqft
- Finished area below ground: 3,272
Video & virtual tour
Property
Parking
- Total spaces: 4
- Parking features: Brick Driveway, Circular Driveway, Garage Door Opener, Heated Garage, On Site, Garage Owned, Attached, Garage
- Attached garage spaces: 4
- Has uncovered spaces: Yes
Accessibility
- Accessibility features: No Disability Access
Features
- Stories: 3
- Patio & porch: Deck, Patio
- Pool features: In Ground
Lot
- Size: 1.48 Acres
- Dimensions: 350.5 X 95.5 X 200.2 X 210.7 X 60.5 X 168.3
- Features: Cul-De-Sac
Details
- Parcel number: 01273080030000
- Special conditions: None
- Other equipment: Intercom
Construction
Type & style
- Home type: SingleFamily
- Architectural style: Traditional
- Property subtype: Single Family Residence
Materials
- Brick
- Foundation: Concrete Perimeter
Condition
- New construction: No
- Year built: 2001
Utilities & green energy
- Sewer: Septic Tank
- Water: Well
Community & HOA
Community
- Security: Security System
- Subdivision: Cutters Run
HOA
- Has HOA: Yes
- Services included: Insurance
- HOA fee: $1,400 annually
Location
- Region: South Barrington
Financial & listing details
- Price per square foot: $247/sqft
- Tax assessed value: $961,160
- Annual tax amount: $20,432
- Date on market: 9/23/2025
- Ownership: Fee Simple