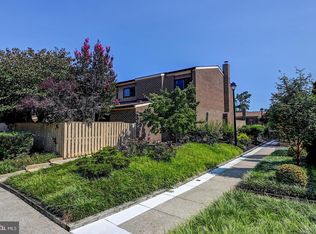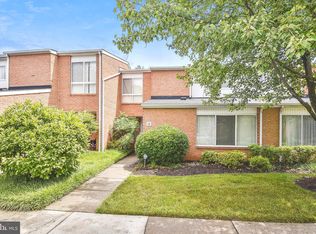Sold for $225,000 on 10/30/25
$225,000
1 Pacers Ln #A, Baltimore, MD 21208
3beds
1,946sqft
Townhouse
Built in 1976
-- sqft lot
$254,100 Zestimate®
$116/sqft
$2,430 Estimated rent
Home value
$254,100
$241,000 - $267,000
$2,430/mo
Zestimate® history
Loading...
Owner options
Explore your selling options
What's special
This quintessential Annen Woods end-of-group is poised for its next chapter! This westerly-facing 3B R, 2.5 bath townhome gives the next resident ample living/dining space that features solid hardwood floors, an eat-in kitchen w/ laundry closet and cozy den that offers sunset views. The private fenced rear patio awaits this summer's bbq's and other entertainments! Street parking is a breeze in this location. This gated community features a community swimming pool, club house, and tennis courts. This desirable residence is in close proximity to Interstates 695 and795, Woodholme Golf Course, The Suburban Club, and the Festival at Woodholme.
Zillow last checked: 8 hours ago
Listing updated: October 30, 2025 at 05:43am
Listed by:
Jason Perlow 410-456-3370,
Monument Sotheby's International Realty
Bought with:
Lauren Shapiro, 643347
Long & Foster Real Estate, Inc.
Source: Bright MLS,MLS#: MDBC2130914
Facts & features
Interior
Bedrooms & bathrooms
- Bedrooms: 3
- Bathrooms: 3
- Full bathrooms: 2
- 1/2 bathrooms: 1
- Main level bathrooms: 1
Primary bedroom
- Features: Flooring - Carpet
- Level: Upper
Bedroom 2
- Features: Flooring - Carpet
- Level: Upper
Bedroom 3
- Features: Flooring - Carpet
- Level: Upper
Primary bathroom
- Level: Upper
Den
- Features: Flooring - Carpet, Built-in Features, Cathedral/Vaulted Ceiling
- Level: Main
Dining room
- Features: Flooring - HardWood
- Level: Main
Foyer
- Features: Flooring - Ceramic Tile
- Level: Main
Other
- Level: Upper
Half bath
- Level: Main
Kitchen
- Features: Flooring - Ceramic Tile, Kitchen - Electric Cooking
- Level: Main
Living room
- Features: Flooring - Solid Hardwood, Fireplace - Wood Burning
- Level: Main
Heating
- Forced Air, Natural Gas
Cooling
- Central Air, Electric
Appliances
- Included: Microwave, Dishwasher, Disposal, Refrigerator, Ice Maker, Oven/Range - Electric, Washer, Dryer, Gas Water Heater
- Laundry: Has Laundry, Main Level
Features
- Combination Dining/Living, Dining Area, Floor Plan - Traditional, Eat-in Kitchen, Kitchen - Table Space, Pantry, Primary Bath(s), Walk-In Closet(s)
- Flooring: Carpet, Wood
- Doors: Sliding Glass
- Has basement: No
- Number of fireplaces: 1
- Fireplace features: Wood Burning
Interior area
- Total structure area: 1,946
- Total interior livable area: 1,946 sqft
- Finished area above ground: 1,946
- Finished area below ground: 0
Property
Parking
- Parking features: On Street
- Has uncovered spaces: Yes
Accessibility
- Accessibility features: None
Features
- Levels: Two
- Stories: 2
- Patio & porch: Patio
- Pool features: Community
- Fencing: Wood,Privacy
Details
- Additional structures: Above Grade, Below Grade
- Parcel number: 04031800004469
- Zoning: R
- Special conditions: Standard
Construction
Type & style
- Home type: Townhouse
- Architectural style: Traditional
- Property subtype: Townhouse
Materials
- Brick
- Foundation: Slab
Condition
- New construction: No
- Year built: 1976
Utilities & green energy
- Sewer: Public Sewer
- Water: Public
Community & neighborhood
Security
- Security features: Security System
Location
- Region: Baltimore
- Subdivision: Annen Woods
HOA & financial
HOA
- Has HOA: No
- Amenities included: Pool, Fencing, Gated, Tennis Court(s)
- Services included: Common Area Maintenance, Maintenance Structure, Maintenance Grounds, Management, Reserve Funds, Road Maintenance, Snow Removal, Security, Trash, Water
- Association name: Annen Woods Iii
Other fees
- Condo and coop fee: $574 monthly
Other
Other facts
- Listing agreement: Exclusive Right To Sell
- Ownership: Condominium
Price history
| Date | Event | Price |
|---|---|---|
| 10/30/2025 | Sold | $225,000-13.4%$116/sqft |
Source: | ||
| 9/30/2025 | Pending sale | $259,900$134/sqft |
Source: | ||
| 9/20/2025 | Price change | $259,900-5.5%$134/sqft |
Source: | ||
| 8/22/2025 | Listed for sale | $275,000$141/sqft |
Source: | ||
| 8/13/2025 | Pending sale | $275,000$141/sqft |
Source: | ||
Public tax history
| Year | Property taxes | Tax assessment |
|---|---|---|
| 2025 | $3,618 +33.9% | $235,400 +5.6% |
| 2024 | $2,702 +5.9% | $222,967 +5.9% |
| 2023 | $2,552 +6.3% | $210,533 +6.3% |
Find assessor info on the county website
Neighborhood: 21208
Nearby schools
GreatSchools rating
- 10/10Fort Garrison Elementary SchoolGrades: PK-5Distance: 1.5 mi
- 3/10Pikesville Middle SchoolGrades: 6-8Distance: 1.5 mi
- 5/10Pikesville High SchoolGrades: 9-12Distance: 1.9 mi
Schools provided by the listing agent
- District: Baltimore County Public Schools
Source: Bright MLS. This data may not be complete. We recommend contacting the local school district to confirm school assignments for this home.

Get pre-qualified for a loan
At Zillow Home Loans, we can pre-qualify you in as little as 5 minutes with no impact to your credit score.An equal housing lender. NMLS #10287.
Sell for more on Zillow
Get a free Zillow Showcase℠ listing and you could sell for .
$254,100
2% more+ $5,082
With Zillow Showcase(estimated)
$259,182
