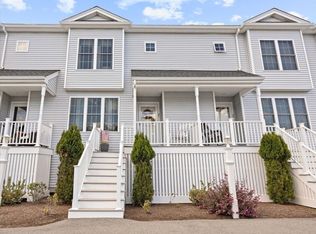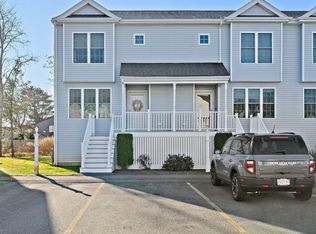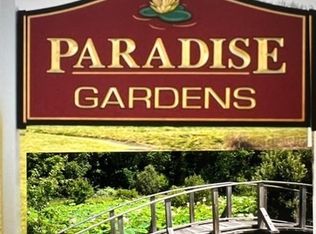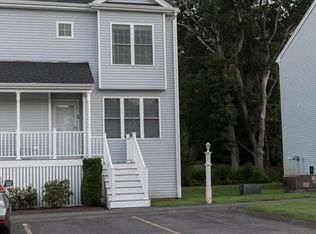Sold for $475,000 on 10/31/24
$475,000
1 Paradise Ln UNIT I2, Whitman, MA 02382
2beds
1,656sqft
Condominium, Townhouse
Built in 2017
-- sqft lot
$484,600 Zestimate®
$287/sqft
$3,091 Estimated rent
Home value
$484,600
$441,000 - $533,000
$3,091/mo
Zestimate® history
Loading...
Owner options
Explore your selling options
What's special
The one you've been waiting for is here. Welcome to this meticulous townhouse, loaded with extra amenities. This end unit is located at the rear of the complex in one of the few duplex style buildings (most buildings consist of 4 or 5 units). With the cold weather approaching, enjoy relaxing in front of your gas fireplace in the spacious, yet cozy living room. The wide open kitchen area boasts white cabinets, stainless steel appliances, lovely granite island and convenient half bath. Upstairs houses two generous sized bedrooms and a full bath. This wonderful townhouse boasts such inviting extras as hardwood floors on both the first and second level, gas fireplace and a beautifully finished lower level which thoughtfully includes a FULL bathroom with shower stall. Full attic for storage. Fenced in dog park for your furry friends. Enjoy the privacy of your peaceful deck overlooking the woods. This community is conveniently located to shopping, public transportation and rte.18.
Zillow last checked: 8 hours ago
Listing updated: October 31, 2024 at 02:10pm
Listed by:
Nancy Lilly 617-365-0306,
Allison James Estates & Homes of MA, LLC 781-208-2515,
Janet Murray 781-985-1997
Bought with:
Christine Do
Keller Williams Realty
Source: MLS PIN,MLS#: 73295789
Facts & features
Interior
Bedrooms & bathrooms
- Bedrooms: 2
- Bathrooms: 3
- Full bathrooms: 2
- 1/2 bathrooms: 1
Primary bedroom
- Features: Ceiling Fan(s), Walk-In Closet(s), Flooring - Hardwood
- Level: Second
- Area: 195
- Dimensions: 15 x 13
Bedroom 2
- Features: Ceiling Fan(s), Flooring - Hardwood
- Level: Second
- Area: 143
- Dimensions: 11 x 13
Primary bathroom
- Features: No
Bathroom 1
- Features: Bathroom - Half
- Level: First
Bathroom 2
- Features: Bathroom - With Tub & Shower
- Level: Second
Bathroom 3
- Features: Bathroom - With Shower Stall
- Level: Basement
Dining room
- Level: First
Family room
- Features: Bathroom - Full, Flooring - Wall to Wall Carpet
- Level: Basement
- Area: 304
- Dimensions: 19 x 16
Kitchen
- Features: Flooring - Hardwood, Kitchen Island
- Level: First
Living room
- Features: Ceiling Fan(s), Flooring - Hardwood
- Level: First
- Area: 323
- Dimensions: 19 x 17
Heating
- Forced Air, Natural Gas
Cooling
- Central Air
Appliances
- Laundry: In Basement, In Unit, Gas Dryer Hookup
Features
- Flooring: Tile, Carpet, Hardwood
- Has basement: Yes
- Number of fireplaces: 1
- Fireplace features: Living Room
- Common walls with other units/homes: End Unit
Interior area
- Total structure area: 1,656
- Total interior livable area: 1,656 sqft
Property
Parking
- Total spaces: 2
- Parking features: Off Street, Assigned, Deeded, Guest
Features
- Patio & porch: Porch, Deck
- Exterior features: Porch, Deck
Details
- Parcel number: M:022B B:0008 L:I2,5039884
- Zoning: HB
Construction
Type & style
- Home type: Townhouse
- Property subtype: Condominium, Townhouse
Materials
- Frame
- Roof: Shingle
Condition
- Year built: 2017
Utilities & green energy
- Electric: Circuit Breakers
- Sewer: Public Sewer
- Water: Public
- Utilities for property: for Gas Range, for Gas Oven, for Gas Dryer
Community & neighborhood
Security
- Security features: Security System
Community
- Community features: Public Transportation, Shopping, Golf, House of Worship, Public School
Location
- Region: Whitman
HOA & financial
HOA
- HOA fee: $250 monthly
- Services included: Insurance, Maintenance Structure, Road Maintenance, Maintenance Grounds, Snow Removal, Trash
Price history
| Date | Event | Price |
|---|---|---|
| 10/31/2024 | Sold | $475,000+1.1%$287/sqft |
Source: MLS PIN #73295789 | ||
| 9/27/2024 | Listed for sale | $470,000+48.6%$284/sqft |
Source: MLS PIN #73295789 | ||
| 5/30/2018 | Sold | $316,295$191/sqft |
Source: Public Record | ||
Public tax history
| Year | Property taxes | Tax assessment |
|---|---|---|
| 2024 | $5,574 +7.4% | $437,500 +14.4% |
| 2023 | $5,189 +2.3% | $382,400 +9.8% |
| 2022 | $5,071 +2.8% | $348,300 +9.4% |
Find assessor info on the county website
Neighborhood: 02382
Nearby schools
GreatSchools rating
- 7/10Louise A Conley Elementary SchoolGrades: K-5Distance: 0.8 mi
- 4/10Whitman Middle SchoolGrades: 6-8Distance: 0.6 mi
- 7/10Whitman Hanson Regional High SchoolGrades: 9-12Distance: 2.1 mi
Schools provided by the listing agent
- Elementary: Conley
- Middle: Whitman Middle
- High: Whhs
Source: MLS PIN. This data may not be complete. We recommend contacting the local school district to confirm school assignments for this home.
Get a cash offer in 3 minutes
Find out how much your home could sell for in as little as 3 minutes with a no-obligation cash offer.
Estimated market value
$484,600
Get a cash offer in 3 minutes
Find out how much your home could sell for in as little as 3 minutes with a no-obligation cash offer.
Estimated market value
$484,600



