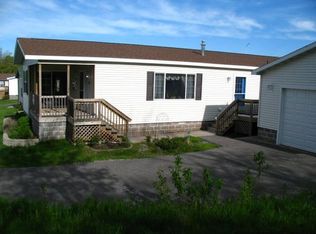Sold for $180,000 on 05/06/25
$180,000
1 Pecan Ln, Duluth, MN 55810
2beds
1,884sqft
Single Family Residence
Built in 2006
-- sqft lot
$187,300 Zestimate®
$96/sqft
$2,555 Estimated rent
Home value
$187,300
$176,000 - $200,000
$2,555/mo
Zestimate® history
Loading...
Owner options
Explore your selling options
What's special
Don't miss your opportunity to own this gorgeous 1884 sq. ft. ONE-LEVEL HOME! 2-bedroom, 2-bathroom has an attached 2-car heated and insulated garage. As an upgraded 2006 Marshfield, it outshines it's competition with a floor plan that was uniquely designed for maximum ease of living. Formal living room with gas fireplace and separate main-floor family room. Nice main bath with huge whirlpool tub and separate shower area. Walk-in closet. Kitchen with built-in hutch and walk-in pantry. Complete with shed ,deck and nice back yard. Located on a dead-end street on the border of Duluth and Proctor, this property is situated in the premier manufactured housing community in the area, Zenith Terrace. Enjoy the simplicity of life when you are centrally located, just minutes from Canal Park and downtown Duluth, as well as the Miller Hill Mall area!
Zillow last checked: 8 hours ago
Listing updated: September 08, 2025 at 04:28pm
Listed by:
Kathy Cortes 218-464-7666,
Adolphson Real Estate
Bought with:
Kathy Cortes, MN 20187348
Adolphson Real Estate
Source: Lake Superior Area Realtors,MLS#: 6118112
Facts & features
Interior
Bedrooms & bathrooms
- Bedrooms: 2
- Bathrooms: 2
- Full bathrooms: 2
- Main level bedrooms: 1
Primary bedroom
- Level: Main
- Area: 167.7 Square Feet
- Dimensions: 12.9 x 13
Bedroom
- Level: Main
- Area: 128.4 Square Feet
- Dimensions: 10.7 x 12
Bathroom
- Level: Main
- Area: 127.68 Square Feet
- Dimensions: 9.6 x 13.3
Bathroom
- Level: Main
- Area: 71.81 Square Feet
- Dimensions: 7.11 x 10.1
Family room
- Level: Main
- Area: 273 Square Feet
- Dimensions: 13 x 21
Foyer
- Level: Main
- Area: 81.6 Square Feet
- Dimensions: 6 x 13.6
Kitchen
- Level: Main
- Area: 282.1 Square Feet
- Dimensions: 13 x 21.7
Living room
- Level: Main
- Area: 255.31 Square Feet
- Dimensions: 12.1 x 21.1
Mud room
- Level: Main
- Area: 86.4 Square Feet
- Dimensions: 9 x 9.6
Heating
- Forced Air, Natural Gas
Cooling
- Central Air
Appliances
- Included: Water Heater-Electric, Dishwasher, Dryer, Microwave, Range, Refrigerator, Washer
- Laundry: Main Level, Dryer Hook-Ups, Washer Hookup
Features
- Ceiling Fan(s), Eat In Kitchen, Kitchen Island, Natural Woodwork, Vaulted Ceiling(s), Foyer-Entrance
- Doors: Patio Door
- Has basement: Yes
- Has fireplace: Yes
- Fireplace features: Gas
Interior area
- Total interior livable area: 1,884 sqft
- Finished area above ground: 1,884
- Finished area below ground: 0
Property
Parking
- Total spaces: 2
- Parking features: Asphalt, Attached, Drains, Heat, Insulation, Slab
- Attached garage spaces: 2
Features
- Patio & porch: Deck, Porch
- Has view: Yes
- View description: Panoramic, Typical
Lot
- Features: Landscaped, Some Trees, Level, Rolling Slope
- Residential vegetation: Partially Wooded
Details
- Additional structures: Storage Shed
- Parcel number: Leased land
- On leased land: Yes
- Lease amount: $637
Construction
Type & style
- Home type: SingleFamily
- Architectural style: Ranch
- Property subtype: Single Family Residence
Materials
- Vinyl, Manufactured (Post-6/'76)
- Roof: Asphalt Shingle
Condition
- Previously Owned
- Year built: 2006
Utilities & green energy
- Electric: Minnesota Power
- Sewer: Public Sewer
- Water: Public
Community & neighborhood
Location
- Region: Duluth
Other
Other facts
- Listing terms: Cash,Conventional
- Road surface type: Paved
Price history
| Date | Event | Price |
|---|---|---|
| 5/6/2025 | Sold | $180,000$96/sqft |
Source: | ||
| 3/29/2025 | Pending sale | $180,000$96/sqft |
Source: | ||
| 3/12/2025 | Listed for sale | $180,000$96/sqft |
Source: | ||
| 1/16/2024 | Sold | $180,000-21.7%$96/sqft |
Source: | ||
| 12/7/2023 | Pending sale | $229,900$122/sqft |
Source: | ||
Public tax history
| Year | Property taxes | Tax assessment |
|---|---|---|
| 2024 | $7,710 +5.6% | $557,800 |
| 2023 | $7,304 -9.1% | $557,800 +11.7% |
| 2022 | $8,038 +960.4% | $499,400 -1.1% |
Find assessor info on the county website
Neighborhood: Bayview Heights
Nearby schools
GreatSchools rating
- 5/10Bay View Elementary SchoolGrades: PK-5Distance: 0.3 mi
- 6/10A.I. Jedlicka Middle SchoolGrades: 6-8Distance: 1.5 mi
- 9/10Proctor Senior High SchoolGrades: 9-12Distance: 1.5 mi

Get pre-qualified for a loan
At Zillow Home Loans, we can pre-qualify you in as little as 5 minutes with no impact to your credit score.An equal housing lender. NMLS #10287.
Sell for more on Zillow
Get a free Zillow Showcase℠ listing and you could sell for .
$187,300
2% more+ $3,746
With Zillow Showcase(estimated)
$191,046