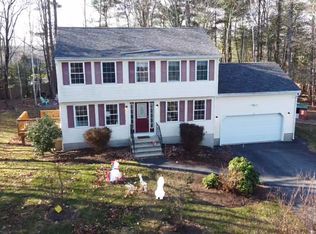Closed
Listed by:
Michael Bourgeois,
Keller Williams Realty Success 978-475-2111,
Nicole Pelosi,
Keller Williams Realty Success
Bought with: Keller Williams Realty Metro-Londonderry
$525,000
1 Pemigewasset Circle, Derry, NH 03038
3beds
2,080sqft
Single Family Residence
Built in 1997
0.45 Acres Lot
$539,800 Zestimate®
$252/sqft
$3,488 Estimated rent
Home value
$539,800
$502,000 - $583,000
$3,488/mo
Zestimate® history
Loading...
Owner options
Explore your selling options
What's special
Welcome Home! This charming 3 bed 2 bath home sits at the top of the entrance to a quiet cul de sac in a beautiful neighborhood just 10 minutes from route 93. Loaded with modern amenities, this open concept layout provides the perfect blend of comfort and convenience. On the 1st level, you’ll find the kitchen with granite countertops and stainless steel appliances, opening up to the dining room w/shiny wood floors & plenty of natural light. There’s an updated bathroom, a front to back living room with a wood fireplace, and also a heated sunroom for year-round enjoyment. The second level provides 3 bedrooms, including a large master bedroom with a walk-in closet, and the 2nd recently updated bathroom with double sinks. At the basement level you’ve got room for storage, garage parking and a finished, heated bonus room for an additional bedroom, more storage, office, playroom, whatever you’d like! Open House Sat 9/28 1-3 and Sun 9/29 2-4. Don’t miss the opportunity to call this beautiful home yours!
Zillow last checked: 8 hours ago
Listing updated: September 22, 2025 at 07:47pm
Listed by:
Michael Bourgeois,
Keller Williams Realty Success 978-475-2111,
Nicole Pelosi,
Keller Williams Realty Success
Bought with:
Lisa Major
Keller Williams Realty Metro-Londonderry
Source: PrimeMLS,MLS#: 5015905
Facts & features
Interior
Bedrooms & bathrooms
- Bedrooms: 3
- Bathrooms: 2
- Full bathrooms: 1
- 1/2 bathrooms: 1
Heating
- Propane, Pellet Stove, Alternative Heat Stove, Forced Air, Hot Air
Cooling
- Central Air
Appliances
- Included: Dishwasher, Dryer, Microwave, Gas Range, Refrigerator, Washer, Natural Gas Water Heater, Instant Hot Water
Features
- Ceiling Fan(s), Dining Area
- Flooring: Hardwood, Tile, Vinyl
- Windows: Blinds
- Basement: Climate Controlled,Concrete,Daylight,Partially Finished,Interior Stairs,Storage Space,Walkout,Basement Stairs,Walk-Out Access
- Attic: Attic with Hatch/Skuttle
Interior area
- Total structure area: 2,080
- Total interior livable area: 2,080 sqft
- Finished area above ground: 1,390
- Finished area below ground: 690
Property
Parking
- Total spaces: 1
- Parking features: Paved
- Garage spaces: 1
Features
- Levels: Two
- Stories: 2
- Exterior features: Deck, Garden, Natural Shade
Lot
- Size: 0.45 Acres
- Features: Corner Lot, Landscaped, Level, Sloped, Subdivided, Wooded
Details
- Parcel number: DERYM3B153L1020
- Zoning description: Res
Construction
Type & style
- Home type: SingleFamily
- Architectural style: Gambrel
- Property subtype: Single Family Residence
Materials
- Wood Frame, Vinyl Exterior
- Foundation: Concrete
- Roof: Asphalt Shingle
Condition
- New construction: No
- Year built: 1997
Utilities & green energy
- Electric: 200+ Amp Service, Circuit Breakers
- Sewer: 1250 Gallon, Concrete, Leach Field, Private Sewer, Septic Tank
- Utilities for property: Cable Available
Community & neighborhood
Security
- Security features: Carbon Monoxide Detector(s), Security System, Smoke Detector(s), HW/Batt Smoke Detector
Location
- Region: Derry
Price history
| Date | Event | Price |
|---|---|---|
| 11/15/2024 | Sold | $525,000-2.8%$252/sqft |
Source: | ||
| 10/1/2024 | Contingent | $539,900$260/sqft |
Source: | ||
| 9/25/2024 | Listed for sale | $539,900+5.9%$260/sqft |
Source: | ||
| 9/26/2023 | Sold | $510,000+2%$245/sqft |
Source: | ||
| 8/14/2023 | Contingent | $499,900$240/sqft |
Source: | ||
Public tax history
| Year | Property taxes | Tax assessment |
|---|---|---|
| 2024 | $9,113 +6.2% | $487,600 +17.5% |
| 2023 | $8,584 +9.3% | $415,100 +0.7% |
| 2022 | $7,852 0% | $412,400 +27.8% |
Find assessor info on the county website
Neighborhood: 03038
Nearby schools
GreatSchools rating
- 6/10Derry Village SchoolGrades: K-5Distance: 3 mi
- 5/10West Running Brook Middle SchoolGrades: 6-8Distance: 2.8 mi

Get pre-qualified for a loan
At Zillow Home Loans, we can pre-qualify you in as little as 5 minutes with no impact to your credit score.An equal housing lender. NMLS #10287.
Sell for more on Zillow
Get a free Zillow Showcase℠ listing and you could sell for .
$539,800
2% more+ $10,796
With Zillow Showcase(estimated)
$550,596