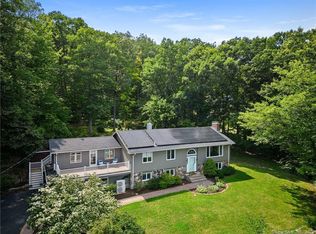Sold for $645,000
$645,000
1 Pent Road, Bloomfield, CT 06002
4beds
3,373sqft
Single Family Residence
Built in 2006
1.84 Acres Lot
$684,000 Zestimate®
$191/sqft
$4,295 Estimated rent
Home value
$684,000
$616,000 - $759,000
$4,295/mo
Zestimate® history
Loading...
Owner options
Explore your selling options
What's special
Exceptional contemporary ranch style home featuring quality craftsmanship throughout. This 4 bedroom, 3 bath home has an open floor plan with beautiful architectural details and high-end finishes. The living room area has 10' coffered ceilings, along with custom built ins, a wet bar and a gas fireplace. Next to the living room is the formal dining area with elegant crown moldings and wainscoting. The living room also opens to a chef's kitchen with custom cabinetry, high end granite and professional grade stainless steel appliances. Other kitchen features include a 6 burner gas stove, large center island, pantry closet and breakfast area. Off the living room is a screened porch and access to a covered outdoor deck. The spacious main level primary suite has a walk in closet and ensuite bath with dual vanities, large walk in shower and soaking tub. A second bedroom, full bath and laundry room complete the main level. The walk out lower level offers a large family/rec room with kitchenette, two additional bedrooms and a full bath. This area is perfect for guests, au pair or live in aid. Other features of the home include, Brazilian Cherry Floors throughout the main level; surround sound system on both levels; two zone hydro air system; heated 3 car garage; paver driveway and so much more! Conveniently located just 10-15 minutes from West Hartford, Avon and Simsbury centers. This move in ready home shows beautifully and offers one level living in a picturesque setting. A must see!
Zillow last checked: 8 hours ago
Listing updated: October 15, 2024 at 01:06pm
Listed by:
Abend Conary Team at Berkshire Hathaway Home Services New England,
Rick Conary 860-539-4175,
Berkshire Hathaway NE Prop. 860-521-8100
Bought with:
Melanie A. LeRoy, RES.0829074
William Raveis Real Estate
Source: Smart MLS,MLS#: 24040580
Facts & features
Interior
Bedrooms & bathrooms
- Bedrooms: 4
- Bathrooms: 3
- Full bathrooms: 3
Primary bedroom
- Features: High Ceilings, Walk-In Closet(s), Hardwood Floor
- Level: Main
Bedroom
- Features: High Ceilings, Built-in Features, Hardwood Floor
- Level: Main
Bedroom
- Features: High Ceilings, Wall/Wall Carpet
- Level: Lower
Bedroom
- Features: High Ceilings, Wall/Wall Carpet
- Level: Lower
Primary bathroom
- Features: Double-Sink, Stall Shower, Whirlpool Tub, Tile Floor
- Level: Main
Bathroom
- Features: Tub w/Shower, Tile Floor
- Level: Main
Bathroom
- Features: Tub w/Shower, Tile Floor
- Level: Lower
Dining room
- Features: High Ceilings, Hardwood Floor
- Level: Main
Family room
- Features: High Ceilings, French Doors, Wall/Wall Carpet
- Level: Lower
Kitchen
- Features: High Ceilings, Breakfast Nook, Granite Counters, Double-Sink, Kitchen Island, Hardwood Floor
- Level: Main
Living room
- Features: High Ceilings, Built-in Features, Wet Bar, Gas Log Fireplace, French Doors, Hardwood Floor
- Level: Main
Heating
- Forced Air, Natural Gas
Cooling
- Central Air
Appliances
- Included: Gas Cooktop, Oven, Microwave, Range Hood, Refrigerator, Dishwasher, Washer, Dryer, Gas Water Heater, Water Heater
Features
- Wired for Data, Open Floorplan
- Basement: Full,Heated,Storage Space,Cooled,Partially Finished,Walk-Out Access,Liveable Space
- Attic: Crawl Space,Access Via Hatch
- Number of fireplaces: 1
Interior area
- Total structure area: 3,373
- Total interior livable area: 3,373 sqft
- Finished area above ground: 2,173
- Finished area below ground: 1,200
Property
Parking
- Total spaces: 3
- Parking features: Attached, Garage Door Opener
- Attached garage spaces: 3
Lot
- Size: 1.84 Acres
- Features: Sloped
Details
- Parcel number: 2521241
- Zoning: R-80
Construction
Type & style
- Home type: SingleFamily
- Architectural style: Contemporary
- Property subtype: Single Family Residence
Materials
- Vinyl Siding
- Foundation: Concrete Perimeter
- Roof: Asphalt
Condition
- New construction: No
- Year built: 2006
Utilities & green energy
- Sewer: Septic Tank
- Water: Well
Community & neighborhood
Location
- Region: Bloomfield
Price history
| Date | Event | Price |
|---|---|---|
| 10/15/2024 | Sold | $645,000+2.5%$191/sqft |
Source: | ||
| 9/9/2024 | Pending sale | $629,000$186/sqft |
Source: | ||
| 9/4/2024 | Listed for sale | $629,000+21.5%$186/sqft |
Source: | ||
| 11/9/2021 | Sold | $517,500-1.4%$153/sqft |
Source: | ||
| 10/7/2021 | Contingent | $525,000$156/sqft |
Source: | ||
Public tax history
| Year | Property taxes | Tax assessment |
|---|---|---|
| 2025 | $10,189 | $282,800 |
| 2024 | $10,189 | $282,800 |
| 2023 | $10,189 | $282,800 |
Find assessor info on the county website
Neighborhood: 06002
Nearby schools
GreatSchools rating
- NALaurel SchoolGrades: PK-2Distance: 2.9 mi
- 5/10Carmen Arace Middle SchoolGrades: 7-8Distance: 3.3 mi
- 3/10Bloomfield High SchoolGrades: 9-12Distance: 2.7 mi
Schools provided by the listing agent
- High: Bloomfield
Source: Smart MLS. This data may not be complete. We recommend contacting the local school district to confirm school assignments for this home.
Get pre-qualified for a loan
At Zillow Home Loans, we can pre-qualify you in as little as 5 minutes with no impact to your credit score.An equal housing lender. NMLS #10287.
Sell for more on Zillow
Get a Zillow Showcase℠ listing at no additional cost and you could sell for .
$684,000
2% more+$13,680
With Zillow Showcase(estimated)$697,680
