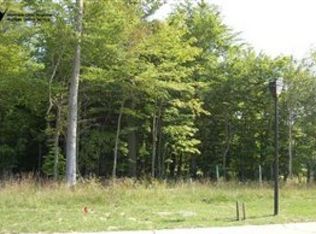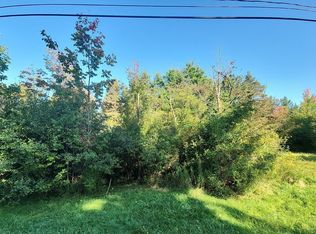Midcentury modern home in the iconic Pepper Ridge community of Pepper Pike. This "tree-house in the woods" home is over 3500 square feet of contemporary and open living space. Elements of modernism and organic architecture was incorporated by Colorado architect Charles Haertling. Architecture draws inspiration from Frank Lloyd Wright. Windows in the main great room look out to gorgeous views of acre plus rustic property. The expansive exterior deck wraps around the main floor of the home where one can watch the sunsets through the trees and garden. The great room on the main level is a "wow" experience when first entering this home. The living room has an impressive 15 feet tall fireplace and ceilings nearly 30 feet in height at its peak. Two bedrooms on the lower level with an expansive den area and walk out patio, a bedroom on the main floor with study and a bedroom on the third floor, all bedrooms with full baths. The original wood spiral staircase connects all the levels of this home. Living spaces are dramatic and large in scale and bedroom sizes are generous in size. This home provides easy flow entertaining from dining, kitchen and living room and offers a California vibe in a very private setting. Interior is mostly original and beautifully maintained and preserved. A rare opportunity to own a midcentury modern home in the prestigious Pepper Ridge community. Convenient to highways, shops and private schools. Truly an idyllic setting.
This property is off market, which means it's not currently listed for sale or rent on Zillow. This may be different from what's available on other websites or public sources.

