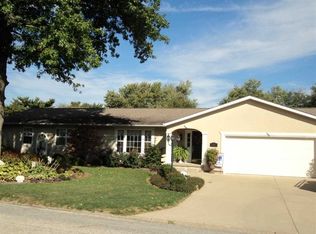Closed
$312,500
1 Pine Ridge Ln, Geneseo, IL 61254
3beds
2,213sqft
Single Family Residence
Built in 1968
0.48 Acres Lot
$322,200 Zestimate®
$141/sqft
$2,153 Estimated rent
Home value
$322,200
$235,000 - $441,000
$2,153/mo
Zestimate® history
Loading...
Owner options
Explore your selling options
What's special
Welcome to this beautifully maintained ranch home in Geneseo, IL! This spacious property offers 3 bedrooms and 2.5 bathrooms, including a full en-suite master bath. Inside, you'll find both a cozy family room and a welcoming living room, as well as a dedicated dining area that opens to a charming, covered patio-perfect for entertaining. The main floor also features a convenient laundry room and mudroom. Downstairs, the finished basement boasts a large rec room with a bar area and an abundance of storage. The oversized 2-car garage is just the beginning-there's also a large workshop at the back with space to park an additional 2-3 vehicles. Don't miss the chance to make this well-cared-for home yours!
Zillow last checked: 8 hours ago
Listing updated: January 08, 2026 at 09:15am
Listing courtesy of:
Kendra Glazier OFFC:563-441-5100,
Ruhl&Ruhl REALTORS Davenport
Bought with:
Jamie Cotty
Mel Foster Co. Geneseo
Source: MRED as distributed by MLS GRID,MLS#: QC4264759
Facts & features
Interior
Bedrooms & bathrooms
- Bedrooms: 3
- Bathrooms: 3
- Full bathrooms: 2
- 1/2 bathrooms: 1
Primary bedroom
- Features: Flooring (Carpet)
- Level: Main
- Area: 154 Square Feet
- Dimensions: 11x14
Bedroom 2
- Features: Flooring (Carpet)
- Level: Main
- Area: 130 Square Feet
- Dimensions: 10x13
Bedroom 3
- Features: Flooring (Carpet)
- Level: Main
- Area: 120 Square Feet
- Dimensions: 10x12
Dining room
- Features: Flooring (Carpet)
- Level: Main
- Area: 64 Square Feet
- Dimensions: 8x8
Family room
- Features: Flooring (Carpet)
- Level: Main
- Area: 256 Square Feet
- Dimensions: 16x16
Kitchen
- Features: Flooring (Tile)
- Level: Main
- Area: 153 Square Feet
- Dimensions: 9x17
Laundry
- Features: Flooring (Vinyl)
- Level: Main
- Area: 84 Square Feet
- Dimensions: 7x12
Living room
- Features: Flooring (Carpet)
- Level: Main
- Area: 228 Square Feet
- Dimensions: 12x19
Office
- Features: Flooring (Carpet)
- Level: Main
Recreation room
- Features: Flooring (Carpet)
- Level: Basement
- Area: 351 Square Feet
- Dimensions: 13x27
Cooling
- Central Air
Appliances
- Included: Dishwasher, Dryer, Range, Range Hood, Refrigerator, Washer, Water Softener Owned, Gas Water Heater
Features
- Wet Bar
- Windows: Window Treatments
- Basement: Full,Partially Finished,Egress Window
- Has fireplace: Yes
- Fireplace features: Gas Log
Interior area
- Total interior livable area: 2,213 sqft
Property
Parking
- Total spaces: 2
- Parking features: Attached, Garage
- Attached garage spaces: 2
Features
- Patio & porch: Patio
Lot
- Size: 0.48 Acres
- Dimensions: 145x145x145x145
- Features: Level
Details
- Parcel number: 0828277006
Construction
Type & style
- Home type: SingleFamily
- Architectural style: Ranch
- Property subtype: Single Family Residence
Materials
- Wood Siding
Condition
- New construction: No
- Year built: 1968
Utilities & green energy
- Sewer: Septic Tank
Community & neighborhood
Location
- Region: Geneseo
- Subdivision: Pine Ridge
HOA & financial
HOA
- Has HOA: Yes
- HOA fee: $500 monthly
- Services included: Other
Other
Other facts
- Listing terms: FHA
Price history
| Date | Event | Price |
|---|---|---|
| 8/25/2025 | Sold | $312,500-3.8%$141/sqft |
Source: | ||
| 7/8/2025 | Pending sale | $325,000$147/sqft |
Source: | ||
| 6/26/2025 | Listed for sale | $325,000+273.6%$147/sqft |
Source: | ||
| 9/29/2021 | Sold | $87,000$39/sqft |
Source: Public Record Report a problem | ||
Public tax history
| Year | Property taxes | Tax assessment |
|---|---|---|
| 2024 | $6,243 +14.1% | $93,019 +9.8% |
| 2023 | $5,470 +5.3% | $84,717 +7.6% |
| 2022 | $5,195 -6% | $78,734 +2.6% |
Find assessor info on the county website
Neighborhood: 61254
Nearby schools
GreatSchools rating
- 4/10Millikin Elementary SchoolGrades: K-5Distance: 0.4 mi
- 4/10Geneseo Middle SchoolGrades: 6-8Distance: 2 mi
- 9/10Geneseo High SchoolGrades: 9-12Distance: 2.1 mi
Schools provided by the listing agent
- Elementary: Geneseo Elem
- Middle: Geneseo
- High: Geneseo High School
Source: MRED as distributed by MLS GRID. This data may not be complete. We recommend contacting the local school district to confirm school assignments for this home.

Get pre-qualified for a loan
At Zillow Home Loans, we can pre-qualify you in as little as 5 minutes with no impact to your credit score.An equal housing lender. NMLS #10287.
