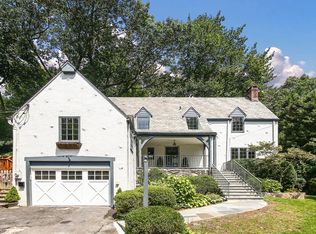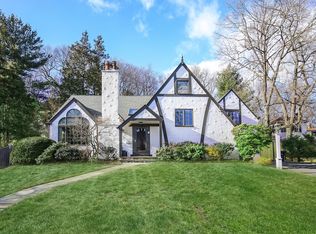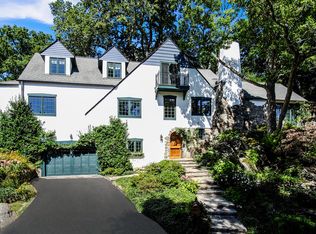Sold for $2,100,000
$2,100,000
1 Polly Pk Road, Rye, NY 10580
5beds
5,789sqft
Single Family Residence, Residential
Built in 1981
1 Acres Lot
$2,023,400 Zestimate®
$363/sqft
$15,894 Estimated rent
Home value
$2,023,400
$1.92M - $2.12M
$15,894/mo
Zestimate® history
Loading...
Owner options
Explore your selling options
What's special
Welcome to a meticulously maintained, architecturally striking contemporary residence nestled in one of Harrison’s most sought-after neighborhoods. This expansive 5-bedroom, 5.5-bath home offers over 5,000 square feet of light-filled living space, designed with comfort, style, and function in mind. Enter through a dramatic two-story foyer with a graceful wood staircase and elegant powder room, setting the tone for the refined interior. The spacious living room impresses with a cathedral ceiling, stone fireplace, and floor-to-ceiling windows that flood the space with natural light. The formal dining room features custom window treatments and rich fabric wall coverings, offering a sophisticated space for entertaining. A nearby study doubles as a media lounge with a built-in speaker system, wet bar, and sliders that open to a bluestone patio, ideal for seamless indoor-outdoor entertaining. A family room with its own stone fireplace offers a second, more intimate living area for relaxing evenings. The expansive eat-in kitchen is a culinary dream, boasting a cathedral ceiling with skylights, a center island, breakfast area, and direct access to a large outdoor patio—perfect for al fresco dining and gatherings. The primary suite is a true sanctuary with a dressing room, large walk-in closet, and a second dressing area/sitting room with custom built-ins and burled veneer closets. The suite features two luxurious bathrooms: one with a spa tub and shower, the other with a separate shower and private water closet. The first-floor wing includes a mudroom, laundry area, and an additional bedroom with full bath, along with back stairs providing private access. Upstairs, a large suite offers a fitness room, bedroom, and full bath, while two additional bedrooms share a well-appointed full bath. A long hallway offers abundant closets and storage throughout the second floor. Additional Features Include: Built-in speaker system throughout the home, Central station burglar and fire alarm system, Custom millwork, cabinetry, and architectural details, 4-car garage with ample space for vehicles and storage, Professionally landscaped grounds offering privacy and serenity. This is more than just a home—it’s a private retreat thoughtfully designed for modern living. Don't miss the opportunity to make this extraordinary Harrison property your own.
Zillow last checked: 8 hours ago
Listing updated: September 26, 2025 at 01:54pm
Listed by:
Sula Pearlman 914-393-4104,
Coldwell Banker Realty 914-967-0059
Bought with:
Unrepresented Buyer
Buyer Representation Office
Source: OneKey® MLS,MLS#: 865164
Facts & features
Interior
Bedrooms & bathrooms
- Bedrooms: 5
- Bathrooms: 6
- Full bathrooms: 5
- 1/2 bathrooms: 1
Primary bedroom
- Description: Features two bathrooms, dressing rooms and large closet
- Level: First
Bedroom 2
- Description: Separate entrance from the garage side
- Level: First
Bedroom 3
- Description: Large Bedroom
- Level: Second
Bedroom 4
- Level: Second
Bedroom 5
- Level: Second
Bathroom 1
- Description: Primary
- Level: First
Bathroom 2
- Description: Primary
- Level: First
Bathroom 3
- Description: En-suite first floor bedroom
- Level: First
Bathroom 4
- Description: Off the Exercise room/Bedroom
- Level: Second
Bathroom 5
- Description: Hall Bathroom
- Level: Second
Basement
- Description: Full, unfinished
- Level: Basement
Dining room
- Description: Formal Dining Room with picture windows
- Level: First
Exercise room
- Level: Second
Family room
- Description: Features a stone fireplace
- Level: First
Kitchen
- Description: Cathedral ceilings with two Skylights and a center island
- Level: First
Living room
- Description: Vaulted Ceiling and dramatic stone fireplace
- Level: First
Media room
- Description: Study/Library with built in cabinetry and wet bar
- Level: First
Heating
- Forced Air
Cooling
- Central Air
Appliances
- Included: Dishwasher, Dryer, Gas Range, Refrigerator, Trash Compactor, Washer
- Laundry: Laundry Room
Features
- First Floor Bedroom, First Floor Full Bath, Built-in Features, Cathedral Ceiling(s), Eat-in Kitchen, Formal Dining, Kitchen Island, Primary Bathroom, Master Downstairs
- Flooring: Carpet, Hardwood
- Basement: Full,Unfinished
- Attic: Partial
- Number of fireplaces: 2
Interior area
- Total structure area: 5,789
- Total interior livable area: 5,789 sqft
Property
Parking
- Total spaces: 4
- Parking features: Garage
- Garage spaces: 4
Features
- Levels: Two
- Patio & porch: Patio
Lot
- Size: 1 Acres
Details
- Parcel number: 2801000583000000000010
- Special conditions: None
Construction
Type & style
- Home type: SingleFamily
- Architectural style: Contemporary
- Property subtype: Single Family Residence, Residential
Condition
- Year built: 1981
Utilities & green energy
- Sewer: Public Sewer
- Water: Public
- Utilities for property: Electricity Connected, Natural Gas Connected, Sewer Connected, Trash Collection Public, Water Connected
Community & neighborhood
Location
- Region: Rye
Other
Other facts
- Listing agreement: Exclusive Right To Sell
Price history
| Date | Event | Price |
|---|---|---|
| 9/26/2025 | Sold | $2,100,000$363/sqft |
Source: | ||
| 9/8/2025 | Pending sale | $2,100,000$363/sqft |
Source: | ||
| 8/15/2025 | Price change | $2,100,000-12.3%$363/sqft |
Source: | ||
| 7/28/2025 | Price change | $2,395,000-4%$414/sqft |
Source: | ||
| 6/9/2025 | Price change | $2,495,000-7.4%$431/sqft |
Source: | ||
Public tax history
| Year | Property taxes | Tax assessment |
|---|---|---|
| 2024 | -- | $18,500 |
| 2023 | -- | $18,500 |
| 2022 | -- | $18,500 |
Find assessor info on the county website
Neighborhood: 10580
Nearby schools
GreatSchools rating
- 9/10Harrison Avenue Elementary SchoolGrades: K-5Distance: 1.6 mi
- 7/10Louis M Klein Middle SchoolGrades: 6-8Distance: 1.8 mi
- 8/10Harrison High SchoolGrades: 9-12Distance: 2.6 mi
Schools provided by the listing agent
- Elementary: Harrison Avenue Elementary School
- Middle: Louis M Klein Middle School
- High: Harrison High School
Source: OneKey® MLS. This data may not be complete. We recommend contacting the local school district to confirm school assignments for this home.
Get a cash offer in 3 minutes
Find out how much your home could sell for in as little as 3 minutes with a no-obligation cash offer.
Estimated market value$2,023,400
Get a cash offer in 3 minutes
Find out how much your home could sell for in as little as 3 minutes with a no-obligation cash offer.
Estimated market value
$2,023,400


