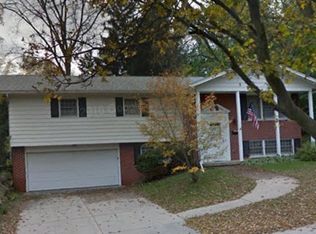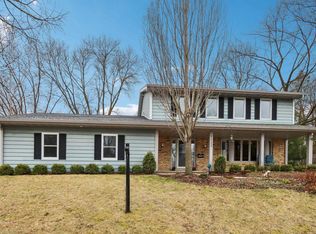Closed
$453,000
1 Quarterdeck Drive, Madison, WI 53705
3beds
2,763sqft
Single Family Residence
Built in 1974
0.27 Acres Lot
$666,200 Zestimate®
$164/sqft
$4,331 Estimated rent
Home value
$666,200
$613,000 - $726,000
$4,331/mo
Zestimate® history
Loading...
Owner options
Explore your selling options
What's special
Open House Cancelled, Accepted Offer. Owners of 36 years have taken excellent care of this 3 bdrm 3.5 bath 2 story. Very desirable location across from Parkcrest Swim & Tennis Club and the elementary school. Short walk to the middle & high schools and Owen Conservation Park. Main level features spacious living rm, formal dining, updated kitchen, fam rm with fireplace, built-in cabinets & shelves, walkout to large deck. Laundry and bdrms including the 27 x 11 primary (which can easily be split into 2 bdrms) are on the second level. Finished lower level offers large rec room with wet bar, sauna and full bath. Brand new carpet throughout! Updates in recent years: furnace, water heater & softener, windows, front entry & garage doors, leaf filter gutter guards. Motivated Sellers! Quick Closing!
Zillow last checked: 8 hours ago
Listing updated: August 30, 2023 at 09:08am
Listed by:
Denny DiSalvo Off:608-256-9011,
Stark Company, REALTORS
Bought with:
Brandon Grosse
Source: WIREX MLS,MLS#: 1954042 Originating MLS: South Central Wisconsin MLS
Originating MLS: South Central Wisconsin MLS
Facts & features
Interior
Bedrooms & bathrooms
- Bedrooms: 3
- Bathrooms: 4
- Full bathrooms: 3
- 1/2 bathrooms: 1
Primary bedroom
- Level: Upper
- Area: 297
- Dimensions: 27 x 11
Bedroom 2
- Level: Upper
- Area: 110
- Dimensions: 11 x 10
Bedroom 3
- Level: Upper
- Area: 99
- Dimensions: 11 x 9
Bathroom
- Features: Master Bedroom Bath: Full, Master Bedroom Bath, Master Bedroom Bath: Walk-In Shower
Dining room
- Level: Main
- Area: 110
- Dimensions: 11 x 10
Family room
- Level: Main
- Area: 231
- Dimensions: 21 x 11
Kitchen
- Level: Main
- Area: 165
- Dimensions: 15 x 11
Living room
- Level: Main
- Area: 266
- Dimensions: 19 x 14
Heating
- Natural Gas, Forced Air
Cooling
- Central Air
Appliances
- Included: Range/Oven, Refrigerator, Dishwasher, Microwave, Washer, Dryer, Water Softener
Features
- Walk-In Closet(s), Sauna, Wet Bar
- Basement: Full,Finished
Interior area
- Total structure area: 2,763
- Total interior livable area: 2,763 sqft
- Finished area above ground: 2,079
- Finished area below ground: 684
Property
Parking
- Total spaces: 2
- Parking features: 2 Car, Attached
- Attached garage spaces: 2
Features
- Levels: Two
- Stories: 2
- Patio & porch: Deck
Lot
- Size: 0.27 Acres
Details
- Parcel number: 070824402112
- Zoning: SR-C1
- Special conditions: Arms Length
Construction
Type & style
- Home type: SingleFamily
- Architectural style: Colonial
- Property subtype: Single Family Residence
Materials
- Vinyl Siding, Brick
Condition
- 21+ Years
- New construction: No
- Year built: 1974
Utilities & green energy
- Sewer: Public Sewer
- Water: Public
Community & neighborhood
Location
- Region: Madison
- Subdivision: Faircrest
- Municipality: Madison
Price history
| Date | Event | Price |
|---|---|---|
| 8/29/2023 | Sold | $453,000-5.6%$164/sqft |
Source: | ||
| 8/22/2023 | Pending sale | $479,700$174/sqft |
Source: | ||
| 7/24/2023 | Contingent | $479,700$174/sqft |
Source: | ||
| 7/18/2023 | Price change | $479,700-2.1%$174/sqft |
Source: | ||
| 7/10/2023 | Price change | $489,900-2.4%$177/sqft |
Source: | ||
Public tax history
| Year | Property taxes | Tax assessment |
|---|---|---|
| 2024 | $8,867 -21% | $453,000 -18.6% |
| 2023 | $11,219 | $556,800 +16% |
| 2022 | -- | $480,000 +13% |
Find assessor info on the county website
Neighborhood: Faircrest
Nearby schools
GreatSchools rating
- 7/10Muir Elementary SchoolGrades: PK-5Distance: 0.2 mi
- 5/10Jefferson Middle SchoolGrades: 6-8Distance: 0.5 mi
- 8/10Memorial High SchoolGrades: 9-12Distance: 0.5 mi
Schools provided by the listing agent
- Elementary: Muir
- Middle: Jefferson
- High: Memorial
- District: Madison
Source: WIREX MLS. This data may not be complete. We recommend contacting the local school district to confirm school assignments for this home.

Get pre-qualified for a loan
At Zillow Home Loans, we can pre-qualify you in as little as 5 minutes with no impact to your credit score.An equal housing lender. NMLS #10287.
Sell for more on Zillow
Get a free Zillow Showcase℠ listing and you could sell for .
$666,200
2% more+ $13,324
With Zillow Showcase(estimated)
$679,524
