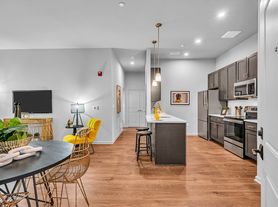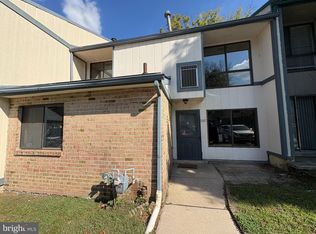Rare opportunity to rent a home inside of the Forest Woods development. This large corner property has everything you are looking for in a home. Located inside the first cul-de-sac from the main road you will find this +3500 sq ft forever home. The property has wonderful curb appeal, 2 car front load garage, 2 car driveway and a huge, fenced rear yard. Inside, the home has 4 bedrooms, 2.5 bathrooms, 400 sq ft sun room and a finished basement. The first floor enters you into the foyer, which gives you an ootion to enter into the home office space, living area or dining area directly. First floor features new hardwood flooring, new kitchen, powder room and Ave ro the sun room. Upper level features 4 bedrooms and 2 bathrooms. Master suite has large walk-in closet and large private bathroom. Lower level of home features two funnier spaces. The pool table room with pool table and a second iving room space. Exterior features a private cement patio, large backyard with storage shed and trampoline. Home is currently furnished and can be rented with or without the furniture.
House for rent
$4,200/mo
1 Radcliff Ct, Sicklerville, NJ 08081
4beds
3,528sqft
Price may not include required fees and charges.
Singlefamily
Available now
Cats, dogs OK
Central air, electric, ceiling fan
Has laundry laundry
4 Attached garage spaces parking
Natural gas, forced air
What's special
New kitchenSun roomFinished basementCorner propertyPrivate bathroomPool table roomWonderful curb appeal
- 65 days |
- -- |
- -- |
Travel times
Renting now? Get $1,000 closer to owning
Unlock a $400 renter bonus, plus up to a $600 savings match when you open a Foyer+ account.
Offers by Foyer; terms for both apply. Details on landing page.
Facts & features
Interior
Bedrooms & bathrooms
- Bedrooms: 4
- Bathrooms: 3
- Full bathrooms: 2
- 1/2 bathrooms: 1
Rooms
- Room types: Dining Room, Family Room
Heating
- Natural Gas, Forced Air
Cooling
- Central Air, Electric, Ceiling Fan
Appliances
- Included: Dishwasher, Disposal, Dryer, Range, Refrigerator, Washer
- Laundry: Has Laundry, In Unit
Features
- Ceiling Fan(s), Eat-in Kitchen, Family Room Off Kitchen, Formal/Separate Dining Room, Walk In Closet, Walk-In Closet(s)
- Flooring: Carpet, Hardwood
- Has basement: Yes
- Furnished: Yes
Interior area
- Total interior livable area: 3,528 sqft
Property
Parking
- Total spaces: 4
- Parking features: Attached, Driveway, On Street, Covered
- Has attached garage: Yes
- Details: Contact manager
Features
- Exterior features: Contact manager
Details
- Parcel number: 1518104000000001
Construction
Type & style
- Home type: SingleFamily
- Architectural style: Colonial
- Property subtype: SingleFamily
Condition
- Year built: 1991
Community & HOA
Location
- Region: Sicklerville
Financial & listing details
- Lease term: Contact For Details
Price history
| Date | Event | Price |
|---|---|---|
| 9/17/2025 | Price change | $4,200-4.5%$1/sqft |
Source: Bright MLS #NJCD2099028 | ||
| 9/5/2025 | Price change | $4,400-4.3%$1/sqft |
Source: Bright MLS #NJCD2099028 | ||
| 8/16/2025 | Price change | $4,600-4.2%$1/sqft |
Source: Bright MLS #NJCD2099028 | ||
| 8/2/2025 | Listed for rent | $4,800$1/sqft |
Source: Bright MLS #NJCD2099028 | ||
| 3/29/2023 | Sold | $435,000$123/sqft |
Source: Public Record | ||

