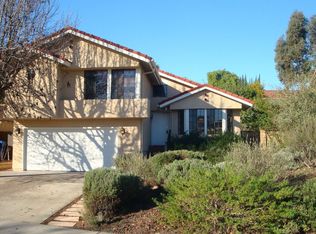Sold for $935,000
Listing Provided by:
Energy Garcia DRE #01275325 818-400-4412,
Synergy Realty,
Devin Garcia DRE #02000434,
Synergy Realty
Bought with: Plus Realty Solutions
$935,000
1 Rainbow Ridge Rd, Pomona, CA 91766
3beds
1,948sqft
Single Family Residence
Built in 1980
0.27 Acres Lot
$928,600 Zestimate®
$480/sqft
$3,873 Estimated rent
Home value
$928,600
$854,000 - $1.01M
$3,873/mo
Zestimate® history
Loading...
Owner options
Explore your selling options
What's special
Phillips Ranch split level 3-bedroom, 3-bath turnkey updated home on a spacious corner lot with lush landscaping! Mid-level entry with double doors and cathedral ceilings in the living room gives an open-air feeling. Fresh paint, crown molding and newer wood laminate floors with baseboards throughout. Living room is open to the formal dining area. The kitchen features newer custom countertops, recessed lights and stainless steel appliances. Stainless steel gas range, dishwasher, refrigerator and microwave are included. Down a half flight of stairs to the family room with fireplace and guest bathroom leading to direct garage access with automatic opener.. Laundry is located in the garage and washer/dryer are included. Fireplace,recessed lights and a ceiling fan compliment the family room.The family room has sliding doors which lead to the spacious back yard. Three bedrooms and 2 full baths are located upstairs. The master suite has its own private loft with bonus closet and attic storage area within the master suite. The master suite connects to full bathroom with double vanity and 2nd walk-in closet The backyard is ideal for entertaining with a bbq island included. Serene lush landscaping, slab deck, garden area, and ample lawn area including avocado, lemon and tangerine trees welcomes you and your guests. The roof was recently certified. Schools are award winning and shared with N. Diamond Bar. Easy freeway and shopping access makes Phillips Ranch a super place to live! 5 minutes from local shopping and restaurants. The Shoppes in Chino Hills or the Spectrum in Chino are approx 10-minute drive away.
Zillow last checked: 8 hours ago
Listing updated: July 09, 2024 at 09:10am
Listing Provided by:
Energy Garcia DRE #01275325 818-400-4412,
Synergy Realty,
Devin Garcia DRE #02000434,
Synergy Realty
Bought with:
John Daniel, DRE #01239073
Plus Realty Solutions
Source: CRMLS,MLS#: SR24115329 Originating MLS: California Regional MLS
Originating MLS: California Regional MLS
Facts & features
Interior
Bedrooms & bathrooms
- Bedrooms: 3
- Bathrooms: 3
- Full bathrooms: 3
Bedroom
- Features: All Bedrooms Up
Bathroom
- Features: Bathtub, Vanity
Heating
- Central
Cooling
- Central Air
Appliances
- Included: Dishwasher, Disposal, Gas Range, Microwave, Refrigerator, Water Heater, Dryer, Washer
- Laundry: Washer Hookup, In Garage
Features
- Separate/Formal Dining Room, All Bedrooms Up
- Flooring: Laminate
- Has fireplace: Yes
- Fireplace features: Family Room, Primary Bedroom
- Common walls with other units/homes: No Common Walls
Interior area
- Total interior livable area: 1,948 sqft
Property
Parking
- Total spaces: 2
- Parking features: Concrete, Direct Access, Driveway, Garage Faces Front, Garage
- Attached garage spaces: 2
Accessibility
- Accessibility features: Parking
Features
- Levels: Two
- Stories: 2
- Entry location: 1
- Patio & porch: Open, Patio
- Exterior features: Barbecue
- Pool features: None
- Spa features: None
- Has view: Yes
- View description: Neighborhood
Lot
- Size: 0.27 Acres
- Features: 0-1 Unit/Acre, Back Yard, Corner Lot
Details
- Additional structures: Gazebo, Shed(s)
- Parcel number: 8708010032
- Zoning: POPRD*
- Special conditions: Standard
Construction
Type & style
- Home type: SingleFamily
- Property subtype: Single Family Residence
Materials
- Drywall, Stucco
- Foundation: Slab
- Roof: Composition
Condition
- Turnkey
- New construction: No
- Year built: 1980
Utilities & green energy
- Sewer: Public Sewer
- Water: Private
- Utilities for property: Sewer Connected
Community & neighborhood
Security
- Security features: Carbon Monoxide Detector(s), Smoke Detector(s)
Community
- Community features: Street Lights, Sidewalks
Location
- Region: Pomona
Other
Other facts
- Listing terms: Cash,Conventional
- Road surface type: Paved
Price history
| Date | Event | Price |
|---|---|---|
| 7/9/2024 | Sold | $935,000+4.1%$480/sqft |
Source: | ||
| 6/10/2024 | Pending sale | $898,000$461/sqft |
Source: | ||
| 6/7/2024 | Listed for sale | $898,000+312.9%$461/sqft |
Source: | ||
| 1/28/2000 | Sold | $217,500$112/sqft |
Source: Public Record Report a problem | ||
Public tax history
| Year | Property taxes | Tax assessment |
|---|---|---|
| 2025 | $12,633 +175.1% | $935,000 +185.3% |
| 2024 | $4,592 +1.9% | $327,710 +2% |
| 2023 | $4,506 +1.5% | $321,285 +2% |
Find assessor info on the county website
Neighborhood: Phillips Ranch
Nearby schools
GreatSchools rating
- 3/10Decker Elementary SchoolGrades: K-6Distance: 0.3 mi
- 5/10Lorbeer Middle SchoolGrades: 7-8Distance: 2.7 mi
- 8/10Diamond Ranch High SchoolGrades: 9-12Distance: 1.1 mi
Get a cash offer in 3 minutes
Find out how much your home could sell for in as little as 3 minutes with a no-obligation cash offer.
Estimated market value$928,600
Get a cash offer in 3 minutes
Find out how much your home could sell for in as little as 3 minutes with a no-obligation cash offer.
Estimated market value
$928,600
