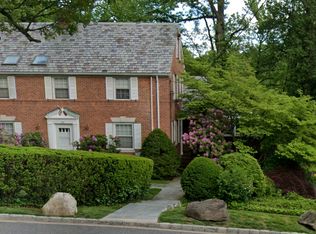Great location, north schools, large pvt back yard ,nice colonial offered furnished House will be freshly painted troughout
This property is off market, which means it's not currently listed for sale or rent on Zillow. This may be different from what's available on other websites or public sources.
