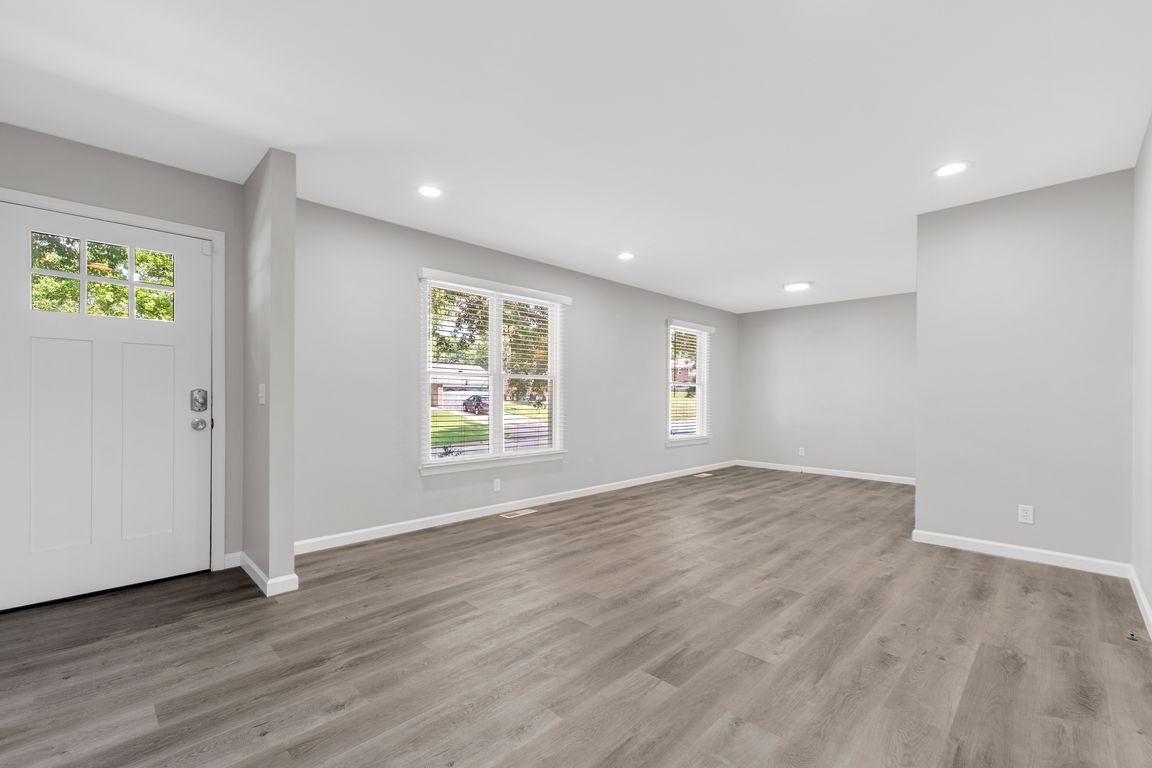
ActivePrice increase: $1K (7/17)
$400,000
3beds
2,252sqft
1 Rendina Ct, Ellisville, MO 63011
3beds
2,252sqft
Single family residence
Built in 1971
0.29 Acres
2 Attached garage spaces
$178 price/sqft
What's special
Gorgeously Updated 3 Bed, 3 Bath in Rockwood Schools (Lafayette High School)! Features incredible open floor plan -- with kitchen, dining room, living room, and family room all on main level. Beautiful designer kitchen with quartz counter tops and breakfast bar, new cabinetry, and stainless appliances. Main floor also boasts three bedrooms and ...
- 80 days
- on Zillow |
- 1,919 |
- 70 |
Source: MARIS,MLS#: 25027701 Originating MLS: St. Louis Association of REALTORS
Originating MLS: St. Louis Association of REALTORS
Travel times
Living Room
Kitchen
Primary Bedroom
Zillow last checked: 7 hours ago
Listing updated: August 17, 2025 at 10:31pm
Listing Provided by:
Scott Spicuzza 314-374-9041,
EXP Realty, LLC
Source: MARIS,MLS#: 25027701 Originating MLS: St. Louis Association of REALTORS
Originating MLS: St. Louis Association of REALTORS
Facts & features
Interior
Bedrooms & bathrooms
- Bedrooms: 3
- Bathrooms: 3
- Full bathrooms: 3
Heating
- Forced Air, Natural Gas
Cooling
- Central Air, Electric
Appliances
- Included: Gas Water Heater
Features
- Has basement: Yes
- Has fireplace: No
Interior area
- Total structure area: 2,252
- Total interior livable area: 2,252 sqft
- Finished area above ground: 1,352
- Finished area below ground: 900
Property
Parking
- Total spaces: 2
- Parking features: Attached, Garage, Basement, Oversized
- Attached garage spaces: 2
Features
- Levels: One
Lot
- Size: 0.29 Acres
Details
- Parcel number: 22T140363
- Special conditions: Standard
Construction
Type & style
- Home type: SingleFamily
- Architectural style: Ranch
- Property subtype: Single Family Residence
Condition
- Year built: 1971
Utilities & green energy
- Sewer: Public Sewer
- Water: Public
- Utilities for property: Cable Connected, Electricity Connected, Natural Gas Connected, Sewer Connected, Water Connected
Community & HOA
Community
- Subdivision: Majella Manor
Location
- Region: Ellisville
Financial & listing details
- Price per square foot: $178/sqft
- Tax assessed value: $281,000
- Annual tax amount: $3,799
- Date on market: 5/17/2025
- Listing terms: Cash,Conventional,FHA
- Ownership: Private
- Electric utility on property: Yes