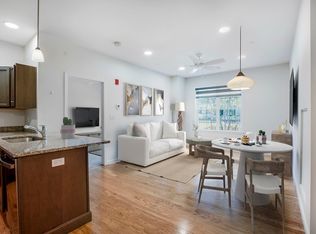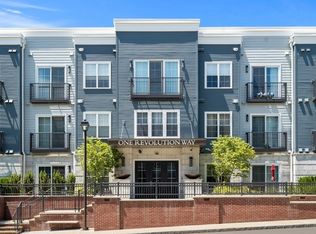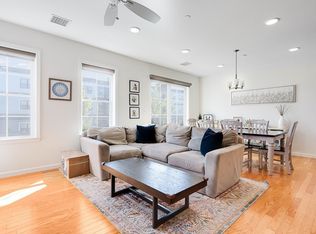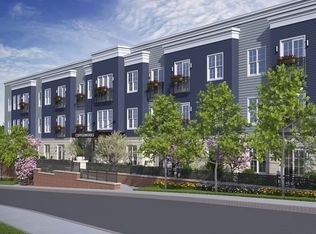Sold for $850,000 on 09/17/24
$850,000
1 Revolution Way UNIT 112, Canton, MA 02021
2beds
1,658sqft
Condominium
Built in 2020
-- sqft lot
$880,900 Zestimate®
$513/sqft
$3,531 Estimated rent
Home value
$880,900
$810,000 - $960,000
$3,531/mo
Zestimate® history
Loading...
Owner options
Explore your selling options
What's special
Rare corner unit in the vibrant Copperworks community, combining luxury and convenience! This opulent home offers a modern and stylish living experience. The spacious open floor plan includes a cozy fireplace in the family room, gourmet center island kitchen with upgraded appliances, cabinets and counters, lovely formal dining area for hosting, luxurious primary bedroom with a dual vanity en-suite bathroom, additional bedroom with a separate bath for guests, flexible office space with french doors and convenient laundry room for added ease. Upgraded lighting fixtures and generous recessed lighting throughout. Enjoy the serene enclosed porch or relax on the open deck. Additional amenities include roof deck, garage parking and community pool, clubhouse and gym. Close proximity to both commuter rails, Canton Junction and Canton Center. Northern Spy on-site restaurant and Paul Revere Museum. Open space common area for outdoor enjoyment.
Zillow last checked: 8 hours ago
Listing updated: September 18, 2024 at 10:42am
Listed by:
Landry & Co. Realty Group 508-572-2830,
RE/MAX Executive Realty 508-872-3113,
Karen Landry 508-572-2830
Bought with:
Vivian Selenow
William Raveis R.E. & Home Services
Source: MLS PIN,MLS#: 73279518
Facts & features
Interior
Bedrooms & bathrooms
- Bedrooms: 2
- Bathrooms: 2
- Full bathrooms: 2
Primary bedroom
- Features: Bathroom - 3/4, Flooring - Wall to Wall Carpet, Double Vanity
- Level: First
Bedroom 2
- Features: Flooring - Wall to Wall Carpet
- Level: First
Primary bathroom
- Features: Yes
Bathroom 1
- Features: Flooring - Stone/Ceramic Tile
- Level: First
Bathroom 2
- Features: Bathroom - Full, Flooring - Stone/Ceramic Tile
Dining room
- Features: Flooring - Hardwood, Lighting - Pendant
- Level: First
Kitchen
- Features: Flooring - Hardwood, Countertops - Stone/Granite/Solid, Kitchen Island, Open Floorplan, Recessed Lighting, Stainless Steel Appliances, Lighting - Pendant
- Level: First
Living room
- Features: Flooring - Hardwood, Recessed Lighting
- Level: First
Heating
- Forced Air, Natural Gas
Cooling
- Central Air
Appliances
- Laundry: Flooring - Stone/Ceramic Tile, Electric Dryer Hookup, Washer Hookup, First Floor, In Unit
Features
- Elevator
- Flooring: Tile, Carpet, Hardwood
- Doors: Insulated Doors
- Windows: Insulated Windows, Screens
- Basement: None
- Number of fireplaces: 1
- Fireplace features: Living Room
- Common walls with other units/homes: Corner
Interior area
- Total structure area: 1,658
- Total interior livable area: 1,658 sqft
Property
Parking
- Total spaces: 1
- Parking features: Under, Garage Door Opener, Off Street, Common
- Attached garage spaces: 1
Features
- Patio & porch: Screened, Deck, Deck - Roof + Access Rights
- Exterior features: Outdoor Gas Grill Hookup, Porch - Screened, Deck, Deck - Roof + Access Rights, Screens, Professional Landscaping
- Pool features: Association, In Ground
Details
- Parcel number: M:26 P:234112,4999742
- Zoning: R
Construction
Type & style
- Home type: Condo
- Property subtype: Condominium
Materials
- Frame
Condition
- Year built: 2020
Utilities & green energy
- Electric: Circuit Breakers
- Sewer: Public Sewer
- Water: Public
- Utilities for property: for Gas Range, for Electric Dryer, Washer Hookup, Outdoor Gas Grill Hookup
Community & neighborhood
Security
- Security features: Intercom, TV Monitor
Community
- Community features: Pool, Walk/Jog Trails, Highway Access, House of Worship, Public School, T-Station
Location
- Region: Canton
HOA & financial
HOA
- HOA fee: $623 monthly
- Amenities included: Pool, Elevator(s), Clubhouse
- Services included: Insurance, Maintenance Structure, Maintenance Grounds, Snow Removal, Trash, Reserve Funds
Price history
| Date | Event | Price |
|---|---|---|
| 9/17/2024 | Sold | $850,000+2.8%$513/sqft |
Source: MLS PIN #73279518 | ||
| 8/22/2024 | Contingent | $826,500$498/sqft |
Source: MLS PIN #73279518 | ||
| 8/20/2024 | Listed for sale | $826,500+32%$498/sqft |
Source: MLS PIN #73279518 | ||
| 2/26/2020 | Sold | $626,024$378/sqft |
Source: Public Record | ||
Public tax history
| Year | Property taxes | Tax assessment |
|---|---|---|
| 2025 | $7,662 -2.9% | $774,700 -2.1% |
| 2024 | $7,891 +1.7% | $791,500 +7.8% |
| 2023 | $7,758 +0.5% | $734,000 +7.9% |
Find assessor info on the county website
Neighborhood: 02021
Nearby schools
GreatSchools rating
- 7/10Dean S. Luce Elementary SchoolGrades: K-5Distance: 1 mi
- 8/10Wm H Galvin Middle SchoolGrades: 6-8Distance: 2.2 mi
- 8/10Canton High SchoolGrades: 9-12Distance: 0.5 mi
Get a cash offer in 3 minutes
Find out how much your home could sell for in as little as 3 minutes with a no-obligation cash offer.
Estimated market value
$880,900
Get a cash offer in 3 minutes
Find out how much your home could sell for in as little as 3 minutes with a no-obligation cash offer.
Estimated market value
$880,900



