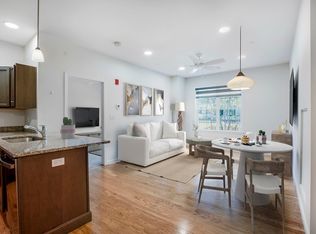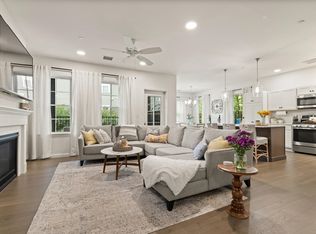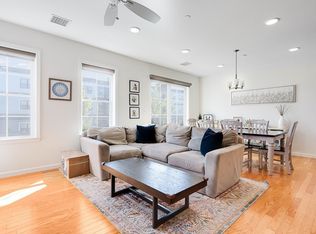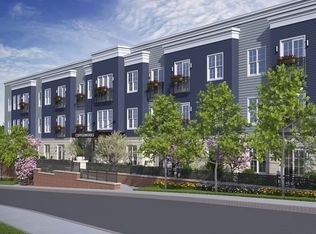Sold for $800,000 on 09/15/23
$800,000
1 Revolution Way UNIT 201, Canton, MA 02021
2beds
1,386sqft
Condominium
Built in 2019
-- sqft lot
$798,900 Zestimate®
$577/sqft
$3,189 Estimated rent
Home value
$798,900
$759,000 - $839,000
$3,189/mo
Zestimate® history
Loading...
Owner options
Explore your selling options
What's special
Turnkey! Immaculate open concept corner unit boasts light filled rooms and panoramic views of the community clubhouse, pool, and acres of the Paul Revere Heritage green space. The 9 acre park includes beautiful lighted walking paved paths. The open concept kitchen includes, dining area, and living room with custom built-ins & gas fireplace, perfect for entertaining. The primary bedroom features 2 closets and ensuite tiled shower with double vanity & large linen closet. The ample second bedroom with views of the Neponset River encompasses a double closet. There’s also another full bath, and an in-unit laundry. The elevator takes you down to the underground garage where you have a deeded parking space, and an additional oversized deeded PRIVATE garage. There's also a common roof deck area where you’ll find an outdoor kitchen, fire pit and seating for the entire family. It's truly a commuter's dream! Only minutes to downtown Canton, Canton Center Station, Canton Junction Station and Rt95.
Zillow last checked: 8 hours ago
Listing updated: September 15, 2023 at 04:05pm
Listed by:
Bernard Aaron 857-997-4001,
Coldwell Banker Realty - Canton 781-821-2664
Bought with:
Barbara Shea
Shea Realty Group
Source: MLS PIN,MLS#: 73129149
Facts & features
Interior
Bedrooms & bathrooms
- Bedrooms: 2
- Bathrooms: 2
- Full bathrooms: 2
Primary bedroom
- Features: Bathroom - Full, Bathroom - Double Vanity/Sink, Ceiling Fan(s), Walk-In Closet(s), Closet, Flooring - Wall to Wall Carpet
- Level: Second
Bedroom 2
- Features: Ceiling Fan(s), Closet, Flooring - Wall to Wall Carpet
- Level: Second
Primary bathroom
- Features: Yes
Bathroom 1
- Features: Bathroom - Full, Bathroom - Double Vanity/Sink, Bathroom - Tiled With Shower Stall, Flooring - Stone/Ceramic Tile, Recessed Lighting
- Level: Second
Bathroom 2
- Features: Bathroom - Full, Bathroom - With Tub & Shower, Flooring - Stone/Ceramic Tile, Recessed Lighting
- Level: Second
Dining room
- Features: Flooring - Wood, Recessed Lighting, Slider
- Level: Second
Kitchen
- Features: Flooring - Wood, Countertops - Stone/Granite/Solid, Cabinets - Upgraded, Recessed Lighting, Stainless Steel Appliances, Gas Stove, Lighting - Pendant
- Level: Second
Living room
- Features: Ceiling Fan(s), Flooring - Wood, Recessed Lighting
- Level: Second
Office
- Features: Flooring - Wall to Wall Carpet, Recessed Lighting
- Level: Second
Heating
- Forced Air, Natural Gas
Cooling
- Central Air
Appliances
- Laundry: In Unit, Electric Dryer Hookup, Washer Hookup
Features
- Recessed Lighting, Office
- Flooring: Wood, Tile, Carpet, Flooring - Wall to Wall Carpet
- Windows: Insulated Windows
- Basement: None
- Number of fireplaces: 1
- Fireplace features: Living Room
- Common walls with other units/homes: Corner
Interior area
- Total structure area: 1,386
- Total interior livable area: 1,386 sqft
Property
Parking
- Total spaces: 2
- Parking features: Attached, Under, Garage Door Opener, Deeded, Off Street, Guest, Paved
- Attached garage spaces: 2
- Has uncovered spaces: Yes
Features
- Entry location: Unit Placement(Upper)
Details
- Parcel number: M:26 P:234201,4999742
- Zoning: RES
Construction
Type & style
- Home type: Condo
- Property subtype: Condominium
- Attached to another structure: Yes
Materials
- Frame, Brick
- Roof: Shingle
Condition
- Year built: 2019
Utilities & green energy
- Electric: Circuit Breakers
- Sewer: Public Sewer
- Water: Public
- Utilities for property: for Gas Range, for Gas Oven, for Electric Dryer, Washer Hookup, Icemaker Connection
Green energy
- Energy efficient items: Thermostat
Community & neighborhood
Security
- Security features: Intercom
Community
- Community features: Public Transportation, Shopping, Pool, Park, Walk/Jog Trails, Medical Facility, Bike Path, Conservation Area, Highway Access, House of Worship, Public School, T-Station
Location
- Region: Canton
HOA & financial
HOA
- HOA fee: $549 monthly
- Amenities included: Pool, Elevator(s), Park, Trail(s), Garden Area, Clubhouse
- Services included: Insurance, Security, Maintenance Structure, Road Maintenance, Maintenance Grounds, Snow Removal, Trash
Price history
| Date | Event | Price |
|---|---|---|
| 9/15/2023 | Sold | $800,000-3.6%$577/sqft |
Source: MLS PIN #73129149 | ||
| 6/29/2023 | Contingent | $829,900$599/sqft |
Source: MLS PIN #73129149 | ||
| 6/23/2023 | Listed for sale | $829,900+9.9%$599/sqft |
Source: MLS PIN #73129149 | ||
| 10/14/2022 | Sold | $755,000+0.8%$545/sqft |
Source: MLS PIN #73033195 | ||
| 9/13/2022 | Contingent | $749,000$540/sqft |
Source: MLS PIN #73033195 | ||
Public tax history
| Year | Property taxes | Tax assessment |
|---|---|---|
| 2025 | $7,039 +1.8% | $711,700 +2.6% |
| 2024 | $6,916 +1.7% | $693,700 +7.8% |
| 2023 | $6,801 +0.5% | $643,400 +7.9% |
Find assessor info on the county website
Neighborhood: 02021
Nearby schools
GreatSchools rating
- 7/10Dean S. Luce Elementary SchoolGrades: K-5Distance: 1 mi
- 8/10Wm H Galvin Middle SchoolGrades: 6-8Distance: 2.2 mi
- 8/10Canton High SchoolGrades: 9-12Distance: 0.5 mi
Get a cash offer in 3 minutes
Find out how much your home could sell for in as little as 3 minutes with a no-obligation cash offer.
Estimated market value
$798,900
Get a cash offer in 3 minutes
Find out how much your home could sell for in as little as 3 minutes with a no-obligation cash offer.
Estimated market value
$798,900



