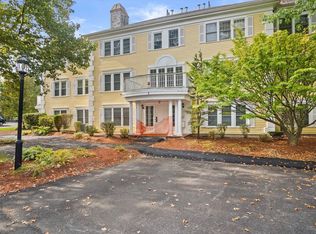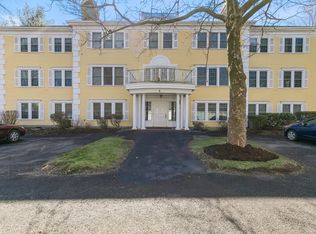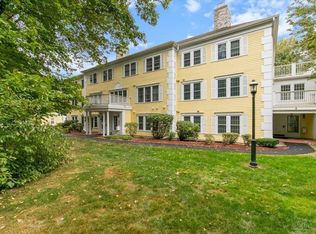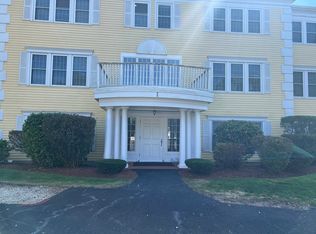Sold for $428,000 on 05/13/25
$428,000
1 Riverview Blvd APT 2-004, Methuen, MA 01844
2beds
1,475sqft
Condominium
Built in 1998
-- sqft lot
$424,100 Zestimate®
$290/sqft
$3,077 Estimated rent
Home value
$424,100
$386,000 - $467,000
$3,077/mo
Zestimate® history
Loading...
Owner options
Explore your selling options
What's special
Stunning Garden-Style Condo with River Views. Prepare to be impressed by this beautifully designed 2-bedroom, 2-bathroom garden-style condo w/1 car detached garage in the highly desirable Pride's Crossing community. Offering one-level living with an open-concept layout, this home is perfect for both relaxation and entertaining. Enjoy breathtaking views of the Merrimack River from not one, but two private patios—ideal for sipping your morning coffee or unwinding at sunset. The spacious living room features a cozy gas fireplace and direct access to the patio, seamlessly connecting to the kitchen and dining area for easy living. Down the hall, you’ll find a full bathroom, a versatile office or exercise room, and a spacious guest bedroom. The primary suite boasts a walk-in closet, private bath, and direct access to a second patio a peaceful retreat with stunning river views. Fantastic amenities, including a swimming, all set in a beautifully maintained community, close to Rt. 495!
Zillow last checked: 8 hours ago
Listing updated: May 13, 2025 at 07:32am
Listed by:
Maureen Howe 978-697-1536,
ERA Key Realty Services 978-256-6575
Bought with:
The Mitchell Team
Keller Williams Realty Evolution
Source: MLS PIN,MLS#: 73347617
Facts & features
Interior
Bedrooms & bathrooms
- Bedrooms: 2
- Bathrooms: 2
- Full bathrooms: 2
Primary bedroom
- Features: Bathroom - Full, Walk-In Closet(s), Flooring - Wall to Wall Carpet, Exterior Access
- Level: First
- Area: 182
- Dimensions: 14 x 13
Bedroom 2
- Features: Flooring - Wall to Wall Carpet
- Level: First
- Area: 182
- Dimensions: 13 x 14
Primary bathroom
- Features: Yes
Bathroom 1
- Features: Bathroom - Full
- Level: First
Bathroom 2
- Features: Bathroom - Full
- Level: First
Dining room
- Features: Flooring - Hardwood, Open Floorplan, Lighting - Pendant
- Level: First
- Area: 90
- Dimensions: 9 x 10
Kitchen
- Features: Flooring - Stone/Ceramic Tile, Lighting - Overhead
- Level: First
- Area: 80
- Dimensions: 8 x 10
Living room
- Features: Flooring - Hardwood, Exterior Access, Open Floorplan
- Level: First
- Area: 351
- Dimensions: 27 x 13
Office
- Features: Flooring - Wall to Wall Carpet
- Level: First
- Area: 90
- Dimensions: 9 x 10
Heating
- Forced Air, Natural Gas
Cooling
- Central Air
Appliances
- Laundry: First Floor
Features
- Office, Internet Available - Unknown
- Flooring: Tile, Carpet, Laminate, Hardwood, Flooring - Wall to Wall Carpet
- Doors: Insulated Doors, Storm Door(s)
- Windows: Insulated Windows
- Basement: None
- Number of fireplaces: 1
- Fireplace features: Living Room
Interior area
- Total structure area: 1,475
- Total interior livable area: 1,475 sqft
- Finished area above ground: 1,475
Property
Parking
- Total spaces: 2
- Parking features: Detached, Garage Door Opener, Deeded, Paved
- Garage spaces: 1
- Uncovered spaces: 1
Features
- Patio & porch: Patio
- Exterior features: Patio
- Pool features: Association, In Ground
- Waterfront features: Waterfront, River
Details
- Parcel number: M:01113 B:0109AN L:02004,3692515
- Zoning: MB
- Other equipment: Intercom
Construction
Type & style
- Home type: Condo
- Property subtype: Condominium
Materials
- Frame
- Roof: Shingle
Condition
- Year built: 1998
Utilities & green energy
- Electric: Circuit Breakers, 100 Amp Service
- Sewer: Public Sewer
- Water: Public
- Utilities for property: for Electric Range
Community & neighborhood
Security
- Security features: Intercom
Community
- Community features: Public Transportation, Shopping, Pool, Golf, Medical Facility, Highway Access
Location
- Region: Methuen
HOA & financial
HOA
- HOA fee: $547 monthly
- Amenities included: Pool
- Services included: Water, Sewer, Insurance, Maintenance Structure, Road Maintenance, Maintenance Grounds, Snow Removal, Trash
Price history
| Date | Event | Price |
|---|---|---|
| 5/13/2025 | Sold | $428,000+4.4%$290/sqft |
Source: MLS PIN #73347617 | ||
| 3/25/2025 | Contingent | $410,000$278/sqft |
Source: MLS PIN #73347617 | ||
| 3/19/2025 | Listed for sale | $410,000+82.2%$278/sqft |
Source: MLS PIN #73347617 | ||
| 12/23/2008 | Sold | $225,000-4.6%$153/sqft |
Source: Agent Provided | ||
| 11/20/2008 | Price change | $235,900-4.1%$160/sqft |
Source: Prudential Real Estate #70761688 | ||
Public tax history
Tax history is unavailable.
Neighborhood: 01844
Nearby schools
GreatSchools rating
- 4/10Donald P Timony GrammarGrades: PK-8Distance: 1.9 mi
- 5/10Methuen High SchoolGrades: 9-12Distance: 2 mi
Get a cash offer in 3 minutes
Find out how much your home could sell for in as little as 3 minutes with a no-obligation cash offer.
Estimated market value
$424,100
Get a cash offer in 3 minutes
Find out how much your home could sell for in as little as 3 minutes with a no-obligation cash offer.
Estimated market value
$424,100



