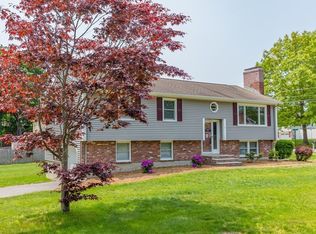Sold for $690,000
$690,000
1 Roberts Rd, Billerica, MA 01821
3beds
1,767sqft
Single Family Residence
Built in 1960
0.58 Acres Lot
$694,900 Zestimate®
$390/sqft
$3,366 Estimated rent
Home value
$694,900
$639,000 - $757,000
$3,366/mo
Zestimate® history
Loading...
Owner options
Explore your selling options
What's special
Indulge in the ultimate blend of modern luxury and cozy comfort with this exquisite Cape Cod-style home. This home is perfect for entertaining and relaxation and has tasteful upgrades and a bright, open floor plan. The gourmet kitchen showcases premium appliances and beautiful hardwood floors, while the outdoor spaces include a large deck, patio, and lush yard. Enjoy the flexibility of a partially finished basement and the serenity of a corner lot location in a peaceful neighborhood. Through the bay window, take in the breathtaking views and revel in the ever-changing beauty of the seasons. This home features three spacious bedrooms, including a conveniently located first-floor bedroom. With its thoughtful design and idyllic setting, this home exudes warmth and welcome from the moment you enter.
Zillow last checked: 8 hours ago
Listing updated: December 23, 2024 at 10:21am
Listed by:
Jimmy Tsihlis 978-726-1690,
Coldwell Banker Realty - Newton 617-969-2447,
Jimmy Tsihlis 978-726-1690
Bought with:
Darbie Stokes
Compass
Source: MLS PIN,MLS#: 73312086
Facts & features
Interior
Bedrooms & bathrooms
- Bedrooms: 3
- Bathrooms: 2
- Full bathrooms: 1
- 1/2 bathrooms: 1
- Main level bathrooms: 1
- Main level bedrooms: 1
Primary bedroom
- Features: Closet, Flooring - Hardwood, Window(s) - Picture
- Level: Second
- Area: 216.66
- Dimensions: 12.03 x 18.01
Bedroom 2
- Features: Closet, Flooring - Hardwood, Window(s) - Picture
- Level: Second
- Area: 164.07
- Dimensions: 9.11 x 18.01
Bedroom 3
- Features: Closet, Flooring - Hardwood, Window(s) - Picture
- Level: Main,First
- Area: 133.04
- Dimensions: 12.04 x 11.05
Bathroom 1
- Features: Bathroom - Full, Bathroom - Tiled With Tub & Shower, Closet - Linen, Flooring - Stone/Ceramic Tile, Window(s) - Picture
- Level: Second
- Area: 49.21
- Dimensions: 7.01 x 7.02
Bathroom 2
- Features: Bathroom - Half, Flooring - Stone/Ceramic Tile, Window(s) - Picture
- Level: Main,First
- Area: 35.73
- Dimensions: 5.04 x 7.09
Dining room
- Features: Closet, Flooring - Hardwood, Flooring - Wood, Window(s) - Picture
- Level: Main,First
- Area: 155.19
- Dimensions: 11.03 x 14.07
Family room
- Features: Flooring - Laminate, Exterior Access
- Level: Basement
- Area: 193.24
- Dimensions: 12.07 x 16.01
Kitchen
- Features: Flooring - Hardwood, Window(s) - Picture, Balcony / Deck, Balcony - Exterior, Countertops - Stone/Granite/Solid, Kitchen Island, Wet Bar, Cabinets - Upgraded, Slider, Gas Stove, Crown Molding
- Level: Main,First
- Area: 96.92
- Dimensions: 12.04 x 8.05
Living room
- Features: Flooring - Hardwood, Flooring - Wood, Window(s) - Bay/Bow/Box
- Level: Main,First
- Area: 166.14
- Dimensions: 15.09 x 11.01
Heating
- Forced Air, Natural Gas
Cooling
- Central Air
Appliances
- Included: Gas Water Heater, Range, Dishwasher, Refrigerator, Freezer, Washer, Dryer, Plumbed For Ice Maker
- Laundry: Gas Dryer Hookup, Washer Hookup, In Basement, Electric Dryer Hookup
Features
- Wet Bar, Internet Available - Broadband
- Flooring: Wood, Tile, Hardwood
- Doors: Insulated Doors
- Windows: Insulated Windows
- Basement: Partial,Finished,Partially Finished,Walk-Out Access
- Has fireplace: No
Interior area
- Total structure area: 1,767
- Total interior livable area: 1,767 sqft
Property
Parking
- Total spaces: 5
- Parking features: Attached, Paved Drive, Off Street, Driveway, Paved
- Attached garage spaces: 1
- Uncovered spaces: 4
Features
- Patio & porch: Deck, Deck - Composite, Patio
- Exterior features: Deck, Deck - Composite, Patio, Rain Gutters, Storage, Professional Landscaping, Stone Wall
Lot
- Size: 0.58 Acres
- Features: Corner Lot, Gentle Sloping
Details
- Parcel number: M:0042 B:0199 L:0,369594
- Zoning: 2
Construction
Type & style
- Home type: SingleFamily
- Architectural style: Cape
- Property subtype: Single Family Residence
Materials
- Frame
- Foundation: Concrete Perimeter
- Roof: Shingle
Condition
- Year built: 1960
Utilities & green energy
- Electric: Circuit Breakers, 200+ Amp Service
- Sewer: Public Sewer
- Water: Public
- Utilities for property: for Gas Range, for Electric Range, for Gas Oven, for Electric Oven, for Gas Dryer, for Electric Dryer, Washer Hookup, Icemaker Connection
Community & neighborhood
Security
- Security features: Security System
Community
- Community features: Public Transportation, Shopping, Park, Walk/Jog Trails, Stable(s), Bike Path, Public School
Location
- Region: Billerica
Price history
| Date | Event | Price |
|---|---|---|
| 12/23/2024 | Sold | $690,000+6.2%$390/sqft |
Source: MLS PIN #73312086 Report a problem | ||
| 11/20/2024 | Contingent | $650,000$368/sqft |
Source: MLS PIN #73312086 Report a problem | ||
| 11/13/2024 | Listed for sale | $650,000+51.2%$368/sqft |
Source: MLS PIN #73312086 Report a problem | ||
| 1/6/2017 | Sold | $430,000+3.9%$243/sqft |
Source: Public Record Report a problem | ||
| 11/30/2015 | Sold | $414,000+1.2%$234/sqft |
Source: Public Record Report a problem | ||
Public tax history
| Year | Property taxes | Tax assessment |
|---|---|---|
| 2025 | $7,400 +4.5% | $650,800 +3.7% |
| 2024 | $7,083 -0.2% | $627,400 +4.9% |
| 2023 | $7,098 +12.4% | $598,000 +19.6% |
Find assessor info on the county website
Neighborhood: 01821
Nearby schools
GreatSchools rating
- 7/10Marshall Middle SchoolGrades: 5-7Distance: 0.7 mi
- 5/10Billerica Memorial High SchoolGrades: PK,8-12Distance: 0.9 mi
- 7/10John F. Kennedy SchoolGrades: K-4Distance: 1.5 mi
Schools provided by the listing agent
- Elementary: Parker
- Middle: Marshall
- High: Billerica
Source: MLS PIN. This data may not be complete. We recommend contacting the local school district to confirm school assignments for this home.
Get a cash offer in 3 minutes
Find out how much your home could sell for in as little as 3 minutes with a no-obligation cash offer.
Estimated market value$694,900
Get a cash offer in 3 minutes
Find out how much your home could sell for in as little as 3 minutes with a no-obligation cash offer.
Estimated market value
$694,900
