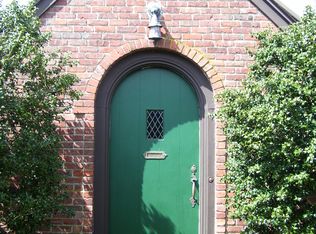Sold for $1,365,000
$1,365,000
1 Roberts Rd, Wellesley, MA 02481
3beds
2,499sqft
Single Family Residence
Built in 1929
8,905 Square Feet Lot
$1,371,700 Zestimate®
$546/sqft
$3,769 Estimated rent
Home value
$1,371,700
$1.28M - $1.47M
$3,769/mo
Zestimate® history
Loading...
Owner options
Explore your selling options
What's special
Completely renovated beautiful 3 bedroom, 3 full bathroom house! Gorgeous new open kitchen with large island opens to a private patio with firepit great for entertaining. Gracious living room with fireplace, charming den/family/bedroom on the first floor with window seats and full bathroom. New Main bedroom with sky lights and vaulted ceiling, a 2nd bedroom and office/nursey with 2 full bathrooms complete the second floor. Open floor plan, finished basement, hardwood floors throughout, all new electrical and mechanics, New Soundproof insulated windows, A/C. Gorgeous gardens, fenced in yard and set on a cul-de-sac close to shops, restaurants, schools and public transportation.
Zillow last checked: 8 hours ago
Listing updated: October 29, 2025 at 10:33am
Listed by:
Allison David Poirier 617-633-5811,
Coldwell Banker Realty - Wellesley 781-237-9090
Bought with:
Kyle Kaagan Team
Gibson Sotheby's International Realty
Source: MLS PIN,MLS#: 73424867
Facts & features
Interior
Bedrooms & bathrooms
- Bedrooms: 3
- Bathrooms: 3
- Full bathrooms: 3
Primary bedroom
- Features: Bathroom - Full, Skylight, Vaulted Ceiling(s), Closet, Flooring - Hardwood, Recessed Lighting
- Level: Second
- Area: 169
- Dimensions: 13 x 13
Bedroom 2
- Features: Closet, Flooring - Hardwood
- Level: Second
- Area: 143
- Dimensions: 13 x 11
Bedroom 3
- Features: Bathroom - Full, Fireplace, Closet, Window Seat
- Level: First
- Area: 182
- Dimensions: 14 x 13
Primary bathroom
- Features: Yes
Bathroom 1
- Features: Bathroom - Full, Bathroom - Tiled With Tub & Shower
Bathroom 2
- Features: Bathroom - Full, Bathroom - Tiled With Shower Stall
Bathroom 3
- Features: Bathroom - Full, Bathroom - With Tub & Shower
Kitchen
- Features: Flooring - Hardwood, Dining Area, Countertops - Upgraded, Kitchen Island, Exterior Access, Recessed Lighting, Remodeled, Window Seat
- Level: First
- Area: 297
- Dimensions: 27 x 11
Living room
- Features: Flooring - Hardwood, Recessed Lighting
- Level: First
- Area: 209
- Dimensions: 19 x 11
Office
- Features: Flooring - Hardwood
- Level: Second
- Area: 77
- Dimensions: 7 x 11
Heating
- Steam, Natural Gas
Cooling
- Central Air
Appliances
- Included: Gas Water Heater, Range, Oven, Dishwasher, Disposal, Refrigerator, Freezer, Washer, Dryer
Features
- Play Room, Home Office, Exercise Room
- Flooring: Wood, Flooring - Hardwood
- Windows: Insulated Windows, Storm Window(s)
- Basement: Full
- Number of fireplaces: 2
- Fireplace features: Living Room
Interior area
- Total structure area: 2,499
- Total interior livable area: 2,499 sqft
- Finished area above ground: 1,968
- Finished area below ground: 531
Property
Parking
- Total spaces: 6
- Parking features: Paved Drive
- Uncovered spaces: 6
Features
- Patio & porch: Patio
- Exterior features: Patio, Professional Landscaping, Sprinkler System, Fenced Yard
- Fencing: Fenced/Enclosed,Fenced
Lot
- Size: 8,905 sqft
- Features: Cul-De-Sac, Corner Lot
Details
- Parcel number: M:121 R:036 S:,261695
- Zoning: SR20
Construction
Type & style
- Home type: SingleFamily
- Architectural style: Cape
- Property subtype: Single Family Residence
Materials
- Frame
- Foundation: Concrete Perimeter
Condition
- Year built: 1929
Utilities & green energy
- Sewer: Public Sewer
- Water: Public
Community & neighborhood
Community
- Community features: Public Transportation, Shopping, Park, Highway Access, Public School
Location
- Region: Wellesley
Price history
| Date | Event | Price |
|---|---|---|
| 10/24/2025 | Sold | $1,365,000-2.2%$546/sqft |
Source: MLS PIN #73424867 Report a problem | ||
| 9/12/2025 | Contingent | $1,395,000$558/sqft |
Source: MLS PIN #73424867 Report a problem | ||
| 9/3/2025 | Listed for sale | $1,395,000+269.5%$558/sqft |
Source: MLS PIN #73424867 Report a problem | ||
| 1/29/2010 | Sold | $377,500-10.1%$151/sqft |
Source: Public Record Report a problem | ||
| 10/1/2009 | Listing removed | $419,900$168/sqft |
Source: Century 21 Commonwealth #70964476 Report a problem | ||
Public tax history
| Year | Property taxes | Tax assessment |
|---|---|---|
| 2025 | $11,956 +9.4% | $1,163,000 +10.8% |
| 2024 | $10,931 +35% | $1,050,000 +48.5% |
| 2023 | $8,095 +1.2% | $707,000 +3.2% |
Find assessor info on the county website
Neighborhood: 02481
Nearby schools
GreatSchools rating
- 9/10Katharine Lee Bates Elementary SchoolGrades: K-5Distance: 0.8 mi
- 8/10Wellesley Middle SchoolGrades: 6-8Distance: 0.3 mi
- 10/10Wellesley High SchoolGrades: 9-12Distance: 0.7 mi
Schools provided by the listing agent
- Elementary: Wps
- Middle: Wps
- High: Wps
Source: MLS PIN. This data may not be complete. We recommend contacting the local school district to confirm school assignments for this home.
Get a cash offer in 3 minutes
Find out how much your home could sell for in as little as 3 minutes with a no-obligation cash offer.
Estimated market value$1,371,700
Get a cash offer in 3 minutes
Find out how much your home could sell for in as little as 3 minutes with a no-obligation cash offer.
Estimated market value
$1,371,700

