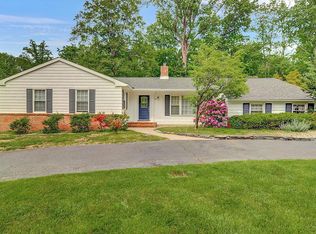Sold for $960,000 on 03/10/25
$960,000
1 Robin Court, Middletown, NJ 07748
3beds
1,950sqft
Single Family Residence
Built in 1956
0.56 Acres Lot
$992,700 Zestimate®
$492/sqft
$3,982 Estimated rent
Home value
$992,700
$913,000 - $1.08M
$3,982/mo
Zestimate® history
Loading...
Owner options
Explore your selling options
What's special
Discover this stunning, renovated home in the highly sought-after Oak Hill area! Featuring a modern two-tone designer kitchen with farmhouse sink, quartz counters and ample storage space, a breakfast island with built-in microwave, and a wine bar complete with a sink and wine refrigerator. This spacious home has a brick wall fireplace and wide-open common areas, perfect for hosting! The en suite has direct access to the patio, and features two closets and a primary bath with walk-in shower. Step out onto your large patio through beautiful French doors to enjoy outdoor living. The home boasts crown moldings, recessed lighting, hardwood floors throughout, new windows and doors and a new roof. The basement level is a versatile space with high ceilings and Bilco doors for easy access to the outside. It includes a massive playroom, a separate area for a gym or movie theater, a second laundry room, and ample storage space. This home is a perfect blend of luxury and functionality. Schedule your showing today!
Zillow last checked: 8 hours ago
Listing updated: November 21, 2025 at 10:20am
Listed by:
Frances B Judas 732-673-0197,
Coldwell Banker Realty
Bought with:
Jillian Abbadessa, 2440029
Keller Williams Realty Central Monmouth
Source: MoreMLS,MLS#: 22503188
Facts & features
Interior
Bedrooms & bathrooms
- Bedrooms: 3
- Bathrooms: 2
- Full bathrooms: 2
Bedroom
- Description: Bedroom 2
- Area: 132
- Dimensions: 11 x 12
Bedroom
- Description: Bedroom 3
- Area: 132
- Dimensions: 11 x 12
Other
- Description: Primary Bedroom
- Area: 195
- Dimensions: 15 x 13
Basement
- Area: 527
- Dimensions: 31 x 17
Dining room
- Area: 121
- Dimensions: 11 x 11
Family room
- Area: 208
- Dimensions: 13 x 16
Foyer
- Area: 64
- Dimensions: 8 x 8
Kitchen
- Area: 273
- Dimensions: 21 x 13
Laundry
- Area: 108
- Dimensions: 12 x 9
Laundry
- Description: Main Level
- Area: 35
- Dimensions: 7 x 5
Living room
- Description: brick wall fireplace
- Area: 234
- Dimensions: 18 x 13
Other
- Description: Gym
- Area: 210
- Dimensions: 15 x 14
Other
- Description: Storage Area
- Area: 315
- Dimensions: 15 x 21
Heating
- Forced Air
Cooling
- Central Air
Features
- Dec Molding, Wet Bar
- Flooring: Ceramic Tile, Wood
- Doors: Bilco Style Doors
- Basement: Ceilings - High,Finished,Full,Walk-Out Access
- Number of fireplaces: 1
Interior area
- Total structure area: 1,950
- Total interior livable area: 1,950 sqft
Property
Parking
- Total spaces: 1
- Parking features: Circular Driveway, Asphalt
- Attached garage spaces: 1
- Has uncovered spaces: Yes
Features
- Stories: 1
- Fencing: Fenced Area
Lot
- Size: 0.56 Acres
- Dimensions: 135 x 182
Details
- Parcel number: 3200857000000011
- Zoning description: Residential, Single Family
Construction
Type & style
- Home type: SingleFamily
- Architectural style: Ranch
- Property subtype: Single Family Residence
Materials
- Clapboard
- Roof: Timberline
Condition
- New construction: No
- Year built: 1956
Utilities & green energy
- Sewer: Public Sewer
Community & neighborhood
Location
- Region: Middletown
- Subdivision: Oak Hill
Price history
| Date | Event | Price |
|---|---|---|
| 3/10/2025 | Sold | $960,000+6.7%$492/sqft |
Source: | ||
| 2/21/2025 | Pending sale | $899,500$461/sqft |
Source: | ||
| 2/4/2025 | Listed for sale | $899,500+49.9%$461/sqft |
Source: | ||
| 10/30/2024 | Sold | $600,000-14.3%$308/sqft |
Source: | ||
| 10/11/2024 | Pending sale | $700,000$359/sqft |
Source: | ||
Public tax history
| Year | Property taxes | Tax assessment |
|---|---|---|
| 2024 | $13,223 +14.4% | $803,800 +18.3% |
| 2023 | $11,556 +14.2% | $679,300 +23.3% |
| 2022 | $10,122 +2.6% | $550,800 +13.3% |
Find assessor info on the county website
Neighborhood: Red Hill
Nearby schools
GreatSchools rating
- 7/10Nut Swamp Elementary SchoolGrades: K-5Distance: 0.5 mi
- 7/10Thompson Middle SchoolGrades: 6-8Distance: 0.5 mi
- 7/10Middletown - South High SchoolGrades: 9-12Distance: 1.2 mi

Get pre-qualified for a loan
At Zillow Home Loans, we can pre-qualify you in as little as 5 minutes with no impact to your credit score.An equal housing lender. NMLS #10287.
Sell for more on Zillow
Get a free Zillow Showcase℠ listing and you could sell for .
$992,700
2% more+ $19,854
With Zillow Showcase(estimated)
$1,012,554