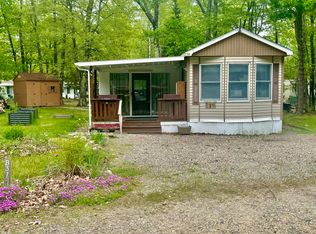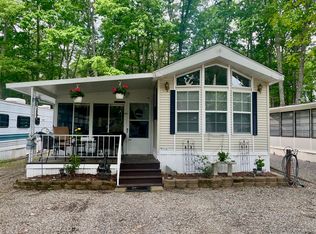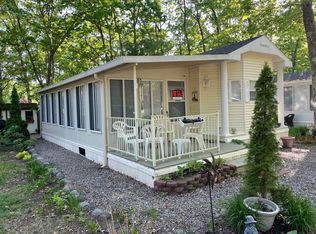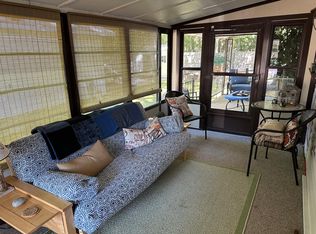Closed
$67,000
1 Robinson Way #B26, Kennebunk, ME 04043
2beds
750sqft
Mobile Home
Built in 1996
-- sqft lot
$67,500 Zestimate®
$89/sqft
$-- Estimated rent
Home value
$67,500
$60,000 - $76,000
Not available
Zestimate® history
Loading...
Owner options
Explore your selling options
What's special
Tucked away on the most peaceful cul-de-sac in the community, this versatile unit offers the ideal blend of comfort and flexibility. Whether you prefer a spacious one-bedroom with extra room for entertaining or need a true two-bedroom layout, this home can easily accommodate your lifestyle. The large kitchen provides ample space for cooking and gathering, while the oversized Florida room — larger than most — offers the perfect spot for dining, hosting, or simply relaxing with loved ones. It's roomy enough for a pull-out couch while still allowing plenty of space to move freely. Step outside to a backyard oasis, ideal for summer BBQs or quiet evenings under the stars, surrounded by the soothing sounds of nature. Enjoy your morning coffee on the inviting front porch, a peaceful start to any day. With new carpeting, a brand-new hot water heater, and meticulous upkeep throughout, this home is truly move-in ready. Large shed for storage, and best of all - you have your own private washing machine in there. Yankeeland offers a welcoming atmosphere with food trucks, live music, bingo, kayaking on the Mousam River, pickleball, a playground, fire pit area, a dog park, and a heated pool. Minutes to I-95 and a short ride to beaches, dining, and entertainment—this isn't just a seasonal getaway, it's a place to build core memories with friends and family.
Zillow last checked: 8 hours ago
Listing updated: September 17, 2025 at 12:40pm
Listed by:
RE/MAX Realty One
Bought with:
RE/MAX Realty One
Source: Maine Listings,MLS#: 1632431
Facts & features
Interior
Bedrooms & bathrooms
- Bedrooms: 2
- Bathrooms: 1
- Full bathrooms: 1
Bedroom 1
- Level: First
- Area: 162.8 Square Feet
- Dimensions: 14.8 x 11
Bedroom 2
- Level: First
- Area: 136.4 Square Feet
- Dimensions: 12.4 x 11
Family room
- Level: First
- Area: 300 Square Feet
- Dimensions: 12 x 25
Kitchen
- Level: First
- Area: 86.9 Square Feet
- Dimensions: 7.9 x 11
Heating
- None
Cooling
- Other
Appliances
- Included: Microwave, Refrigerator, Washer
Features
- One-Floor Living
- Flooring: Carpet, Vinyl
- Basement: None
- Has fireplace: No
- Furnished: Yes
Interior area
- Total structure area: 750
- Total interior livable area: 750 sqft
- Finished area above ground: 750
- Finished area below ground: 0
Property
Parking
- Parking features: Gravel, 1 - 4 Spaces, On Site, Off Street
Features
- Patio & porch: Deck, Patio, Porch
- Has view: Yes
- View description: Scenic, Trees/Woods
Lot
- Features: Near Golf Course, Near Public Beach, Near Shopping, Near Turnpike/Interstate, Near Town, Level
Details
- Additional structures: Shed(s)
- On leased land: Yes
- Zoning: RR
Construction
Type & style
- Home type: MobileManufactured
- Architectural style: Ranch
- Property subtype: Mobile Home
Materials
- Mobile, Vinyl Siding
- Roof: Shingle
Condition
- Year built: 1996
Utilities & green energy
- Electric: Circuit Breakers
- Sewer: Private Sewer
- Water: Private, Seasonal
Community & neighborhood
Community
- Community features: Clubhouse
Location
- Region: Kennebunk
HOA & financial
HOA
- Has HOA: Yes
- HOA fee: $5,700 annually
Price history
| Date | Event | Price |
|---|---|---|
| 9/16/2025 | Sold | $67,000-4.1%$89/sqft |
Source: | ||
| 9/7/2025 | Pending sale | $69,900$93/sqft |
Source: | ||
| 7/30/2025 | Listed for sale | $69,900$93/sqft |
Source: | ||
Public tax history
Tax history is unavailable.
Neighborhood: 04043
Nearby schools
GreatSchools rating
- NAKennebunk Elementary SchoolGrades: PK-2Distance: 2.5 mi
- 10/10Middle School Of The KennebunksGrades: 6-8Distance: 1.9 mi
- 9/10Kennebunk High SchoolGrades: 9-12Distance: 3.4 mi
Sell for more on Zillow
Get a free Zillow Showcase℠ listing and you could sell for .
$67,500
2% more+ $1,350
With Zillow Showcase(estimated)
$68,850


