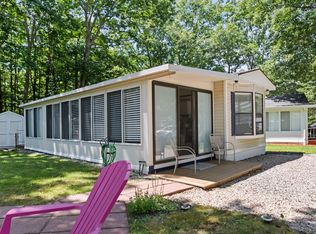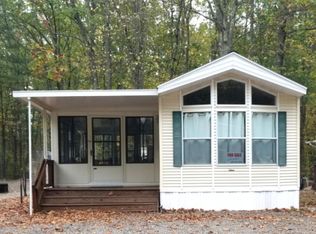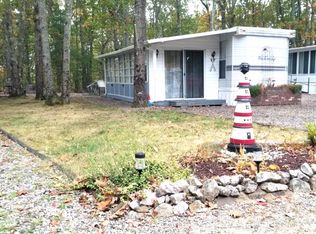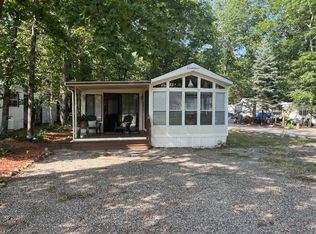Closed
$55,000
1 Robinson Way #B50, Kennebunk, ME 04043
1beds
761sqft
Mobile Home
Built in 1994
-- sqft lot
$55,700 Zestimate®
$72/sqft
$-- Estimated rent
Home value
$55,700
$50,000 - $62,000
Not available
Zestimate® history
Loading...
Owner options
Explore your selling options
What's special
Your Perfect Seasonal Retreat in Kennebunk, Maine!
Tucked away in the serene Yankeeland RV Park, this charming seasonal park model trailer offers a peaceful escape with all the comforts of home. With 761 sq. ft. of well-designed living space, this fully furnished retreat is ready for you to move in and start making memories. Sheets, towels, kitchenware and more is all included for your convenience; all you need to do is pack clothes.
Step inside to discover a bright Florida room that fills the space with natural light and a pull out sofa ready for guests. From there, you will head into an open-concept living area that makes entertaining a breeze. The spacious fenced-in backyard—a rare find in the community—features a cozy firepit, a convenient storage shed, filled with everything a gardener would want, should you have a green thumb, and plenty of room to relax or host gatherings.
Enjoy your morning coffee on either the front or back deck, both perfect for soaking in the peaceful surroundings.
Beyond your private oasis, Yankeeland offers fantastic amenities, including a swimming pool, laundry facilities, community events, and direct access to the Mousam River—ideal for fishing or kayaking enthusiasts or take a short drive and enjoy the many nearby beaches along with the cute shops and restaurants in Kennebunk and Kennebunkport.
Whether you're looking for a quiet seasonal getaway or a place to create unforgettable summer memories, this charming retreat is a must-see!
Don't miss out—schedule a showing today.
Zillow last checked: 8 hours ago
Listing updated: June 27, 2025 at 10:19am
Listed by:
Keller Williams Coastal and Lakes & Mountains Realty
Bought with:
Keller Williams Coastal and Lakes & Mountains Realty
Source: Maine Listings,MLS#: 1617490
Facts & features
Interior
Bedrooms & bathrooms
- Bedrooms: 1
- Bathrooms: 1
- Full bathrooms: 1
Primary bedroom
- Features: Closet
- Level: First
- Area: 88 Square Feet
- Dimensions: 11 x 8
Family room
- Level: First
- Area: 99 Square Feet
- Dimensions: 11 x 9
Kitchen
- Level: First
- Area: 99 Square Feet
- Dimensions: 11 x 9
Living room
- Level: First
- Area: 170 Square Feet
- Dimensions: 17 x 10
Sunroom
- Level: First
- Area: 90 Square Feet
- Dimensions: 10 x 9
Heating
- Baseboard, Space Heater
Cooling
- Has cooling: Yes
Appliances
- Included: Microwave, Gas Range, Refrigerator
Features
- 1st Floor Bedroom, One-Floor Living
- Flooring: Carpet, Laminate
- Basement: None
- Has fireplace: No
- Furnished: Yes
Interior area
- Total structure area: 761
- Total interior livable area: 761 sqft
- Finished area above ground: 761
- Finished area below ground: 0
Property
Parking
- Parking features: Gravel, 1 - 4 Spaces, On Site
Features
- Patio & porch: Deck
- Has view: Yes
- View description: Scenic, Trees/Woods
Lot
- Features: Mobile Home Park, Near Shopping, Near Turnpike/Interstate, Near Town, Neighborhood, Level, Open Lot, Wooded
Details
- On leased land: Yes
- Zoning: RR
- Other equipment: Cable, Internet Access Available
Construction
Type & style
- Home type: MobileManufactured
- Architectural style: Other
- Property subtype: Mobile Home
Materials
- Mobile, Vinyl Siding
- Foundation: Gravel/Pad
- Roof: Shingle
Condition
- Year built: 1994
Utilities & green energy
- Electric: Circuit Breakers
- Sewer: Private Sewer
- Water: Private, Seasonal
Community & neighborhood
Community
- Community features: Clubhouse
Location
- Region: Kennebunk
- Subdivision: Yankeeland
HOA & financial
HOA
- Has HOA: Yes
- HOA fee: $5,700 annually
Other
Other facts
- Body type: Single Wide
- Road surface type: Gravel, Dirt
Price history
| Date | Event | Price |
|---|---|---|
| 6/26/2025 | Sold | $55,000-7.6%$72/sqft |
Source: | ||
| 6/19/2025 | Pending sale | $59,500$78/sqft |
Source: | ||
| 3/31/2025 | Listed for sale | $59,500-25.6%$78/sqft |
Source: | ||
| 9/14/2024 | Listing removed | $80,000$105/sqft |
Source: | ||
| 7/31/2024 | Listed for sale | $80,000$105/sqft |
Source: | ||
Public tax history
Tax history is unavailable.
Neighborhood: 04043
Nearby schools
GreatSchools rating
- NAKennebunk Elementary SchoolGrades: PK-2Distance: 2.5 mi
- 10/10Middle School Of The KennebunksGrades: 6-8Distance: 1.9 mi
- 9/10Kennebunk High SchoolGrades: 9-12Distance: 3.4 mi
Sell for more on Zillow
Get a free Zillow Showcase℠ listing and you could sell for .
$55,700
2% more+ $1,114
With Zillow Showcase(estimated)
$56,814


