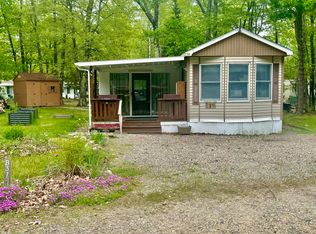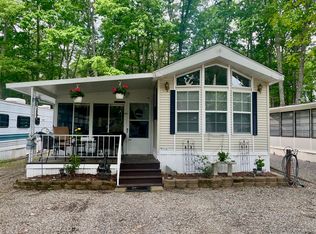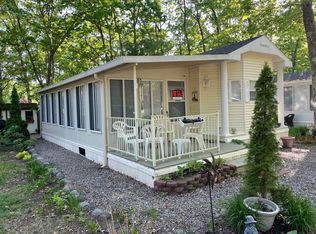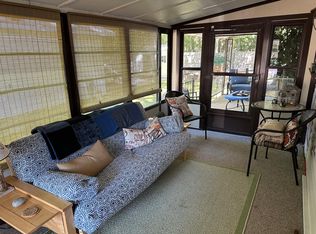Closed
$65,500
1 Robinson Way #B65, Kennebunk, ME 04043
1beds
761sqft
Mobile Home
Built in 2001
-- sqft lot
$65,800 Zestimate®
$86/sqft
$-- Estimated rent
Home value
$65,800
$60,000 - $72,000
Not available
Zestimate® history
Loading...
Owner options
Explore your selling options
What's special
Your Seasonal Escape Awaits in Kennebunk, Maine! Tucked away in the desirable Yankeeland RV Park, this charming 1-bedroom, 1-bath seasonal mobile home offers the perfect blend of relaxation and convenience. With no neighbors behind—just a peaceful view of trees—you'll enjoy the privacy and serenity you crave. Step inside and be greeted by the Florida room, ideal for morning coffee or evening unwinding, plus a cozy screened-in porch and sunny deck to soak up the summer vibes. The interior has been tastefully updated with sleek new laminate flooring throughout, plush carpet in the bedroom, refreshed kitchen cabinets with updated glass and handles for a clean, modern touch and a NEW ROOF and NEW MINI SPLIT! Whether you're planning to stay active or simply kick back and relax, this community has something for everyone: a sparkling swimming pool, fun community events, bath houses, and laundry facilities. With close proximity to the highway, town center, and gorgeous beaches, kayaking in the Mousam River, you'll never be far from adventure—or a relaxing day in the sand. Perfect for families, retirees, or anyone dreaming of a seasonal getaway, this move-in-ready home offers comfort, charm, and the chance to start your vacation lifestyle right away. Don't wait—get in now and enjoy the whole season!
Zillow last checked: 8 hours ago
Listing updated: August 29, 2025 at 11:31am
Listed by:
Keller Williams Coastal and Lakes & Mountains Realty
Bought with:
Keller Williams Coastal and Lakes & Mountains Realty
Source: Maine Listings,MLS#: 1633229
Facts & features
Interior
Bedrooms & bathrooms
- Bedrooms: 1
- Bathrooms: 1
- Full bathrooms: 1
Bedroom 1
- Level: First
- Area: 88 Square Feet
- Dimensions: 11 x 8
Kitchen
- Level: First
- Area: 132 Square Feet
- Dimensions: 12 x 11
Living room
- Level: First
- Area: 165 Square Feet
- Dimensions: 15 x 11
Sunroom
- Level: First
- Area: 260 Square Feet
- Dimensions: 26 x 10
Heating
- Baseboard, Forced Air, Heat Pump
Cooling
- Heat Pump, Wall Unit(s), Window Unit(s)
Appliances
- Included: Microwave, Gas Range, Refrigerator
Features
- 1st Floor Bedroom, One-Floor Living
- Flooring: Carpet, Laminate
- Basement: None
- Has fireplace: No
- Furnished: Yes
Interior area
- Total structure area: 761
- Total interior livable area: 761 sqft
- Finished area above ground: 761
- Finished area below ground: 0
Property
Parking
- Parking features: Gravel, 1 - 4 Spaces, On Site
Features
- Patio & porch: Deck, Patio
- Has view: Yes
- View description: Trees/Woods
- Body of water: Mousam River
Lot
- Features: Mobile Home Park, Near Public Beach, Near Shopping, Near Turnpike/Interstate, Near Town, Neighborhood, Level, Open Lot, Wooded
Details
- Additional structures: Shed(s)
- Zoning: RR
- Other equipment: Cable, Internet Access Available
Construction
Type & style
- Home type: MobileManufactured
- Architectural style: Other
- Property subtype: Mobile Home
Materials
- Mobile, Vinyl Siding
- Roof: Shingle
Condition
- Year built: 2001
Utilities & green energy
- Electric: Circuit Breakers
- Sewer: Private Sewer
- Water: Private, Seasonal
Community & neighborhood
Community
- Community features: Clubhouse
Location
- Region: Kennebunk
HOA & financial
HOA
- Has HOA: Yes
- HOA fee: $5,700 annually
Other
Other facts
- Body type: Single Wide
- Road surface type: Gravel, Dirt
Price history
| Date | Event | Price |
|---|---|---|
| 8/29/2025 | Sold | $65,500$86/sqft |
Source: | ||
| 8/29/2025 | Pending sale | $65,500$86/sqft |
Source: | ||
| 8/22/2025 | Contingent | $65,500$86/sqft |
Source: | ||
| 8/6/2025 | Listed for sale | $65,500-6.3%$86/sqft |
Source: | ||
| 7/22/2025 | Listing removed | $69,900$92/sqft |
Source: | ||
Public tax history
Tax history is unavailable.
Neighborhood: 04043
Nearby schools
GreatSchools rating
- NAKennebunk Elementary SchoolGrades: PK-2Distance: 2.5 mi
- 10/10Middle School Of The KennebunksGrades: 6-8Distance: 1.9 mi
- 9/10Kennebunk High SchoolGrades: 9-12Distance: 3.4 mi
Sell for more on Zillow
Get a free Zillow Showcase℠ listing and you could sell for .
$65,800
2% more+ $1,316
With Zillow Showcase(estimated)
$67,116


