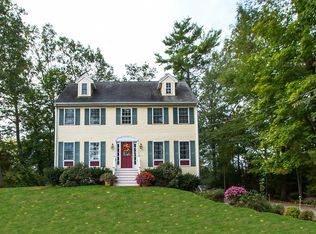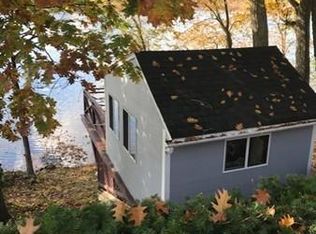Sold for $670,000 on 08/01/23
$670,000
1 Rock Pond Ave, Georgetown, MA 01833
3beds
1,872sqft
Single Family Residence
Built in 1999
0.36 Acres Lot
$734,700 Zestimate®
$358/sqft
$3,944 Estimated rent
Home value
$734,700
$698,000 - $771,000
$3,944/mo
Zestimate® history
Loading...
Owner options
Explore your selling options
What's special
Welcome to Rock Pond! This 6 Room Colonial features a Spacious eat in kitchen with new tile floor and oak cabinets. Formal dining room, front to back living with wood burning fireplace, gleaming hardwood floors, 3 spacious bedrooms, Main bedroom with full bath and walk in closet all with brand new carpet, walk up unfinished attic just waiting to be turned into your 4th bedroom or office. Lots of recent updates including newer gas heating/cooling system installed in 2018, Bosch dishwasher in 2018, new roof in 2022, new front door with side lights in 2022, 2 car garage with new whisper quiet garage doors, walk out basement and so much more. Large deck with peek a boo pond views, a lovely yard featuring mature plantings and trees and hideaway spots to enjoy nature and the beauty that surrounds you. Close to town, boat launch for Rock Pond, commuter routes and all the wonderful community of Georgetown has to offer!
Zillow last checked: 8 hours ago
Listing updated: August 01, 2023 at 09:23am
Listed by:
The Stead Team 978-771-0442,
Advisors Living - Merrimac 978-346-0033
Bought with:
Travis Bounsy
Stone Ridge Properties, Inc.
Source: MLS PIN,MLS#: 73124640
Facts & features
Interior
Bedrooms & bathrooms
- Bedrooms: 3
- Bathrooms: 3
- Full bathrooms: 2
- 1/2 bathrooms: 1
Primary bedroom
- Features: Bathroom - Full, Ceiling Fan(s), Walk-In Closet(s), Flooring - Wall to Wall Carpet
- Level: Second
- Area: 234
- Dimensions: 18 x 13
Bedroom 2
- Features: Closet, Flooring - Wall to Wall Carpet
- Level: Second
- Area: 154
- Dimensions: 14 x 11
Bedroom 3
- Features: Closet, Flooring - Wall to Wall Carpet
- Level: Second
- Area: 165
- Dimensions: 15 x 11
Primary bathroom
- Features: Yes
Bathroom 1
- Features: Bathroom - Half, Flooring - Vinyl
- Level: First
Bathroom 2
- Features: Bathroom - Full, Flooring - Stone/Ceramic Tile
- Level: Second
Bathroom 3
- Features: Bathroom - Full, Flooring - Stone/Ceramic Tile
- Level: Second
Dining room
- Features: Flooring - Hardwood
- Level: First
- Area: 169
- Dimensions: 13 x 13
Kitchen
- Features: Ceiling Fan(s), Flooring - Stone/Ceramic Tile, Dining Area
- Level: First
- Area: 299
- Dimensions: 23 x 13
Living room
- Features: Flooring - Hardwood
- Level: First
- Area: 260
- Dimensions: 20 x 13
Heating
- Forced Air, Natural Gas
Cooling
- Central Air
Appliances
- Laundry: First Floor
Features
- Flooring: Wood, Tile, Vinyl, Carpet
- Windows: Insulated Windows
- Basement: Full,Walk-Out Access,Garage Access
- Number of fireplaces: 1
- Fireplace features: Living Room
Interior area
- Total structure area: 1,872
- Total interior livable area: 1,872 sqft
Property
Parking
- Total spaces: 4
- Parking features: Under, Paved Drive, Off Street, Paved
- Attached garage spaces: 2
- Has uncovered spaces: Yes
Features
- Patio & porch: Deck
Lot
- Size: 0.36 Acres
- Features: Wooded
Details
- Foundation area: 936
- Parcel number: 1890972
- Zoning: RA
Construction
Type & style
- Home type: SingleFamily
- Architectural style: Colonial
- Property subtype: Single Family Residence
Materials
- Frame
- Foundation: Concrete Perimeter
- Roof: Shingle
Condition
- Year built: 1999
Utilities & green energy
- Electric: Circuit Breakers
- Sewer: Private Sewer
- Water: Public
Community & neighborhood
Community
- Community features: Shopping, Walk/Jog Trails, Golf, Highway Access, Public School
Location
- Region: Georgetown
Price history
| Date | Event | Price |
|---|---|---|
| 8/1/2023 | Sold | $670,000-1.3%$358/sqft |
Source: MLS PIN #73124640 | ||
| 6/26/2023 | Contingent | $679,000$363/sqft |
Source: MLS PIN #73124640 | ||
| 6/14/2023 | Listed for sale | $679,000+83.6%$363/sqft |
Source: MLS PIN #73124640 | ||
| 10/28/2002 | Sold | $369,900+37.8%$198/sqft |
Source: Public Record | ||
| 6/30/1999 | Sold | $268,500+144.1%$143/sqft |
Source: Public Record | ||
Public tax history
| Year | Property taxes | Tax assessment |
|---|---|---|
| 2025 | $7,387 -8.7% | $667,900 +3.6% |
| 2024 | $8,090 +27.1% | $644,600 +31.4% |
| 2023 | $6,365 | $490,400 |
Find assessor info on the county website
Neighborhood: 01833
Nearby schools
GreatSchools rating
- 5/10Penn Brook Elementary SchoolGrades: K-6Distance: 1.6 mi
- 3/10Georgetown Middle SchoolGrades: 7-8Distance: 1.1 mi
- 7/10Georgetown Middle/High SchoolGrades: 9-12Distance: 1.1 mi
Schools provided by the listing agent
- Elementary: Perley/Pb
- Middle: Gmhs
- High: Ghs
Source: MLS PIN. This data may not be complete. We recommend contacting the local school district to confirm school assignments for this home.
Get a cash offer in 3 minutes
Find out how much your home could sell for in as little as 3 minutes with a no-obligation cash offer.
Estimated market value
$734,700
Get a cash offer in 3 minutes
Find out how much your home could sell for in as little as 3 minutes with a no-obligation cash offer.
Estimated market value
$734,700

