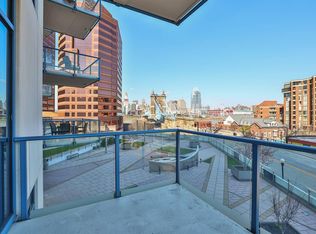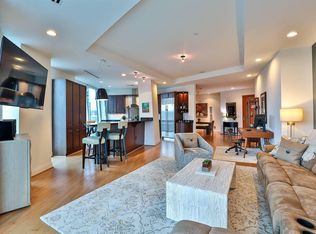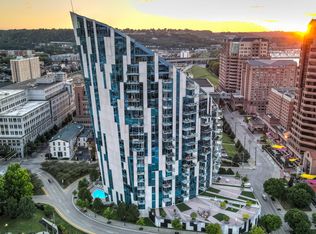Sold for $751,750 on 08/02/23
$751,750
1 Roebling Way UNIT 503, Covington, KY 41011
2beds
2,159sqft
Condominium, Residential
Built in 2008
-- sqft lot
$856,400 Zestimate®
$348/sqft
$3,243 Estimated rent
Home value
$856,400
$788,000 - $942,000
$3,243/mo
Zestimate® history
Loading...
Owner options
Explore your selling options
What's special
Luxury living at its finest! Located in the highly sought-after Ascent at Roebling's Bridge, this stunning Condo has over 2,150 sq. ft. of high-end finishes and a private balcony! Gorgeous kitchen with white cabinets, sparkling quartz countertops, matte-glass-tile backsplash, stainless steel appliances, and a large walk-in pantry with custom cabinetry. Primary bedroom with adjoining bath and spacious walk-in closet. 2nd bedroom with ensuite bathroom and walk-in closet as well. Bonus space that could be a potential third bedroom or study/office. New HVACs and hot water heater in 2020! 2 dedicated garage parking spaces, one equipped for an electric vehicle. Additional storage room in climate controlled area. ADA friendly. From your balcony, enjoy the breathtaking panoramic views of the Roebling Bridge, Cincinnati Skyline, Covington, Kentucky Hills, and fireworks! Amenities include 24-hour concierge, pool, exercise facility, Club Level party and lounge areas, spa, sauna, massage room, and dedicated wine storage. Dynamite location. The Most Premier Living in Northern Kentucky!
Zillow last checked: 8 hours ago
Listing updated: October 02, 2024 at 08:27pm
Listed by:
Walter Gibler 513-382-4109,
Coldwell Banker Realty
Bought with:
Walter Gibler, 220902
Coldwell Banker Realty
Source: NKMLS,MLS#: 614624
Facts & features
Interior
Bedrooms & bathrooms
- Bedrooms: 2
- Bathrooms: 3
- Full bathrooms: 2
- 1/2 bathrooms: 1
Primary bedroom
- Features: Carpet Flooring, Walk-In Closet(s), Dressing Area, Ceiling Fan(s)
- Level: First
- Area: 255
- Dimensions: 17 x 15
Bedroom 2
- Features: Carpet Flooring, Walk-In Closet(s), Bath Adjoins, Ceiling Fan(s)
- Level: First
- Area: 225
- Dimensions: 15 x 15
Bathroom 2
- Features: Full Finished Bath, Shower, Tile Flooring
- Level: First
- Area: 56
- Dimensions: 8 x 7
Bathroom 3
- Level: First
- Area: 49
- Dimensions: 7 x 7
Dining room
- Features: Walk-Out Access, Window Treatments, Chandelier, Recessed Lighting, Hardwood Floors
- Level: First
- Area: 140
- Dimensions: 14 x 10
Entry
- Level: First
- Area: 84
- Dimensions: 12 x 7
Kitchen
- Features: Wood Flooring, Breakfast Bar, Kitchen Island, Gourmet Kitchen, Pantry, Wood Cabinets, Recessed Lighting, Hardwood Floors
- Level: First
- Area: 252
- Dimensions: 18 x 14
Laundry
- Level: First
- Area: 45
- Dimensions: 9 x 5
Library
- Level: First
- Area: 150
- Dimensions: 15 x 10
Living room
- Features: Walk-Out Access, Recessed Lighting, Hardwood Floors
- Level: First
- Area: 513
- Dimensions: 27 x 19
Primary bath
- Features: Granite Flooring, Ceramic Tile Flooring, Double Vanity, Shower, Tub, Soaking Tub, Tile Flooring
- Level: First
- Area: 144
- Dimensions: 12 x 12
Heating
- Heat Pump, Electric
Cooling
- Multi Units, Central Air
Appliances
- Included: Electric Oven, Gas Range, Dishwasher, Disposal, Refrigerator
- Laundry: Laundry Room
Features
- Kitchen Island, Walk-In Closet(s), Soaking Tub, Pantry, Open Floorplan, Double Vanity, Ceiling Fan(s), Elevator, High Ceilings, Recessed Lighting
- Doors: Multi Panel Doors
- Windows: Picture Window(s)
Interior area
- Total structure area: 2,159
- Total interior livable area: 2,159 sqft
Property
Parking
- Total spaces: 2
- Parking features: Assigned, Garage, Off Street
- Garage spaces: 2
Accessibility
- Accessibility features: Accessible Doors, Accessible Full Bath, Accessible Kitchen, Enhanced Accessible
Features
- Levels: One
- Stories: 1
- Exterior features: Balcony, Lighting, Outdoor Grill
- Has view: Yes
- View description: City, River
- Has water view: Yes
- Water view: River
Details
- Parcel number: 8541405503.00
- Zoning description: Residential
Construction
Type & style
- Home type: Condo
- Architectural style: Contemporary
- Property subtype: Condominium, Residential
- Attached to another structure: Yes
Materials
- Other
- Foundation: Poured Concrete
- Roof: Membrane,Metal
Condition
- Existing Structure
- New construction: No
- Year built: 2008
Utilities & green energy
- Sewer: Public Sewer
- Water: Public
- Utilities for property: Natural Gas Available
Community & neighborhood
Security
- Security features: Fire Sprinkler System, Smoke Detector(s)
Location
- Region: Covington
HOA & financial
HOA
- Has HOA: Yes
- HOA fee: $1,729 monthly
- Amenities included: Parking, Landscaping, Elevator(s), Playground, Pool, Clubhouse, Fitness Center
- Services included: Association Fees, Gas, Maintenance Grounds, Maintenance Structure, Management, Water
Price history
| Date | Event | Price |
|---|---|---|
| 8/2/2023 | Sold | $751,750-3%$348/sqft |
Source: | ||
| 7/12/2023 | Pending sale | $775,000$359/sqft |
Source: | ||
| 6/21/2023 | Price change | $775,000-3.1%$359/sqft |
Source: | ||
| 4/15/2023 | Listed for sale | $800,000$371/sqft |
Source: | ||
Public tax history
| Year | Property taxes | Tax assessment |
|---|---|---|
| 2022 | -- | $700,000 |
| 2021 | -- | $700,000 |
| 2020 | $75 | $700,000 |
Find assessor info on the county website
Neighborhood: 41011
Nearby schools
GreatSchools rating
- 6/10John G Carlisle Elementary SchoolGrades: K-5Distance: 0.6 mi
- 4/10Holmes Middle SchoolGrades: 6-8Distance: 2 mi
- 2/10Holmes High SchoolGrades: 9-12Distance: 2 mi
Schools provided by the listing agent
- Middle: Holmes Middle School
- High: Holmes Senior High
Source: NKMLS. This data may not be complete. We recommend contacting the local school district to confirm school assignments for this home.

Get pre-qualified for a loan
At Zillow Home Loans, we can pre-qualify you in as little as 5 minutes with no impact to your credit score.An equal housing lender. NMLS #10287.



