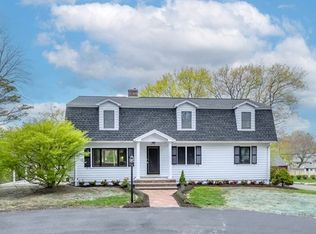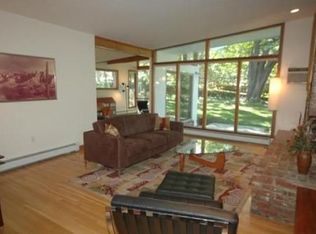Sold for $1,745,000 on 03/28/24
$1,745,000
1 Rogers Brk E, Andover, MA 01810
4beds
5,344sqft
Single Family Residence
Built in 2023
0.37 Acres Lot
$-- Zestimate®
$327/sqft
$3,926 Estimated rent
Home value
Not available
Estimated sales range
Not available
$3,926/mo
Zestimate® history
Loading...
Owner options
Explore your selling options
What's special
Rare NEW CONSTRUCTION situated in popular downtown Andover by respected local Innis Builders. The luxury 4 bed, 3.5 bath features 5,344SF of gorgeous living space with white oak floors throughout the home. The living room with a cozy fireplace creates a perfect setting for entertaining. The kitchen has high end stainless steel appliances, quartz counters, large center island and walk-in pantry. A library and office makes this home perfect for a WFH lifestyle. The primary suite offers a luxurious bath with dual vanities, large soaking tub and separate shower, as well as 2 walk-in closets. The other ensuite bedroom offers a private bathroom. The finished basement provides additional living space with a convenient mudroom off the 3 car garage, with a walkout to a private fenced yard. Close to world renowned Philips Academy, easy walk to popular shops, award winning restaurants and many hiking & biking trails as well. Close to RT 93, 495, 125, 114 and Boston’s commuter rail!
Zillow last checked: 8 hours ago
Listing updated: March 29, 2024 at 09:46am
Listed by:
The Shorey Realty Group 781-962-4028,
Real Broker MA, LLC 855-450-0442,
Matthew Innis 508-572-8335
Bought with:
Daniel Resop
William Raveis R.E. & Home Services
Source: MLS PIN,MLS#: 73148633
Facts & features
Interior
Bedrooms & bathrooms
- Bedrooms: 4
- Bathrooms: 4
- Full bathrooms: 3
- 1/2 bathrooms: 1
Primary bedroom
- Features: Bathroom - Full, Walk-In Closet(s), Flooring - Hardwood
- Level: Second
- Area: 345
- Dimensions: 15 x 23
Bedroom 2
- Features: Bathroom - Full, Closet, Flooring - Hardwood
- Level: Second
- Area: 196
- Dimensions: 14 x 14
Bedroom 3
- Features: Walk-In Closet(s), Flooring - Hardwood
- Level: Second
- Area: 168
- Dimensions: 12 x 14
Bedroom 4
- Features: Closet, Flooring - Hardwood
- Level: Second
- Area: 196
- Dimensions: 14 x 14
Primary bathroom
- Features: Yes
Bathroom 1
- Features: Bathroom - Half, Flooring - Stone/Ceramic Tile
- Level: First
- Area: 35
- Dimensions: 7 x 5
Bathroom 2
- Features: Bathroom - Full, Bathroom - Double Vanity/Sink, Bathroom - With Tub & Shower, Flooring - Stone/Ceramic Tile, Countertops - Stone/Granite/Solid, Recessed Lighting, Lighting - Sconce
- Level: Second
- Area: 230
- Dimensions: 23 x 10
Bathroom 3
- Features: Bathroom - Tiled With Shower Stall, Flooring - Stone/Ceramic Tile, Countertops - Stone/Granite/Solid
- Level: Second
- Area: 98
- Dimensions: 7 x 14
Dining room
- Features: Flooring - Hardwood, Chair Rail, Wainscoting, Crown Molding
- Level: First
- Area: 196
- Dimensions: 14 x 14
Family room
- Features: Flooring - Hardwood, Recessed Lighting, Crown Molding
- Level: First
- Area: 529
- Dimensions: 23 x 23
Kitchen
- Features: Flooring - Hardwood, Dining Area, Pantry, Countertops - Stone/Granite/Solid, Kitchen Island, Exterior Access, Open Floorplan, Recessed Lighting, Stainless Steel Appliances, Pot Filler Faucet, Peninsula, Lighting - Pendant, Crown Molding
- Level: First
- Area: 308
- Dimensions: 22 x 14
Living room
- Features: Flooring - Hardwood, Recessed Lighting
- Level: First
- Area: 280
- Dimensions: 20 x 14
Office
- Features: Flooring - Hardwood, French Doors
- Level: First
- Area: 112
- Dimensions: 14 x 8
Heating
- Forced Air
Cooling
- Central Air
Appliances
- Laundry: Flooring - Stone/Ceramic Tile, Second Floor, Electric Dryer Hookup, Washer Hookup
Features
- Bathroom - Full, Countertops - Stone/Granite/Solid, Recessed Lighting, Bathroom, Mud Room, Office, Library
- Flooring: Tile, Hardwood, Flooring - Stone/Ceramic Tile, Flooring - Hardwood
- Doors: French Doors, Insulated Doors
- Windows: Insulated Windows
- Basement: Full,Walk-Out Access
- Number of fireplaces: 1
- Fireplace features: Living Room
Interior area
- Total structure area: 5,344
- Total interior livable area: 5,344 sqft
Property
Parking
- Total spaces: 7
- Parking features: Under, Paved Drive, Off Street
- Attached garage spaces: 3
- Uncovered spaces: 4
Features
- Patio & porch: Patio
- Exterior features: Patio, Fenced Yard
- Fencing: Fenced
Lot
- Size: 0.37 Acres
- Features: Corner Lot
Details
- Parcel number: ANDOM00004B00039L0000A
- Zoning: 0
Construction
Type & style
- Home type: SingleFamily
- Architectural style: Colonial,Farmhouse
- Property subtype: Single Family Residence
Materials
- Frame
- Foundation: Concrete Perimeter
- Roof: Shingle
Condition
- Year built: 2023
Utilities & green energy
- Electric: 200+ Amp Service
- Sewer: Public Sewer
- Water: Public
- Utilities for property: for Gas Range, for Electric Oven, for Electric Dryer, Washer Hookup
Green energy
- Energy efficient items: Thermostat
Community & neighborhood
Community
- Community features: Shopping, Park, Walk/Jog Trails, Golf, Medical Facility, Bike Path, Conservation Area, Highway Access, House of Worship, Private School, Public School, T-Station
Location
- Region: Andover
Price history
| Date | Event | Price |
|---|---|---|
| 3/28/2024 | Sold | $1,745,000-3.1%$327/sqft |
Source: MLS PIN #73148633 | ||
| 8/15/2023 | Listed for sale | $1,799,900$337/sqft |
Source: MLS PIN #73148633 | ||
Public tax history
| Year | Property taxes | Tax assessment |
|---|---|---|
| 2025 | $5,303 | $411,700 |
| 2024 | $5,303 | $411,700 |
Find assessor info on the county website
Neighborhood: 01810
Nearby schools
GreatSchools rating
- 9/10Bancroft Elementary SchoolGrades: K-5Distance: 1.5 mi
- 8/10Andover West Middle SchoolGrades: 6-8Distance: 1.6 mi
- 10/10Andover High SchoolGrades: 9-12Distance: 1.8 mi
Schools provided by the listing agent
- Elementary: Bancroft
- Middle: Doherty
- High: Ahs
Source: MLS PIN. This data may not be complete. We recommend contacting the local school district to confirm school assignments for this home.

Get pre-qualified for a loan
At Zillow Home Loans, we can pre-qualify you in as little as 5 minutes with no impact to your credit score.An equal housing lender. NMLS #10287.

