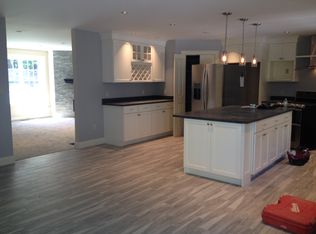This spacious Cape offers a quiet dead end street but close to shopping, restaurants and easy access to Portsmouth. Outside offers a patio perfect for summer evenings and the easy care vinyl siding with a standing seam metal roof mean you can spend you free time having fun. The living room has an expansive stone fireplace with recently refinished wood floors. The kitchen has everything you'd want stainless appliances, loads of cabinets and room to move. Two light filled bedrooms on the first floor and a large one on the second with potential for a master retreat. All this and an oversized two car garage for your cars or your toys make this a place you won't want to miss.
This property is off market, which means it's not currently listed for sale or rent on Zillow. This may be different from what's available on other websites or public sources.

