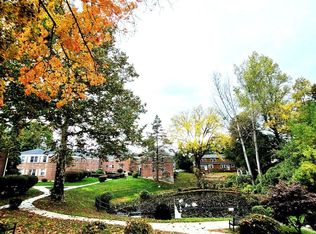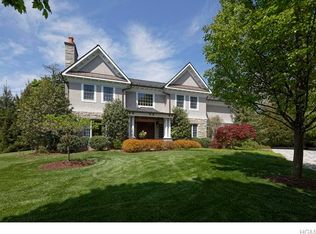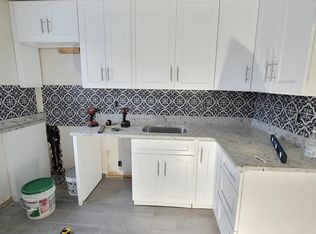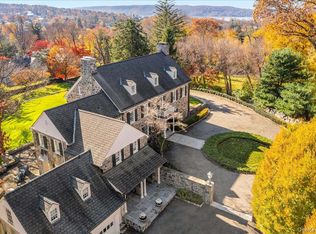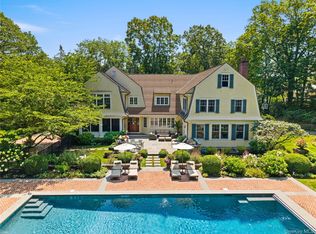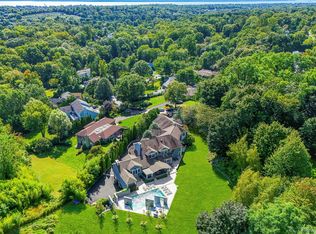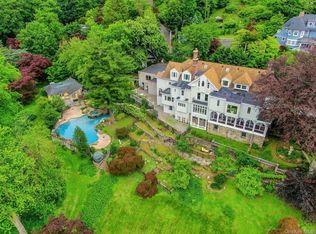Step into timeless elegance in Ardsley Park at this exquisitely renovated 1900 Colonial, where classic architectural details meet artisan craftsmanship and thoughtful modern upgrades. Set on a full acre of impeccably landscaped grounds with specimen plantings and multiple patios, this exceptional home offers both privacy and convenience—just minutes from the Villages, train, schools, restaurants, parks, and more. Arrive through a sweeping courtyard to a three-car garage and discover over 8,000 square feet of beautifully appointed living space. With eight bedrooms, seven bathrooms, and eight fireplaces, the home is designed for both grand entertaining and comfortable everyday living.
Every day can feel like a getaway—swim in the heated in-ground pool, dine al fresco under the stars, enjoy a movie in the theater, savor a glass from the wine cellar, play a round in the billiard room, or unwind with a steam after a workout in the private gym.
This is more than just a residence—it’s a lifestyle where every luxury is at your fingertips, all in the heart of one of Irvington's most sought-after neighborhoods.
For sale
$4,795,000
1 Roland Road, Irvington, NY 10533
8beds
8,171sqft
Single Family Residence, Residential
Built in 1907
0.9 Acres Lot
$-- Zestimate®
$587/sqft
$-- HOA
What's special
- 166 days |
- 2,396 |
- 66 |
Zillow last checked: 8 hours ago
Listing updated: November 05, 2025 at 09:09am
Listing by:
Julia B Fee Sothebys Int. Rlty 914-295-3500,
Elizabeth Hargraves 914-588-2826,
Maria Carlino 914-774-9075,
Julia B Fee Sothebys Int. Rlty
Source: OneKey® MLS,MLS#: 902495
Tour with a local agent
Facts & features
Interior
Bedrooms & bathrooms
- Bedrooms: 8
- Bathrooms: 7
- Full bathrooms: 5
- 1/2 bathrooms: 2
Other
- Description: Entry Foyer, Billiards Room, Formal Living Room, Powder Room, Formal Dining Room w/ doors to front and back of house, Eat-in-Kitchen, Family Room w/ doors to backyard, Wine Cellar, Mudroom/Pantry, Full Bath, Laundry Closet
- Level: First
Other
- Description: Primary bedroom suite w/his and hers walk-in closets, primary bath, bedroom, bedroom with ensuite bath, bedroom, hall bath, bedroom, full bath, bedroom/gym, laundry room
- Level: Second
Other
- Description: Landing/seating area, office, bedroom, full bath, bedroom
- Level: Third
Other
- Description: Full/Finished, Storage, Utility Room, Movie Theatre with concession area, Bedroom, Storage Room
- Level: Lower
Heating
- Hot Water
Cooling
- Central Air
Appliances
- Included: Dishwasher, Dryer, Freezer, Microwave, Refrigerator, Washer, Wine Refrigerator
- Laundry: Inside
Features
- Built-in Features, Cathedral Ceiling(s), Ceiling Fan(s), Chandelier, Eat-in Kitchen, Entertainment Cabinets, Entrance Foyer, Formal Dining, Granite Counters, Marble Counters, Primary Bathroom, Pantry, Speakers
- Flooring: Carpet, Hardwood
- Windows: Blinds, Drapes, Skylight(s)
- Basement: Finished,Full,Walk-Out Access
- Attic: None
- Number of fireplaces: 8
Interior area
- Total structure area: 8,171
- Total interior livable area: 8,171 sqft
Property
Parking
- Total spaces: 3
- Parking features: Attached, Driveway, On Street
- Garage spaces: 3
- Has uncovered spaces: Yes
Features
- Levels: Three Or More
- Patio & porch: Patio
- Exterior features: Gas Grill, Mailbox, Speakers
- Has private pool: Yes
- Pool features: In Ground
- Fencing: Fenced
Lot
- Size: 0.9 Acres
- Features: Near School, Near Shops
Details
- Additional structures: Pergola
- Parcel number: 2609002170000780000002
- Special conditions: None
- Other equipment: Generator, Pool Equip/Cover
Construction
Type & style
- Home type: SingleFamily
- Architectural style: Colonial
- Property subtype: Single Family Residence, Residential
Materials
- Wood Siding
Condition
- Actual
- Year built: 1907
Utilities & green energy
- Sewer: Public Sewer
- Water: Public
- Utilities for property: Trash Collection Public
Community & HOA
Community
- Security: Security Gate, Security System
- Subdivision: Ardsley Park
HOA
- Has HOA: No
Location
- Region: Irvington
Financial & listing details
- Price per square foot: $587/sqft
- Tax assessed value: $3,873,000
- Annual tax amount: $117,149
- Date on market: 9/3/2025
- Cumulative days on market: 158 days
- Listing agreement: Exclusive Right To Sell
Estimated market value
Not available
Estimated sales range
Not available
Not available
Price history
Price history
| Date | Event | Price |
|---|---|---|
| 9/3/2025 | Listed for sale | $4,795,000-7.8%$587/sqft |
Source: | ||
| 3/20/2024 | Listing removed | -- |
Source: | ||
| 6/22/2023 | Listed for sale | $5,200,000+8.4%$636/sqft |
Source: | ||
| 9/5/2019 | Listing removed | $4,795,000$587/sqft |
Source: Julia B Fee Sotheby's International Realty #4927364 Report a problem | ||
| 5/31/2019 | Listed for sale | $4,795,000$587/sqft |
Source: Julia B Fee Sothebys Int. Rlty #4927364 Report a problem | ||
Public tax history
Public tax history
| Year | Property taxes | Tax assessment |
|---|---|---|
| 2024 | -- | $3,873,000 +27.9% |
| 2023 | -- | $3,029,000 -4.6% |
| 2022 | -- | $3,174,500 +12% |
Find assessor info on the county website
BuyAbility℠ payment
Estimated monthly payment
Boost your down payment with 6% savings match
Earn up to a 6% match & get a competitive APY with a *. Zillow has partnered with to help get you home faster.
Learn more*Terms apply. Match provided by Foyer. Account offered by Pacific West Bank, Member FDIC.Climate risks
Neighborhood: 10533
Nearby schools
GreatSchools rating
- 10/10Dows Lane (K 3) SchoolGrades: K-3Distance: 0.7 mi
- 8/10Irvington Middle SchoolGrades: 6-8Distance: 1.2 mi
- 8/10Irvington High SchoolGrades: 9-12Distance: 1.2 mi
Schools provided by the listing agent
- Elementary: Dows Lane (K-3) School
- Middle: Irvington Middle School
- High: Irvington High School
Source: OneKey® MLS. This data may not be complete. We recommend contacting the local school district to confirm school assignments for this home.
- Loading
- Loading
