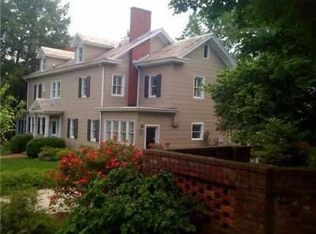Sold for $425,000
$425,000
1 Roller Rd, Charleston, WV 25314
4beds
3,381sqft
Single Family Residence
Built in 1915
6,098.4 Square Feet Lot
$448,900 Zestimate®
$126/sqft
$2,220 Estimated rent
Home value
$448,900
$355,000 - $566,000
$2,220/mo
Zestimate® history
Loading...
Owner options
Explore your selling options
What's special
This home combines the best of both worlds: historic charm &contemporary convenience, of this meticulously maintained 1915 home. Located on a corner lot in the premier front of the hill location just minutes to Downtown, and the Bridge Road shops and restaurants. Exquisite hardwood floors, crown molding and fireplaces throughout. Gourmet kitchen with high end appliances. Abundant storage space with unfinished basement and attic. Relax in the four season room or covered porch. Don’t miss the opportunity to make this extraordinary home yours!
Zillow last checked: 8 hours ago
Listing updated: October 28, 2024 at 12:26pm
Listed by:
Denise Pacifico Stricklen,
Old Colony 304-344-2581,
Joseph Pacifico,
Old Colony
Bought with:
Margo H. Teeter, 0009192
Old Colony
Source: KVBR,MLS#: 267684 Originating MLS: Kanawha Valley Board of REALTORS
Originating MLS: Kanawha Valley Board of REALTORS
Facts & features
Interior
Bedrooms & bathrooms
- Bedrooms: 4
- Bathrooms: 3
- Full bathrooms: 2
- 1/2 bathrooms: 1
Primary bedroom
- Description: Primary Bedroom
- Level: Upper
- Dimensions: 16'8x15'0
Bedroom 2
- Description: Bedroom 2
- Level: Upper
- Dimensions: 15'1x11'0
Bedroom 3
- Description: Bedroom 3
- Level: Upper
- Dimensions: 13'6x13'5
Bedroom 4
- Description: Bedroom 4
- Level: Upper
- Dimensions: 15'0x12'6
Dining room
- Description: Dining Room
- Level: Main
- Dimensions: 15'0x13'6
Family room
- Description: Family Room
- Level: Main
- Dimensions: 19'6x15'2
Kitchen
- Description: Kitchen
- Level: Main
- Dimensions: 15'0x15'0
Living room
- Description: Living Room
- Level: Main
- Dimensions: 24'10x13'0
Other
- Description: Other
- Level: Main
- Dimensions: 17'0x6'6
Utility room
- Description: Utility Room
- Level: Main
- Dimensions: 16'9x10'10
Heating
- Forced Air, Gas
Cooling
- Central Air
Appliances
- Included: Dishwasher, Disposal, Gas Range, Microwave, Refrigerator
Features
- Separate/Formal Dining Room, Fireplace
- Flooring: Hardwood, Tile, Vinyl
- Windows: Insulated Windows
- Basement: Full
- Number of fireplaces: 5
- Fireplace features: Insert
Interior area
- Total interior livable area: 3,381 sqft
Property
Parking
- Total spaces: 2
- Parking features: Basement, Garage, Two Car Garage
- Garage spaces: 2
Features
- Levels: Two
- Stories: 2
- Patio & porch: Porch
- Exterior features: Porch
Lot
- Size: 6,098 sqft
Details
- Parcel number: 200014000200350000
Construction
Type & style
- Home type: SingleFamily
- Architectural style: Two Story
- Property subtype: Single Family Residence
Materials
- Brick, Plaster
- Roof: Composition,Shingle
Condition
- Year built: 1915
Utilities & green energy
- Sewer: Public Sewer
- Water: Public
Community & neighborhood
Location
- Region: Charleston
Price history
| Date | Event | Price |
|---|---|---|
| 10/28/2024 | Sold | $425,000-10.5%$126/sqft |
Source: | ||
| 9/27/2024 | Pending sale | $475,000$140/sqft |
Source: | ||
| 8/8/2024 | Listed for sale | $475,000$140/sqft |
Source: | ||
| 8/7/2024 | Pending sale | $475,000$140/sqft |
Source: | ||
| 8/2/2024 | Price change | $475,000-5%$140/sqft |
Source: | ||
Public tax history
| Year | Property taxes | Tax assessment |
|---|---|---|
| 2025 | $3,566 +21.8% | $221,640 +21.8% |
| 2024 | $2,928 | $181,980 |
| 2023 | $2,928 | $181,980 |
Find assessor info on the county website
Neighborhood: South Hills
Nearby schools
GreatSchools rating
- 7/10Overbrook Elementary SchoolGrades: K-5Distance: 1.2 mi
- 8/10John Adams Middle SchoolGrades: 6-8Distance: 1.7 mi
- 9/10George Washington High SchoolGrades: 9-12Distance: 1.3 mi
Schools provided by the listing agent
- Elementary: Overbrook
- Middle: John Adams
- High: G. Washington
Source: KVBR. This data may not be complete. We recommend contacting the local school district to confirm school assignments for this home.
Get pre-qualified for a loan
At Zillow Home Loans, we can pre-qualify you in as little as 5 minutes with no impact to your credit score.An equal housing lender. NMLS #10287.
