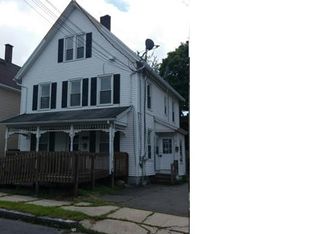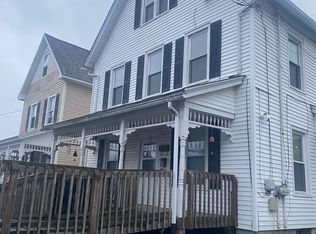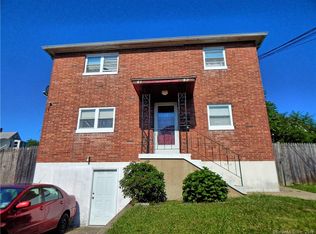Sold for $260,000
$260,000
1 Rutland Street, Ansonia, CT 06401
3beds
1,754sqft
Single Family Residence
Built in 1902
5,227.2 Square Feet Lot
$362,200 Zestimate®
$148/sqft
$3,069 Estimated rent
Home value
$362,200
$337,000 - $388,000
$3,069/mo
Zestimate® history
Loading...
Owner options
Explore your selling options
What's special
Charm is of the essence when it comes to a home and 1 Rutland St. is awaiting your touches. This structurally sound 3 bedroom Colonial rests just a block away from Griffin Hospital. The vinyl fencing provides privacy for security. With a large shed for storage and a level lot, the yard calls for family get togethers and memories to come. As you enter, the French doors happily greet you along with the hardwood floors running throughout the 1st floor. 3 bathrooms assure you that everyone will have space. 3 bedrooms are located on the 2nd floor, accompanied by a large bonus room on the 3rd floor. Home is being sold "AS IS".
Zillow last checked: 8 hours ago
Listing updated: March 28, 2023 at 12:42pm
Listed by:
JaKeith Action Jackson 203-908-0080,
YellowBrick Real Estate LLC 203-445-6949
Bought with:
Lorena L. SanMartin Ramos, RES.0825857
Coldwell Banker Realty
Source: Smart MLS,MLS#: 170541404
Facts & features
Interior
Bedrooms & bathrooms
- Bedrooms: 3
- Bathrooms: 3
- Full bathrooms: 1
- 1/2 bathrooms: 2
Primary bedroom
- Features: Ceiling Fan(s)
- Level: Upper
Bedroom
- Features: Ceiling Fan(s)
- Level: Upper
Bedroom
- Features: Ceiling Fan(s)
- Level: Upper
Bathroom
- Level: Main
Bathroom
- Level: Upper
Bathroom
- Level: Upper
Dining room
- Features: Ceiling Fan(s)
- Level: Main
Kitchen
- Features: Granite Counters
- Level: Main
Living room
- Features: Ceiling Fan(s)
- Level: Main
Heating
- Baseboard, Natural Gas
Cooling
- Ceiling Fan(s), None
Appliances
- Included: Electric Range, Microwave, Refrigerator, Dishwasher, Washer, Dryer, Water Heater
- Laundry: Main Level
Features
- Basement: Full,Concrete
- Has fireplace: No
Interior area
- Total structure area: 1,754
- Total interior livable area: 1,754 sqft
- Finished area above ground: 1,754
Property
Parking
- Total spaces: 2
- Parking features: Driveway
- Has uncovered spaces: Yes
Features
- Patio & porch: Deck
- Fencing: Full,Privacy
Lot
- Size: 5,227 sqft
- Features: Level
Details
- Additional structures: Shed(s)
- Parcel number: 1045110
- Zoning: B
Construction
Type & style
- Home type: SingleFamily
- Architectural style: Colonial
- Property subtype: Single Family Residence
Materials
- Vinyl Siding
- Foundation: Concrete Perimeter
- Roof: Asphalt
Condition
- New construction: No
- Year built: 1902
Utilities & green energy
- Sewer: Public Sewer
- Water: Public
Community & neighborhood
Security
- Security features: Security System
Community
- Community features: Medical Facilities
Location
- Region: Ansonia
Price history
| Date | Event | Price |
|---|---|---|
| 3/24/2023 | Sold | $260,000-3.7%$148/sqft |
Source: | ||
| 1/24/2023 | Listed for sale | $270,000+48.4%$154/sqft |
Source: | ||
| 11/1/2017 | Sold | $182,000+0.1%$104/sqft |
Source: | ||
| 8/24/2017 | Price change | $181,888+1.7%$104/sqft |
Source: Coldwell Banker Residential Brokerage - Milford Office #170008422 Report a problem | ||
| 7/5/2017 | Listed for sale | $178,888+142.1%$102/sqft |
Source: Coldwell Banker Residential Brokerage - Milford Office #N10234734 Report a problem | ||
Public tax history
| Year | Property taxes | Tax assessment |
|---|---|---|
| 2025 | $5,466 +7.8% | $191,450 |
| 2024 | $5,072 +1% | $191,450 |
| 2023 | $5,024 +13.7% | $191,450 +63.8% |
Find assessor info on the county website
Neighborhood: 06401
Nearby schools
GreatSchools rating
- 4/10Prendergast SchoolGrades: PK-5Distance: 1.5 mi
- 3/10Ansonia Middle SchoolGrades: 6-8Distance: 0.3 mi
- 1/10Ansonia High SchoolGrades: 9-12Distance: 1.3 mi
Get pre-qualified for a loan
At Zillow Home Loans, we can pre-qualify you in as little as 5 minutes with no impact to your credit score.An equal housing lender. NMLS #10287.
Sell with ease on Zillow
Get a Zillow Showcase℠ listing at no additional cost and you could sell for —faster.
$362,200
2% more+$7,244
With Zillow Showcase(estimated)$369,444


