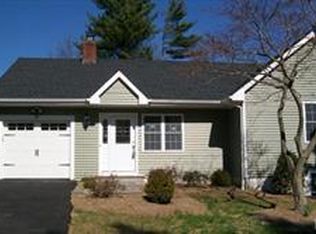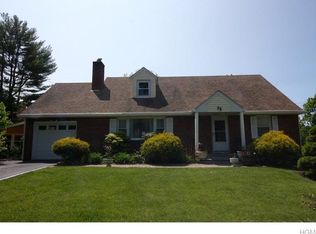Sold for $695,000
$695,000
1 Rutledge Road, Valhalla, NY 10595
3beds
1,895sqft
Single Family Residence, Residential
Built in 1956
8,276 Square Feet Lot
$894,100 Zestimate®
$367/sqft
$4,779 Estimated rent
Home value
$894,100
$832,000 - $966,000
$4,779/mo
Zestimate® history
Loading...
Owner options
Explore your selling options
What's special
For the first time in five decades, this delightful brick cape cod colonial home nestled on a cul de sac presents the perfect setting for your next chapter. Step inside and find a spacious living room featuring a wood burning fireplace, an adjacent eat in kitchen and dining room with easy access to the lush level yard. A primary bedroom, a versatile den/fourth bedroom alongside a full bath offer convenience for guests or a home office space. Upstairs, discover two additional bedrooms and a hall bathroom, plus an unfinished bonus space await your personal touch. The large walk out basement offers a large recreation room, dedicated laundry area, ample workspace, and endless potential for storage or future finishing. Enjoy the convenience of an attached one-car garage, providing both parking and additional storage options. Located minutes away from the breathtaking Kensico Dam and all the best that Valhalla has to offer, this lovingly maintained home is the ONE you have been waiting for! Additional Information: Amenities:Storage,HeatingFuel:Oil Below Ground,ParkingFeatures:1 Car Attached,
Zillow last checked: 8 hours ago
Listing updated: December 10, 2024 at 09:49am
Listed by:
Elizabeth C. Ritchie 404-423-6414,
Julia B Fee Sothebys Int. Rlty 914-620-8682
Bought with:
Mira Kelly, 10301217846
William Raveis Real Estate
Source: OneKey® MLS,MLS#: H6316237
Facts & features
Interior
Bedrooms & bathrooms
- Bedrooms: 3
- Bathrooms: 2
- Full bathrooms: 2
Primary bedroom
- Level: First
Bedroom 1
- Level: Second
Bedroom 2
- Description: with access to large unfinished storage space- potential square footage
- Level: Second
Bathroom 1
- Level: First
Bathroom 2
- Level: Second
Other
- Description: Recreation Room with walkout
- Level: Lower
Other
- Description: Laundry, Mechanicals and Workshop
- Level: Lower
Dining room
- Description: With access to yard
- Level: First
Kitchen
- Description: Eat In Kitchen
- Level: First
Living room
- Description: With wood burning fireplace
- Level: First
Office
- Description: Fourth Bedroom
- Level: First
Heating
- Hot Water, Oil
Cooling
- None
Appliances
- Included: Dishwasher, Dryer, Refrigerator, Stainless Steel Appliance(s), Washer, Oil Water Heater
Features
- Eat-in Kitchen, Formal Dining, Master Downstairs
- Flooring: Hardwood
- Basement: Partially Finished,See Remarks,Walk-Out Access
- Attic: See Remarks
Interior area
- Total structure area: 1,895
- Total interior livable area: 1,895 sqft
Property
Parking
- Total spaces: 1
- Parking features: Attached, Driveway
- Has uncovered spaces: Yes
Features
- Levels: Two
- Stories: 2
- Exterior features: Mailbox
Lot
- Size: 8,276 sqft
- Features: Corner Lot, Cul-De-Sac, Level, Near Public Transit, Near School, Near Shops
Details
- Additional structures: Workshop
- Parcel number: 3489112020000020340000
Construction
Type & style
- Home type: SingleFamily
- Architectural style: Cape Cod,Colonial,Ranch
- Property subtype: Single Family Residence, Residential
Materials
- Brick
Condition
- Year built: 1956
Utilities & green energy
- Sewer: Public Sewer
- Water: Public
- Utilities for property: Trash Collection Public
Community & neighborhood
Community
- Community features: Park
Location
- Region: Valhalla
Other
Other facts
- Listing agreement: Exclusive Right To Sell
Price history
| Date | Event | Price |
|---|---|---|
| 12/10/2024 | Sold | $695,000+6.9%$367/sqft |
Source: | ||
| 8/3/2024 | Pending sale | $650,000$343/sqft |
Source: | ||
| 7/12/2024 | Listed for sale | $650,000$343/sqft |
Source: | ||
Public tax history
| Year | Property taxes | Tax assessment |
|---|---|---|
| 2024 | -- | $7,750 |
| 2023 | -- | $7,750 |
| 2022 | -- | $7,750 |
Find assessor info on the county website
Neighborhood: 10595
Nearby schools
GreatSchools rating
- 7/10Columbus Elementary SchoolGrades: 3-5Distance: 1.1 mi
- 6/10Westlake Middle SchoolGrades: 6-8Distance: 1.2 mi
- 9/10Westlake High SchoolGrades: 9-12Distance: 1.2 mi
Schools provided by the listing agent
- Elementary: Hawthorne Elementary School
- Middle: Westlake Middle School
- High: Westlake High School
Source: OneKey® MLS. This data may not be complete. We recommend contacting the local school district to confirm school assignments for this home.

