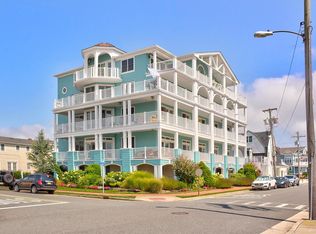Longport 'Winchester House' a one of kind stunning Penthouse condominium with approx. 2800 sq ft of luxury living at the beach! Featuring one residence per Floor in a 4 unit building boasting an elevator opening into a grand foyer with vaulted ceilings, spacious living area and beautiful parquet flooring! A state of the art kitchen with grand amenities and ocean views! Gracious dining area and den offer a unique setting like no other on 'Absecon Island'. In addition there are 3 spacious en-suite bedrooms which include a spectacular master suite with its private bay view terrace and large marble bathroom. Enjoy the breathtaking ocean & bay views from sunrise to sunset. A perfect setting for entertaining family & friends from the generous outdoor decking area. A unique pet friendly seashore living experience!
This property is off market, which means it's not currently listed for sale or rent on Zillow. This may be different from what's available on other websites or public sources.
