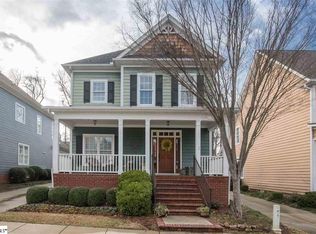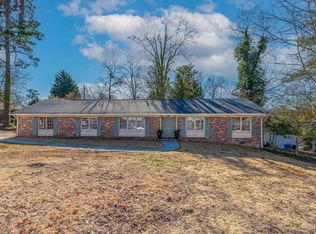Sold co op member
$306,000
1 S Del Norte Rd, Greenville, SC 29615
3beds
1,754sqft
Single Family Residence
Built in 1978
0.32 Acres Lot
$315,200 Zestimate®
$174/sqft
$2,024 Estimated rent
Home value
$315,200
$293,000 - $340,000
$2,024/mo
Zestimate® history
Loading...
Owner options
Explore your selling options
What's special
Located on the eastside of Greenville in sought after Del Norte, this charming, one-story, brick ranch, with convenient location to I-85, I-385, US 29, provides so much. Home features three bedrooms and two full baths. The primary bath features a renovated, low-entry shower with grab bars. Relax in the inviting den with wood burning fireplace. You will enjoy the bright eat-in kitchen with counter top bar seating for three along with an adjacent breakfast area. Home features a formal dining room space and large living room area which creates additional options and flexibility for your wants and needs. The rear patio provides a shaded place of respite for grilling and entertaining. Home will convey with an outdoor storage building with electricity for additional storage needs. The two-car garage features a workshop for additional storage and flexibility. Take advantage of this excellent opportunity and schedule a private showing before it is gone!
Zillow last checked: 8 hours ago
Listing updated: September 20, 2024 at 06:01pm
Listed by:
Christopher Hill 864-809-8519,
Keller Williams Realty
Bought with:
Non-MLS Member
NON MEMBER
Source: SAR,MLS#: 313343
Facts & features
Interior
Bedrooms & bathrooms
- Bedrooms: 3
- Bathrooms: 2
- Full bathrooms: 2
Primary bedroom
- Area: 169
- Dimensions: 13x13
Bedroom 2
- Area: 140
- Dimensions: 14x10
Bedroom 3
- Area: 156
- Dimensions: 12x13
Breakfast room
- Level: 10x9
Dining room
- Area: 143
- Dimensions: 11x13
Great room
- Area: 286
- Dimensions: 22x13
Kitchen
- Area: 132
- Dimensions: 11x12
Laundry
- Area: 24
- Dimensions: 3x8
Living room
- Area: 51
- Dimensions: 17x3
Heating
- Forced Air, Gas - Natural
Cooling
- Central Air, Electricity
Appliances
- Included: Disposal, Refrigerator, Electric Cooktop, Electric Oven, Electric Water Heater
- Laundry: 1st Floor, Laundry Closet, Electric Dryer Hookup, Washer Hookup
Features
- Ceiling Fan(s), Attic Stairs Pulldown, Fireplace, Ceiling - Blown, Solid Surface Counters, Laminate Counters
- Flooring: Carpet, Ceramic Tile
- Has basement: No
- Attic: Pull Down Stairs,Storage
- Has fireplace: No
Interior area
- Total interior livable area: 1,754 sqft
- Finished area above ground: 1,754
- Finished area below ground: 0
Property
Parking
- Total spaces: 2
- Parking features: 2 Car Attached, Attached Garage
- Attached garage spaces: 2
Features
- Levels: One
- Patio & porch: Patio, Porch
Lot
- Size: 0.32 Acres
- Dimensions: 92' x 23' x 116' x 99' x 143'
- Features: Level
- Topography: Level
Details
- Parcel number: 0538090115600
Construction
Type & style
- Home type: SingleFamily
- Architectural style: Ranch
- Property subtype: Single Family Residence
Materials
- Brick Veneer
- Foundation: Crawl Space
- Roof: Architectural
Condition
- New construction: No
- Year built: 1978
Utilities & green energy
- Electric: Duke
- Gas: Piedmont
- Sewer: Public Sewer
- Water: Public, Greenville
Community & neighborhood
Location
- Region: Greenville
- Subdivision: Other
HOA & financial
HOA
- Has HOA: Yes
- HOA fee: $100 annually
Price history
| Date | Event | Price |
|---|---|---|
| 9/20/2024 | Sold | $306,000$174/sqft |
Source: | ||
| 9/1/2024 | Contingent | $306,000$174/sqft |
Source: | ||
| 8/29/2024 | Listed for sale | $306,000$174/sqft |
Source: | ||
| 7/22/2024 | Pending sale | $306,000$174/sqft |
Source: | ||
| 7/11/2024 | Listed for sale | $306,000+156.1%$174/sqft |
Source: | ||
Public tax history
| Year | Property taxes | Tax assessment |
|---|---|---|
| 2024 | $831 -0.9% | $129,420 |
| 2023 | $839 -29% | $129,420 |
| 2022 | $1,182 +1.3% | $129,420 |
Find assessor info on the county website
Neighborhood: 29615
Nearby schools
GreatSchools rating
- 5/10Mitchell Road Elementary SchoolGrades: PK-5Distance: 1 mi
- 7/10Greenville Middle AcademyGrades: 6-8Distance: 4 mi
- 8/10Eastside High SchoolGrades: 9-12Distance: 1 mi
Get a cash offer in 3 minutes
Find out how much your home could sell for in as little as 3 minutes with a no-obligation cash offer.
Estimated market value
$315,200

