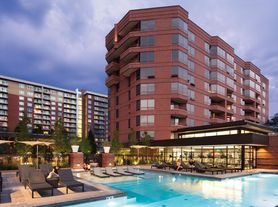Beautiful corner townhouse on a treelined street just blocks to Cherry Creek's favorite shops and restaurants! 3 Gorgeous Bedrooms upstairs, all with private, completely updated attached bathrooms. Front suite has 2 large closets with closet organizer system and opens on to private balcony. Rear Master is massive, with double walk in closet and a bathroom that you have to see to believe- beautifully tiled double headed steam shower, heated floors, double vanity, lighted makeup vanity, and gorgeous free standing air-jetted soaking tub! Third bedroom is spacious and has an updated private attached bathroom. Laundry room upstairs complete with washer and dryer. Main floor consists of spacious living area, dining room with built in wine fridge/bar, kitchen with gas cooktop and new fridge and smart oven. Basement consists of an additional large rec room, wine closet, bedroom, and full bathroom. Private front and side outdoor patios, perfect for grilling and summer nights. Pristine hardwoods throughout. 2 car attached garage with storage shelving unit. Lots of on street parking available as well. This is a beautiful house with a perfect location in Cherry Creek. Looking for tenants who will take great care of this amazing house!
Owner pays for water and trash, all other utilities are paid by tenant. Well trained dogs only, no puppies. Additional security Pet deposit required
Townhouse for rent
Accepts Zillow applications
$6,000/mo
1 S Monroe St, Denver, CO 80209
4beds
4,203sqft
Price may not include required fees and charges.
Townhouse
Available Sat Nov 1 2025
Dogs OK
Central air
In unit laundry
Attached garage parking
-- Heating
What's special
Corner townhousePristine hardwoodsPrivate balconyTreelined streetGas cooktopSmart ovenHeated floors
- 18 hours |
- -- |
- -- |
Travel times
Facts & features
Interior
Bedrooms & bathrooms
- Bedrooms: 4
- Bathrooms: 5
- Full bathrooms: 4
- 1/2 bathrooms: 1
Cooling
- Central Air
Appliances
- Included: Dishwasher, Dryer, Washer
- Laundry: In Unit
Features
- Walk In Closet
- Flooring: Hardwood
Interior area
- Total interior livable area: 4,203 sqft
Property
Parking
- Parking features: Attached, Off Street
- Has attached garage: Yes
- Details: Contact manager
Features
- Patio & porch: Patio
- Exterior features: Garbage included in rent, Walk In Closet, Water included in rent
Details
- Parcel number: 0512512053000
Construction
Type & style
- Home type: Townhouse
- Property subtype: Townhouse
Utilities & green energy
- Utilities for property: Garbage, Water
Building
Management
- Pets allowed: Yes
Community & HOA
Location
- Region: Denver
Financial & listing details
- Lease term: 1 Year
Price history
| Date | Event | Price |
|---|---|---|
| 10/6/2025 | Listed for rent | $6,000$1/sqft |
Source: Zillow Rentals | ||
| 7/20/2023 | Listing removed | -- |
Source: Zillow Rentals | ||
| 7/1/2023 | Listed for rent | $6,000$1/sqft |
Source: Zillow Rentals | ||
| 6/19/2022 | Listing removed | -- |
Source: Zillow Rental Manager | ||
| 5/25/2022 | Price change | $6,000-4%$1/sqft |
Source: Zillow Rental Manager | ||
