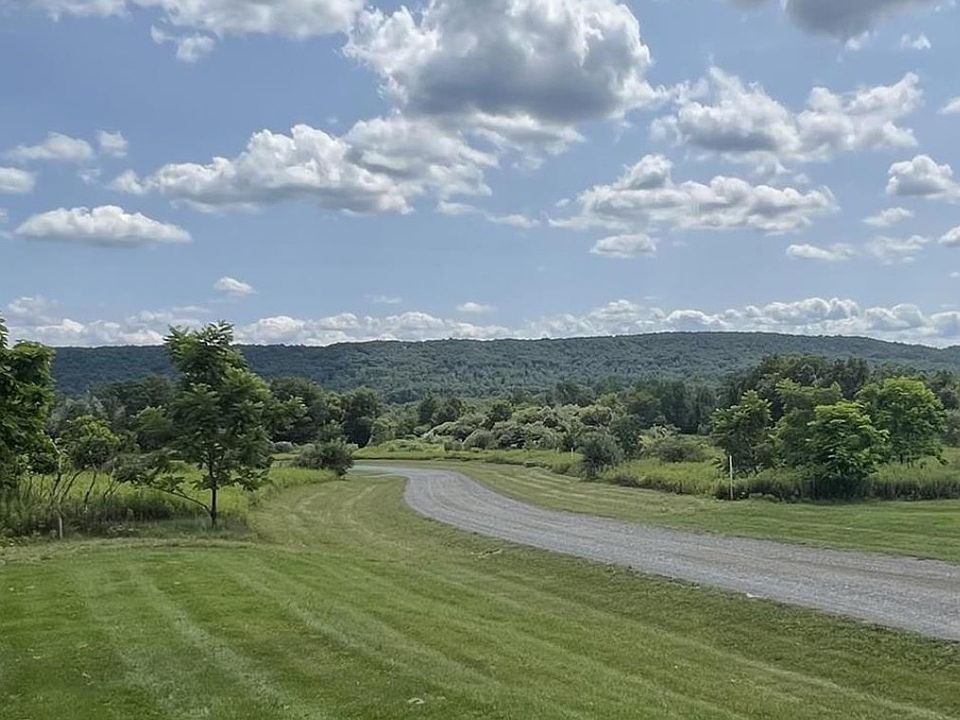Welcome to Sage Meadows, a beautiful subdivision in Mahoning Township. Blending traditional charm with modern finishes, this to be built Craftsman home offers a sprawling great room providing the perfect place to entertain and flows effortlessly into the spacious eat-in kitchen, beautifully fitted with contemporary fixtures and stainless-steel appliances. Beautiful 42-inch cabinets, granite counters & subway tile backsplash. Bedrooms on second floor, including the large primary suite w/ a huge walk-in closet & ensuite bath w/ custom tiled shower. Lifeproof laminate floors throughout (exc. bedrooms). Many add'l upgrades including a fireplace, hardwood stair treads & dual central cooling/heating. Located 3 miles from LVHN-Carbon, St. Lukes, & Route 443 shopping. Take a quick drive & visit charming Jim Thorpe & the Asa Packer Mansion Museum or explore nearby Blue Mountain Resort offering year-round hospitality & stunning views. Sit back at a local winery or at Penn’s Peak for live music or have an active day skiing, swimming, boating or fishing. Enjoy easy access to Route 209, Rt 248 & PA Turnpike Rt 476, all under 6 miles. Easy commute to Allentown, Philadelphia, NJ & NY. Ready to build your dream home? This home package is priced to be built on Lot 1. Various home plans and lots available by this respected custom builder. Interior pictures shown include Lot 9 spec home.
New construction
$499,500
1 Sage Ct, Lehighton, PA 18235
3beds
1,801sqft
Est.:
Single Family Residence
Built in 2025
0.71 Acres Lot
$-- Zestimate®
$277/sqft
$-- HOA
What's special
Contemporary fixturesSubway tile backsplashSprawling great roomLifeproof laminate floorsHuge walk-in closetEnsuite bathLarge primary suite
- 324 days |
- 108 |
- 8 |
Zillow last checked: 7 hours ago
Listing updated: October 11, 2025 at 03:04pm
Listed by:
Carrie Wilson 610-349-0155,
HowardHanna TheFrederickGroup
Source: GLVR,MLS#: 749012 Originating MLS: Lehigh Valley MLS
Originating MLS: Lehigh Valley MLS
Travel times
Schedule tour
Facts & features
Interior
Bedrooms & bathrooms
- Bedrooms: 3
- Bathrooms: 3
- Full bathrooms: 2
- 1/2 bathrooms: 1
Primary bedroom
- Description: Walk-in closet, wall to wall carpet
- Level: Second
- Dimensions: 16.25 x 12.75
Bedroom
- Description: Wall to wall carpet
- Level: Second
- Dimensions: 10.30 x 11.75
Bedroom
- Description: Walk-in closet, wall to wall carpet
- Level: Second
- Dimensions: 10.30 x 14.00
Primary bathroom
- Description: Custom tiled shower
- Level: Second
- Dimensions: 10.00 x 8.00
Breakfast room nook
- Description: Lifeproof flooring
- Level: First
- Dimensions: 12.75 x 8.00
Family room
- Description: Great room with fireplace, Lifeproof flooring, vaulted ceilings
- Level: First
- Dimensions: 24.00 x 17.50
Other
- Level: Second
- Dimensions: 10.00 x 5.00
Half bath
- Level: First
- Dimensions: 6.00 x 3.00
Kitchen
- Description: Upgraded stainless appliances, center island, 42 inch cabinets w/granite countertops, Lifeproof flooring
- Level: First
- Dimensions: 12.75 x 15.50
Laundry
- Description: Laundry area
- Level: First
- Dimensions: 6.00 x 4.00
Other
- Description: Walk in Closet in Primary Suite
- Level: Second
- Dimensions: 8.00 x 6.00
Heating
- Forced Air, Heat Pump, Zoned
Cooling
- Central Air, Zoned
Appliances
- Included: Dishwasher, Electric Oven, Electric Range, Electric Water Heater, Microwave
- Laundry: Washer Hookup, Dryer Hookup, Main Level
Features
- Cathedral Ceiling(s), Dining Area, High Ceilings, Kitchen Island, Family Room Main Level, Vaulted Ceiling(s), Walk-In Closet(s)
- Flooring: Carpet, Laminate, Resilient, Tile
- Basement: Full,Concrete
- Has fireplace: Yes
- Fireplace features: Family Room
Interior area
- Total interior livable area: 1,801 sqft
- Finished area above ground: 1,801
- Finished area below ground: 0
Property
Parking
- Total spaces: 2
- Parking features: Attached, Garage
- Attached garage spaces: 2
Features
- Stories: 2
- Patio & porch: Covered, Patio, Porch
- Exterior features: Porch, Patio
- Has view: Yes
- View description: Hills, Mountain(s), Panoramic
Lot
- Size: 0.71 Acres
- Features: Corner Lot, Cul-De-Sac
Details
- Parcel number: 97D35A1
- Zoning: R2
- Special conditions: None
Construction
Type & style
- Home type: SingleFamily
- Architectural style: Craftsman
- Property subtype: Single Family Residence
Materials
- Vinyl Siding, Wood Siding
- Foundation: Basement
- Roof: Asphalt,Fiberglass
Condition
- New Construction
- New construction: Yes
- Year built: 2025
Details
- Builder name: Summit Ridge PA
Utilities & green energy
- Electric: 200+ Amp Service, Circuit Breakers
- Sewer: Septic Tank
- Water: Well
- Utilities for property: Cable Available
Community & HOA
Community
- Subdivision: Sage Meadows
Location
- Region: Lehighton
Financial & listing details
- Price per square foot: $277/sqft
- Tax assessed value: $50,950
- Annual tax amount: $3,745
- Date on market: 11/28/2024
- Cumulative days on market: 324 days
- Listing terms: Cash,Conventional,FHA,VA Loan
- Ownership type: Fee Simple
About the community
Customize our floor plans to build the home of your dreams.

3500 Winchester Road Suite 201, Allentown, PA 18104
Source: Summit Ridge PA