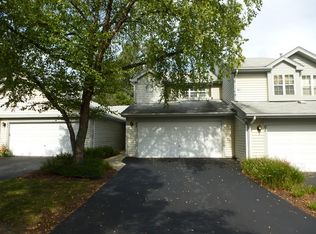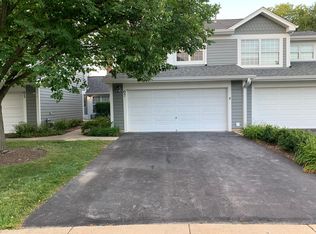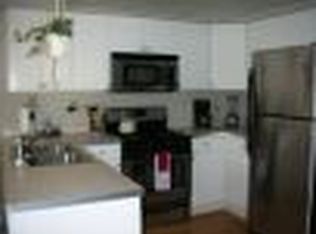Closed
$360,000
1 Sarahs Grove Ln, Schaumburg, IL 60193
2beds
1,142sqft
Townhouse, Single Family Residence
Built in 1989
-- sqft lot
$352,200 Zestimate®
$315/sqft
$2,167 Estimated rent
Home value
$352,200
$335,000 - $370,000
$2,167/mo
Zestimate® history
Loading...
Owner options
Explore your selling options
What's special
This updated one-story end unit town home is in a premium location just one block from the public library, grocery, and restaurants in Town Square. Keep in mind that there has not been a one-story model offered in Sarahs Grove since 2022. A vaulted ceiling in living room and a beautiful brick fireplace make this home feel large and inviting. The open kitchen features maple cabinetry, solid surface countertops, contemporary tile flooring, with space for a kitchen table. Sliding doors lead from the kitchen to the deck. The adjacent dining room is bright and perfect for entertaining. The large master suite will get high marks for a vaulted ceiling, walk in closet, and pond view. The master bath offers two sinks, luxury plank vinyl flooring, and a large shower. There is a second bedroom also overlooking the pond, and a second full bathroom with a tub/shower combination. This home features an expansive low maintenance deck surrounded by a fenced yard overlooking the Sarahs Grove Park and pond. Imagine relaxing on the deck, minding the grill, a drink in hand, with a view of the pond. Award winning school districts 54 and 211, an exceptional park district, all in a top-rated community make this a great Schaumburg home. Improvements: 2025 Washer / Dryer | 2016 Central Air Conditioner | 2015 Kitchen Remodel, Deck | 2013 Windows, Siding | 2012 Furnace | 2011 Water Heater.
Zillow last checked: 8 hours ago
Listing updated: September 18, 2025 at 02:43pm
Listing courtesy of:
Richard Gerber, GRI,SRES 847-987-5356,
RE/MAX Suburban
Bought with:
Carrie Ramljak Ralls
Berkshire Hathaway HomeServices American Heritage
Source: MRED as distributed by MLS GRID,MLS#: 12444009
Facts & features
Interior
Bedrooms & bathrooms
- Bedrooms: 2
- Bathrooms: 2
- Full bathrooms: 2
Primary bedroom
- Features: Flooring (Carpet), Window Treatments (Blinds), Bathroom (Full)
- Level: Main
- Area: 176 Square Feet
- Dimensions: 11X16
Bedroom 2
- Features: Flooring (Carpet), Window Treatments (Blinds)
- Level: Main
- Area: 100 Square Feet
- Dimensions: 10X10
Dining room
- Features: Flooring (Vinyl), Window Treatments (Blinds)
- Level: Main
- Area: 132 Square Feet
- Dimensions: 11X12
Foyer
- Features: Flooring (Ceramic Tile)
- Level: Main
- Area: 42 Square Feet
- Dimensions: 7X6
Kitchen
- Features: Kitchen (Eating Area-Table Space), Flooring (Ceramic Tile)
- Level: Main
- Area: 143 Square Feet
- Dimensions: 11X13
Laundry
- Features: Flooring (Ceramic Tile)
- Level: Main
- Area: 50 Square Feet
- Dimensions: 5X10
Living room
- Features: Flooring (Carpet), Window Treatments (Blinds)
- Level: Main
- Area: 204 Square Feet
- Dimensions: 12X17
Heating
- Natural Gas, Forced Air
Cooling
- Central Air
Appliances
- Included: Range, Microwave, Dishwasher, Refrigerator, Washer, Dryer, Disposal
- Laundry: Main Level, In Unit
Features
- Vaulted Ceiling(s), 1st Floor Bedroom, Walk-In Closet(s)
- Windows: Screens
- Basement: None
- Number of fireplaces: 1
- Fireplace features: Attached Fireplace Doors/Screen, Living Room
- Common walls with other units/homes: End Unit
Interior area
- Total structure area: 0
- Total interior livable area: 1,142 sqft
Property
Parking
- Total spaces: 2
- Parking features: Asphalt, Garage Door Opener, On Site, Garage Owned, Attached, Garage
- Attached garage spaces: 2
- Has uncovered spaces: Yes
Accessibility
- Accessibility features: No Disability Access
Features
- Patio & porch: Deck
- Fencing: Fenced
- Has view: Yes
- View description: Water, Back of Property
- Water view: Water,Back of Property
- Waterfront features: Pond
Lot
- Dimensions: 16x46x67x40x45x103
- Features: Corner Lot, Irregular Lot, Landscaped
Details
- Parcel number: 07223150100000
- Special conditions: None
- Other equipment: TV-Cable, Ceiling Fan(s)
Construction
Type & style
- Home type: Townhouse
- Property subtype: Townhouse, Single Family Residence
Materials
- Fiber Cement
- Foundation: Concrete Perimeter
- Roof: Asphalt
Condition
- New construction: No
- Year built: 1989
Details
- Builder model: Avalon
Utilities & green energy
- Electric: Circuit Breakers
- Sewer: Public Sewer, Storm Sewer
- Water: Lake Michigan, Public
- Utilities for property: Cable Available
Community & neighborhood
Security
- Security features: Carbon Monoxide Detector(s)
Community
- Community features: Park
Location
- Region: Schaumburg
- Subdivision: Sarahs Grove
HOA & financial
HOA
- Has HOA: Yes
- HOA fee: $275 monthly
- Amenities included: Park
- Services included: Insurance, Exterior Maintenance, Lawn Care, Scavenger, Snow Removal
Other
Other facts
- Listing terms: Conventional
- Ownership: Fee Simple w/ HO Assn.
Price history
| Date | Event | Price |
|---|---|---|
| 9/18/2025 | Sold | $360,000+3.2%$315/sqft |
Source: | ||
| 9/8/2025 | Pending sale | $349,000$306/sqft |
Source: | ||
| 8/16/2025 | Contingent | $349,000$306/sqft |
Source: | ||
| 8/13/2025 | Listed for sale | $349,000+79%$306/sqft |
Source: | ||
| 7/26/2012 | Sold | $195,000$171/sqft |
Source: | ||
Public tax history
| Year | Property taxes | Tax assessment |
|---|---|---|
| 2023 | $2,799 0% | $24,003 |
| 2022 | $2,800 -8% | $24,003 +25.1% |
| 2021 | $3,043 +9.2% | $19,190 |
Find assessor info on the county website
Neighborhood: Olde Schaumburg Centre
Nearby schools
GreatSchools rating
- 6/10Everett Dirksen Elementary SchoolGrades: K-6Distance: 0.3 mi
- 8/10Robert Frost Junior High SchoolGrades: 7-8Distance: 1.4 mi
- 10/10Schaumburg High SchoolGrades: 9-12Distance: 1.1 mi
Schools provided by the listing agent
- Elementary: Dirksen Elementary School
- Middle: Robert Frost Junior High School
- High: Schaumburg High School
- District: 54
Source: MRED as distributed by MLS GRID. This data may not be complete. We recommend contacting the local school district to confirm school assignments for this home.

Get pre-qualified for a loan
At Zillow Home Loans, we can pre-qualify you in as little as 5 minutes with no impact to your credit score.An equal housing lender. NMLS #10287.
Sell for more on Zillow
Get a free Zillow Showcase℠ listing and you could sell for .
$352,200
2% more+ $7,044
With Zillow Showcase(estimated)
$359,244

