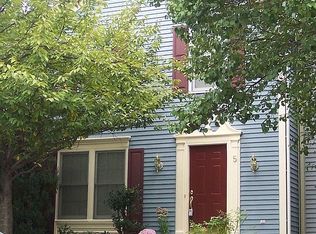Sold for $405,000 on 07/25/25
$405,000
1 Second Tee Ct, Baltimore, MD 21209
3beds
1,996sqft
Townhouse
Built in 1989
2,884 Square Feet Lot
$399,400 Zestimate®
$203/sqft
$2,351 Estimated rent
Home value
$399,400
$367,000 - $431,000
$2,351/mo
Zestimate® history
Loading...
Owner options
Explore your selling options
What's special
OFFER DEADLINE IS NOON, MONDAY, JUNE 23RD. NO ESCALATION CLAUSES. HOWEVER, SELLER RESERVES RIGHT TO ACCEPT OFFER SOONER. . Bright and airy end unit in the Greens at Smith. This home is both sophisticated and cozy boasting details such as crown molding throughout, vaulted ceilings, and beautiful warm hardwood floors on the main level. Upon entering, you'll notice the generous living room size perfect for gatherings and there is a fireplace for those cool winter nights. For added convenience there is a half bath on the main level. The kitchen boasts white cabinets that contrast nicely with the black appliances. There is a breakfast nook brightened by skylights as well as a dining area. Sliding doors lead to the outdoor deck overlooking a great backyard! The finished lower level is great for family time, workout space, or as an office with the built-in desk for teleworking or homework. On the 2nd floor you'll love the Primary bedroom with the modern ensuite bath and walk in closet. Additionally, there two more ample bedrooms and an updated hall bath. Live the good life with nearby shopping & restaurants in Quarry Lake and Mt. Washington as well as access to I83, I95 and I695. Schedule your tour today!
Zillow last checked: 8 hours ago
Listing updated: July 25, 2025 at 06:59am
Listed by:
April Dodson-Shope 443-415-8325,
Cummings & Co. Realtors
Bought with:
Raphael Mifsud, 681335
Green Summit Realty, LLC
Source: Bright MLS,MLS#: MDBC2130272
Facts & features
Interior
Bedrooms & bathrooms
- Bedrooms: 3
- Bathrooms: 4
- Full bathrooms: 3
- 1/2 bathrooms: 1
- Main level bathrooms: 1
Primary bedroom
- Features: Ceiling Fan(s), Flooring - Carpet, Walk-In Closet(s), Attached Bathroom, Cathedral/Vaulted Ceiling
- Level: Upper
Bedroom 2
- Features: Ceiling Fan(s), Flooring - Carpet, Cathedral/Vaulted Ceiling
- Level: Upper
Bedroom 3
- Features: Ceiling Fan(s), Cathedral/Vaulted Ceiling
- Level: Upper
Primary bathroom
- Features: Bathroom - Walk-In Shower, Flooring - Ceramic Tile
- Level: Upper
Bathroom 2
- Features: Bathroom - Tub Shower, Flooring - Ceramic Tile
- Level: Upper
Bathroom 3
- Features: Bathroom - Stall Shower
- Level: Lower
Family room
- Features: Flooring - Carpet, Recessed Lighting, Track Lighting, Fireplace - Wood Burning, Built-in Features
- Level: Lower
Half bath
- Level: Main
Kitchen
- Features: Breakfast Nook, Built-in Features, Chair Rail, Dining Area, Kitchen - Electric Cooking, Primary Bedroom - Sitting Area, Recessed Lighting, Skylight(s), Crown Molding
- Level: Main
Living room
- Features: Fireplace - Wood Burning, Flooring - HardWood, Recessed Lighting, Crown Molding
- Level: Main
Heating
- Heat Pump, Electric
Cooling
- Central Air, Electric
Appliances
- Included: Microwave, Dishwasher, Dryer, Oven/Range - Electric, Refrigerator, Washer, Electric Water Heater
Features
- Flooring: Hardwood, Ceramic Tile, Carpet
- Basement: Finished,Interior Entry,Walk-Out Access
- Number of fireplaces: 2
Interior area
- Total structure area: 2,188
- Total interior livable area: 1,996 sqft
- Finished area above ground: 1,436
- Finished area below ground: 560
Property
Parking
- Parking features: Assigned, Parking Lot
- Details: Assigned Parking
Accessibility
- Accessibility features: Other
Features
- Levels: Three
- Stories: 3
- Pool features: None
Lot
- Size: 2,884 sqft
Details
- Additional structures: Above Grade, Below Grade
- Parcel number: 04032100001445
- Zoning: RESIDENTIAL
- Special conditions: Standard
Construction
Type & style
- Home type: Townhouse
- Architectural style: Contemporary
- Property subtype: Townhouse
Materials
- Brick Front
- Foundation: Other
Condition
- Very Good
- New construction: No
- Year built: 1989
Utilities & green energy
- Sewer: Public Sewer
- Water: Public
Community & neighborhood
Location
- Region: Baltimore
- Subdivision: Greens At Smith
HOA & financial
HOA
- Has HOA: Yes
- HOA fee: $340 semi-annually
- Services included: Snow Removal
- Association name: GREENS AT SMITH
Other
Other facts
- Listing agreement: Exclusive Right To Sell
- Ownership: Fee Simple
Price history
| Date | Event | Price |
|---|---|---|
| 7/25/2025 | Sold | $405,000+6.6%$203/sqft |
Source: | ||
| 6/23/2025 | Pending sale | $379,900$190/sqft |
Source: | ||
| 6/20/2025 | Listed for sale | $379,900+46.7%$190/sqft |
Source: | ||
| 11/2/2020 | Sold | $259,000-12.2%$130/sqft |
Source: Public Record | ||
| 8/18/2020 | Sold | $295,000$148/sqft |
Source: BHHS Homesale Realty #MDBC498478_21209 | ||
Public tax history
| Year | Property taxes | Tax assessment |
|---|---|---|
| 2025 | $4,634 +22.3% | $329,300 +5.3% |
| 2024 | $3,790 +5.6% | $312,733 +5.6% |
| 2023 | $3,590 +5.9% | $296,167 +5.9% |
Find assessor info on the county website
Neighborhood: 21209
Nearby schools
GreatSchools rating
- 6/10Wellwood International Elementary SchoolGrades: K-5Distance: 1.6 mi
- 3/10Pikesville Middle SchoolGrades: 6-8Distance: 2.2 mi
- 5/10Pikesville High SchoolGrades: 9-12Distance: 1.8 mi
Schools provided by the listing agent
- District: Baltimore County Public Schools
Source: Bright MLS. This data may not be complete. We recommend contacting the local school district to confirm school assignments for this home.

Get pre-qualified for a loan
At Zillow Home Loans, we can pre-qualify you in as little as 5 minutes with no impact to your credit score.An equal housing lender. NMLS #10287.
Sell for more on Zillow
Get a free Zillow Showcase℠ listing and you could sell for .
$399,400
2% more+ $7,988
With Zillow Showcase(estimated)
$407,388