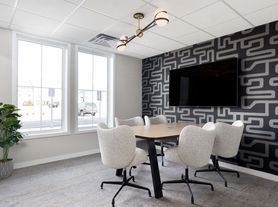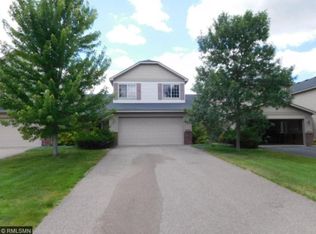Start Smart. Live Beautifully.
This charming home offers bright, open concept living filled with natural light and fresh summer air. The galley-style kitchen provides generous storage and counter space, along with a utility room for laundry and extra storage. The private primary suite includes a walk in closet and full bathroom, your own yard, no shared walls, and off street parking for two make life even more comfortable. All appliances and central air are included, and services such as trash, recycling, mowing, and weed whipping are covered for worry free living.
Financing is simple with lender options starting at just 5% down, and all credit scores are considered. The community offers playgrounds, a sport court, dog park, pavilion with grills, and walking trails that wind through Three Rivers and the beautiful City of Hastings. It is also pet friendly, with scholarship opportunities available to residents.
Located just 24 miles from St. Paul and 33 miles from Minneapolis, you will enjoy easy access to the Mississippi River for boating and fishing, along with nearby schools, shopping, dining, and entertainment. Outdoor enthusiasts will love being close to Vermillion Falls Park, Lake Rebecca, Hastings Water Park, and the Hastings Scientific and Natural Area, with Prescott, Wisconsin and Treasure Island Casino only a short drive away.
Application fee is $25 per adult, with a $50 maximum per household. Call Lisa or Chris today to schedule your personal tour, this home will not stay on the market for long!
House for rent
$1,879/mo
1 Shannon Dr #76, Hastings, MN 55033
3beds
1,152sqft
Price may not include required fees and charges.
Single family residence
Available now
Cats, dogs OK
Air conditioner
What's special
Natural lightBright open concept livingPrivate primary suiteGalley-style kitchenUtility roomWalk in closet
- 247 days |
- -- |
- -- |
Zillow last checked: 10 hours ago
Listing updated: November 04, 2025 at 12:18pm
Travel times
Looking to buy when your lease ends?
Consider a first-time homebuyer savings account designed to grow your down payment with up to a 6% match & a competitive APY.
Facts & features
Interior
Bedrooms & bathrooms
- Bedrooms: 3
- Bathrooms: 2
- Full bathrooms: 2
Cooling
- Air Conditioner
Features
- Walk In Closet
Interior area
- Total interior livable area: 1,152 sqft
Property
Parking
- Details: Contact manager
Features
- Exterior features: Walk In Closet
Construction
Type & style
- Home type: SingleFamily
- Property subtype: Single Family Residence
Condition
- Year built: 2022
Community & HOA
Location
- Region: Hastings
Financial & listing details
- Lease term: Contact For Details
Price history
| Date | Event | Price |
|---|---|---|
| 4/4/2025 | Listed for rent | $1,879+25.3%$2/sqft |
Source: Zillow Rentals | ||
| 11/1/2022 | Listing removed | -- |
Source: Zillow Rental Network Premium | ||
| 7/25/2022 | Price change | $1,500+5.3%$1/sqft |
Source: Zillow Rental Network Premium | ||
| 7/18/2022 | Listed for rent | $1,425$1/sqft |
Source: Zillow Rental Network Premium | ||

