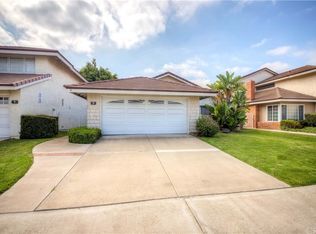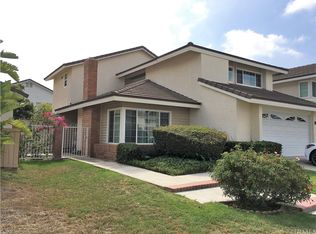CaLee McManus DRE #01755978 949-606-2135,
Monarch Real Estate,
Annie Li DRE #01979085 949-375-4959,
Monarch Real Estate
1 Silver Fir, Irvine, CA 92604
Home value
$1,833,200
$1.69M - $1.98M
$5,818/mo
Loading...
Owner options
Explore your selling options
What's special
Zillow last checked: 8 hours ago
Listing updated: September 12, 2025 at 03:39pm
CaLee McManus DRE #01755978 949-606-2135,
Monarch Real Estate,
Annie Li DRE #01979085 949-375-4959,
Monarch Real Estate
Annie Li, DRE #01979085
Monarch Real Estate
CaLee McManus, DRE #01755978
Monarch Real Estate
Facts & features
Interior
Bedrooms & bathrooms
- Bedrooms: 5
- Bathrooms: 4
- Full bathrooms: 3
- 1/2 bathrooms: 1
- Main level bathrooms: 2
- Main level bedrooms: 2
Primary bedroom
- Features: Primary Suite
Bedroom
- Features: Bedroom on Main Level
Bathroom
- Features: Bathroom Exhaust Fan, Bathtub, Dual Sinks, Full Bath on Main Level, Remodeled, Separate Shower, Tub Shower, Walk-In Shower
Kitchen
- Features: Stone Counters, Remodeled, Self-closing Cabinet Doors, Self-closing Drawers, Updated Kitchen
Heating
- Central, Natural Gas
Cooling
- Central Air
Appliances
- Included: Dishwasher, Free-Standing Range, Gas Oven, Gas Range, Gas Water Heater, Ice Maker, Microwave, Refrigerator, Water To Refrigerator, Water Heater
- Laundry: Washer Hookup, Electric Dryer Hookup, Gas Dryer Hookup, Laundry Room
Features
- Breakfast Bar, Built-in Features, Eat-in Kitchen, High Ceilings, In-Law Floorplan, Open Floorplan, Recessed Lighting, Bedroom on Main Level, Primary Suite
- Flooring: Vinyl
- Windows: Bay Window(s), Garden Window(s)
- Has fireplace: Yes
- Fireplace features: Gas, Living Room
- Common walls with other units/homes: No Common Walls
Interior area
- Total interior livable area: 1,950 sqft
Property
Parking
- Total spaces: 2
- Parking features: Door-Multi, Direct Access, Driveway, Garage Faces Front, Garage
- Attached garage spaces: 2
Accessibility
- Accessibility features: None
Features
- Levels: Two
- Stories: 2
- Entry location: 1
- Patio & porch: Concrete, Covered
- Exterior features: Rain Gutters
- Pool features: Association
- Fencing: Wood
- Has view: Yes
- View description: None
Lot
- Size: 4,465 sqft
- Features: 6-10 Units/Acre, Corner Lot, Front Yard, Landscaped, Sprinkler System
Details
- Additional structures: Guest House Attached
- Parcel number: 45171122
- Special conditions: Standard
Construction
Type & style
- Home type: SingleFamily
- Architectural style: Traditional
- Property subtype: Single Family Residence
Materials
- Stucco
- Roof: Concrete
Condition
- Updated/Remodeled,Termite Clearance,Turnkey
- New construction: No
- Year built: 1980
Details
- Builder name: Standard Pacific
Utilities & green energy
- Electric: 220 Volts in Garage, 220 Volts in Laundry
- Sewer: Public Sewer
- Water: Public
- Utilities for property: Electricity Available, Natural Gas Available, Sewer Available, Water Available
Community & neighborhood
Security
- Security features: Smoke Detector(s)
Community
- Community features: Curbs, Lake, Street Lights, Sidewalks
Location
- Region: Irvine
- Subdivision: Creekside (Ck)
HOA & financial
HOA
- Has HOA: Yes
- HOA fee: $147 monthly
- Amenities included: Clubhouse, Sport Court, Meeting Room, Meeting/Banquet/Party Room, Outdoor Cooking Area, Barbecue, Picnic Area, Playground, Pickleball, Pool, Spa/Hot Tub, Tennis Court(s)
- Association name: Woodbridge Village Association
- Association phone: 949-786-1800
Other
Other facts
- Listing terms: Cash,Conventional
- Road surface type: Paved
Price history
| Date | Event | Price |
|---|---|---|
| 9/11/2025 | Sold | $1,810,000-1%$928/sqft |
Source: | ||
| 8/28/2025 | Pending sale | $1,828,888$938/sqft |
Source: | ||
| 8/15/2025 | Contingent | $1,828,888$938/sqft |
Source: | ||
| 8/7/2025 | Listed for sale | $1,828,888+232.5%$938/sqft |
Source: | ||
| 7/10/2024 | Listing removed | -- |
Source: Zillow Rentals | ||
Public tax history
| Year | Property taxes | Tax assessment |
|---|---|---|
| 2025 | -- | $1,775,000 +127.3% |
| 2024 | $8,386 +2.6% | $780,952 +2% |
| 2023 | $8,171 +1.9% | $765,640 +2% |
Find assessor info on the county website
Neighborhood: Woodbridge
Nearby schools
GreatSchools rating
- 8/10Eastshore Elementary SchoolGrades: K-6Distance: 0.1 mi
- 8/10Lakeside Middle SchoolGrades: 7-8Distance: 0.5 mi
- 9/10Woodbridge High SchoolGrades: 9-12Distance: 0.8 mi
Schools provided by the listing agent
- Elementary: Eastshore
- Middle: Lakeside
- High: Woodbridge
Source: CRMLS. This data may not be complete. We recommend contacting the local school district to confirm school assignments for this home.
Get a cash offer in 3 minutes
Find out how much your home could sell for in as little as 3 minutes with a no-obligation cash offer.
$1,833,200
Get a cash offer in 3 minutes
Find out how much your home could sell for in as little as 3 minutes with a no-obligation cash offer.
$1,833,200

