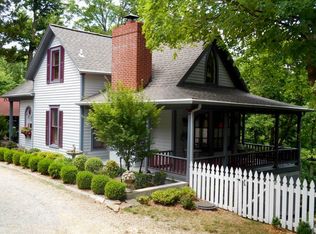Sold for $489,000 on 10/25/24
$489,000
1 Singleton St, Eureka Springs, AR 72632
4beds
1,892sqft
Single Family Residence
Built in 1900
8,712 Square Feet Lot
$496,700 Zestimate®
$258/sqft
$1,029 Estimated rent
Home value
$496,700
Estimated sales range
Not available
$1,029/mo
Zestimate® history
Loading...
Owner options
Explore your selling options
What's special
Location, location, location! This historic 4-bedroom, 2-bathroom Sierra home, built in 1900, offers 1,892 sq. ft. of character and charm in the heart of Eureka Springs' Historic District. Set on a beautifully landscaped double lot, this well-maintained gem features a partially screened porch, a covered second deck, and an unfinished basement ideal for storage. The original Carriage house and rare 4+ parking spots make this property a true find. Homes with this much parking are a rare commodity in downtown Eureka Springs. This home is located just a short 5-minute walk from the vibrant Downtown Shopping District, brimming with shops, restaurants, nightlife, and music. Full of historic charm, this home perfectly blends old-world elegance with modern convenience--ideal for those who appreciate history and the lively atmosphere of downtown living. Don't miss out on this unique opportunity!
Zillow last checked: 8 hours ago
Listing updated: October 30, 2024 at 09:02am
Listed by:
Ken Riley diane@buyeurekasprings.com,
Century 21 Woodland Real Estate,
Dalton Arnold 479-244-0640,
Century 21 Woodland Real Estate
Bought with:
Aspen Vaught, SA00086661
Keller Williams Market Pro Realty
Source: ArkansasOne MLS,MLS#: 1284675 Originating MLS: Harrison District Board Of REALTORS
Originating MLS: Harrison District Board Of REALTORS
Facts & features
Interior
Bedrooms & bathrooms
- Bedrooms: 4
- Bathrooms: 2
- Full bathrooms: 2
Heating
- Central
Cooling
- Central Air
Appliances
- Included: Dryer, Dishwasher, Electric Water Heater, Disposal, Gas Range, Refrigerator, Washer
Features
- Attic, Built-in Features, Ceiling Fan(s), Eat-in Kitchen, None, Workshop
- Flooring: Wood
- Windows: Single Pane, Wood Frames
- Basement: Unfinished,Walk-Out Access
- Has fireplace: No
Interior area
- Total structure area: 1,892
- Total interior livable area: 1,892 sqft
Property
Parking
- Total spaces: 1
- Parking features: Detached, Garage, Asphalt
- Has garage: Yes
- Covered spaces: 1
Features
- Levels: Two
- Stories: 2
- Patio & porch: Covered, Deck, Porch, Screened
- Fencing: None
- Waterfront features: None
Lot
- Size: 8,712 sqft
- Features: Cleared, City Lot, Landscaped, Level, Near Park
Details
- Additional structures: None
- Parcel number: 92500824000
- Zoning: N
- Special conditions: None
Construction
Type & style
- Home type: SingleFamily
- Architectural style: Country,Historic/Antique,Victorian
- Property subtype: Single Family Residence
Materials
- Other, See Remarks
- Foundation: Slab, Stone
- Roof: Asphalt,Shingle
Condition
- New construction: No
- Year built: 1900
Utilities & green energy
- Water: Public
- Utilities for property: Electricity Available, Natural Gas Available, Water Available
Community & neighborhood
Community
- Community features: Near Fire Station, Near Hospital, Park, Shopping, Trails/Paths
Location
- Region: Eureka Springs
- Subdivision: Riley & Armstrong
Other
Other facts
- Road surface type: Paved
Price history
| Date | Event | Price |
|---|---|---|
| 10/25/2024 | Sold | $489,000-2%$258/sqft |
Source: | ||
| 9/21/2024 | Price change | $498,950-0.2%$264/sqft |
Source: | ||
| 8/21/2024 | Listed for sale | $499,950+88.7%$264/sqft |
Source: | ||
| 10/13/2016 | Sold | $264,950-3.6%$140/sqft |
Source: | ||
| 9/1/2016 | Pending sale | $274,900$145/sqft |
Source: CENTURY 21 Woodland Real Estate #1016345 | ||
Public tax history
| Year | Property taxes | Tax assessment |
|---|---|---|
| 2024 | $3,293 | $65,200 |
| 2023 | $3,293 | $65,200 |
| 2022 | $3,293 +97.2% | $65,200 +61.1% |
Find assessor info on the county website
Neighborhood: 72632
Nearby schools
GreatSchools rating
- 8/10Eureka Springs Middle SchoolGrades: 5-8Distance: 1.6 mi
- 9/10Eureka Springs High SchoolGrades: 9-12Distance: 1.7 mi
- 8/10Eureka Springs Elementary SchoolGrades: PK-4Distance: 1.7 mi
Schools provided by the listing agent
- District: Eureka Springs
Source: ArkansasOne MLS. This data may not be complete. We recommend contacting the local school district to confirm school assignments for this home.

Get pre-qualified for a loan
At Zillow Home Loans, we can pre-qualify you in as little as 5 minutes with no impact to your credit score.An equal housing lender. NMLS #10287.
Sell for more on Zillow
Get a free Zillow Showcase℠ listing and you could sell for .
$496,700
2% more+ $9,934
With Zillow Showcase(estimated)
$506,634