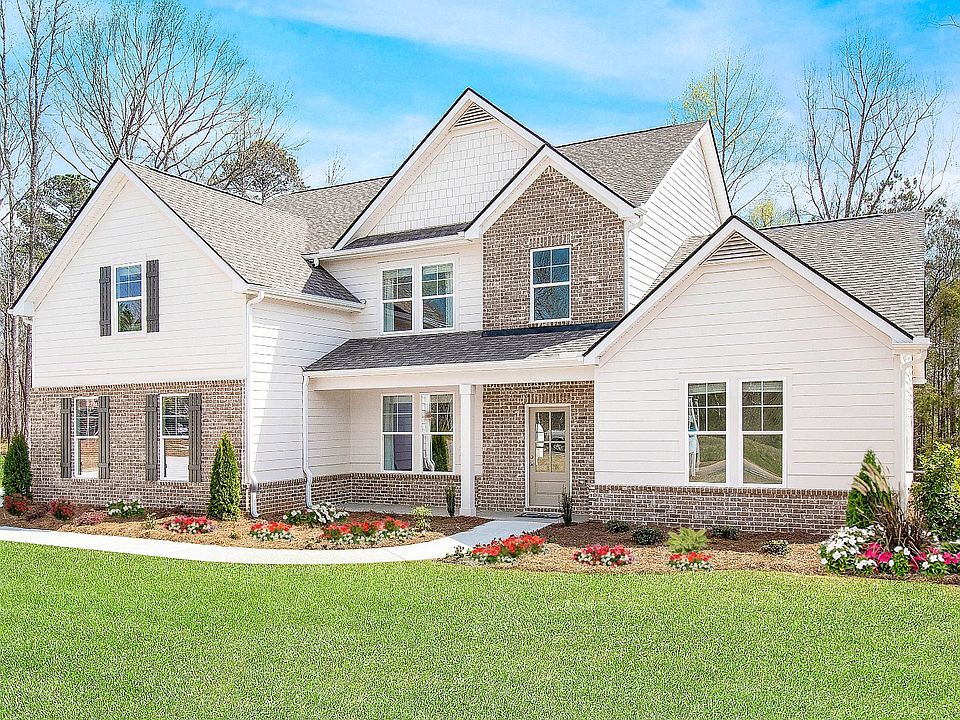AVAILABLE NOW! Welcome to SaddleRidge Estates, a highly sought-after community in Senoia, presented by DRB Homes! This stunning single-family home boasts an exquisite brick and craftsman-style exterior, with no detail overlooked. The spacious 3,625 sq ft Lauren plan is situated on a generous 1-acre homesite 74 and features 4 bedrooms, 3.5 bathrooms, and an upper level that includes a loft and media room, perfect for relaxation and entertainment. The main level features an inviting open layout that enhances the flow of the home. The impressive kitchen is a chef's dream, showcasing a large island with elegant quartz countertops, beautiful 42" upper cabinets with soft-close doors and drawers, and a spacious pantry. Enjoy easy access to the formal dining room, highlighted by coffered ceilings-ideal for hosting memorable gatherings. Convenience is key, with both the laundry room and luxurious owner's suite located on the main level. The owner's suite features an expansive closet, a large shower, and a separate soaking tub, offering a perfect retreat for relaxation. Please note that the photos and virtual tours depict a decorated model or spec home. Discover the charm and sophistication of your future home today! Please note: If the buyer is represented by a broker/agent, DRB REQUIRES the buyer's broker/agent to be present during the initial meeting with DRB's sales personnel to ensure proper representation.
Pending
Special offer
$594,993
1 Slick Ct, Senoia, GA 30276
4beds
--sqft
Single Family Residence
Built in 2025
1 Acres Lot
$598,200 Zestimate®
$--/sqft
$42/mo HOA
What's special
Inviting open layoutSpacious pantryLarge showerExpansive closetImpressive kitchenSeparate soaking tubCoffered ceilings
Call: (706) 813-3930
- 54 days |
- 37 |
- 1 |
Zillow last checked: 7 hours ago
Listing updated: September 03, 2025 at 06:24am
Listed by:
Sheree Brown 770-294-2600,
DRB Group Georgia LLC
Source: GAMLS,MLS#: 10584049
Travel times
Schedule tour
Select your preferred tour type — either in-person or real-time video tour — then discuss available options with the builder representative you're connected with.
Facts & features
Interior
Bedrooms & bathrooms
- Bedrooms: 4
- Bathrooms: 4
- Full bathrooms: 3
- 1/2 bathrooms: 1
- Main level bathrooms: 1
- Main level bedrooms: 1
Rooms
- Room types: Family Room, Foyer, Laundry, Loft, Media Room
Kitchen
- Features: Breakfast Bar, Kitchen Island, Solid Surface Counters, Walk-in Pantry
Heating
- Central, Forced Air, Zoned
Cooling
- Central Air, Gas, Zoned
Appliances
- Included: Dishwasher, Electric Water Heater, Microwave
- Laundry: In Hall
Features
- Double Vanity, High Ceilings, Master On Main Level, Vaulted Ceiling(s), Walk-In Closet(s)
- Flooring: Carpet
- Windows: Double Pane Windows
- Basement: None
- Attic: Pull Down Stairs
- Has fireplace: Yes
- Fireplace features: Living Room
- Common walls with other units/homes: No Common Walls
Interior area
- Total structure area: 0
- Finished area above ground: 0
- Finished area below ground: 0
Video & virtual tour
Property
Parking
- Total spaces: 3
- Parking features: Garage, Garage Door Opener, Kitchen Level, Side/Rear Entrance
- Has garage: Yes
Features
- Levels: Two
- Stories: 2
- Patio & porch: Deck
- Waterfront features: No Dock Or Boathouse
- Body of water: None
Lot
- Size: 1 Acres
- Features: Other
Details
- Parcel number: 0.0
Construction
Type & style
- Home type: SingleFamily
- Architectural style: Brick Front,Craftsman
- Property subtype: Single Family Residence
Materials
- Brick
- Foundation: Slab
- Roof: Composition
Condition
- New Construction
- New construction: Yes
- Year built: 2025
Details
- Builder name: DRB Homes
- Warranty included: Yes
Utilities & green energy
- Electric: 220 Volts
- Sewer: Septic Tank
- Water: Public
- Utilities for property: Cable Available, Electricity Available, High Speed Internet, Natural Gas Available, Water Available
Community & HOA
Community
- Features: Sidewalks, Street Lights
- Security: Security System
- Subdivision: Saddleridge
HOA
- Has HOA: Yes
- Services included: Maintenance Grounds
- HOA fee: $500 annually
Location
- Region: Senoia
Financial & listing details
- Date on market: 8/14/2025
- Cumulative days on market: 25 days
- Listing agreement: Exclusive Right To Sell
- Listing terms: 1031 Exchange,Cash,Conventional,FHA,VA Loan
- Electric utility on property: Yes
About the community
Discover Saddleridge, a beautiful new home community nestled in the quaint town of Senoia, GA.
Saddleridge offers the perfect combination of elegance and functionality with living spaces ranging from 3,200 to over 4,000 square feet. Choose from farmhouse and craftsman-style homes, meticulously crafted on expansive one-acre homesites. Saddleridge offers a variety of home designs including primary suites on the main floor and dual primary suite plans to accommodate multigenerational living. Plus, for those seeking more room, limited basement homesites are available.
Experience the pleasure of preparing gourmet meals in your dream kitchen, relax in your comfortable suite and spa-inspired bath, complete with free-standing tubs and walk-in showers or soak up some fresh air on your covered patio. Saddleridge has it all!
Saddleridge is in a prime location for escaping the hustle and bustle of everyday life, while being just a short distance from an array if dining and shopping options. Enjoy a 15 minute ride to Peachtree City, Downtown Newnan and charming downtown Senoia, most famously known as the filming location of The Walking Dead,.
Be sure to visit our award winning model, the Henry II design in Saddleridge! Find your dream home today!
Limited Time 3.99% Rate from Movement Mortgage!
Now offering a 3.99% Rate from Movement Mortgage on Select Quick Move-in Homes for a Limited Time! Don't wait! Meet with a sales consultant to learn more details.Source: DRB Homes

