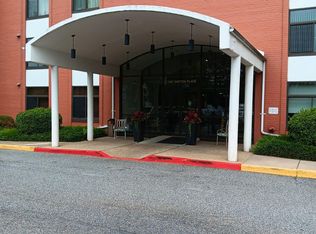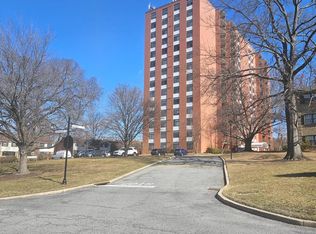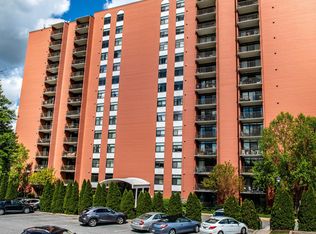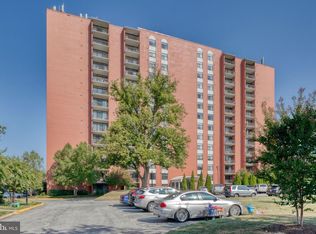Sold for $245,000 on 11/18/25
$245,000
1 Smeton Pl APT 1004, Baltimore, MD 21204
2beds
1,380sqft
Condominium
Built in 1977
-- sqft lot
$245,100 Zestimate®
$178/sqft
$1,952 Estimated rent
Home value
$245,100
$228,000 - $265,000
$1,952/mo
Zestimate® history
Loading...
Owner options
Explore your selling options
What's special
* Now offering a $10,000 credit for installation of new flooring of your choice to be installed before settlement if you wish* Welcome to Dulaney Towers — a highly sought-after gated community in the heart of Towson. Enjoy city-style amenities without the high condo fees. This rare, two-bedroom, two-bath corner unit features an updated kitchen and a private balcony offering beautiful views, just waiting for your personal touches. The spacious primary suite includes a walk-in closet, two additional closets, and a private en-suite bath. You'll love the generously sized living room, bright bedrooms, and abundant storage—plus an extra storage unit conveniently located on the same floor. Residents enjoy ample parking and even a dedicated car wash area. Community amenities include a pool, pickleball and tennis courts, a basketball court, a tot lot, and access to a library and meeting rooms within the high-rise building. Condo fees also include utilities and trash removal.
Zillow last checked: 8 hours ago
Listing updated: July 28, 2025 at 08:21pm
Listed by:
Lori Rogers 443-629-7554,
Monument Sotheby's International Realty,
Listing Team: Access Home Group Of Monument Sotheby's International Realty, Co-Listing Team: Access Home Group Of Monument Sotheby's International Realty,Co-Listing Agent: Regina Trakhtman 443-472-8556,
Monument Sotheby's International Realty
Bought with:
Joseph F Kane IV, 658086
RE/MAX Components
Source: Bright MLS,MLS#: MDBC2128506
Facts & features
Interior
Bedrooms & bathrooms
- Bedrooms: 2
- Bathrooms: 2
- Full bathrooms: 2
- Main level bathrooms: 2
- Main level bedrooms: 2
Primary bedroom
- Features: Flooring - Carpet, Attached Bathroom, Bathroom - Stall Shower, Walk-In Closet(s)
- Level: Main
- Area: 221 Square Feet
- Dimensions: 17 X 13
Bedroom 2
- Features: Flooring - Carpet
- Level: Main
- Area: 180 Square Feet
- Dimensions: 15 X 12
Bathroom 2
- Features: Bathroom - Tub Shower, Countertop(s) - Solid Surface, Flooring - Vinyl
- Level: Main
Dining room
- Features: Flooring - Carpet
- Level: Main
- Area: 100 Square Feet
- Dimensions: 10 X 10
Kitchen
- Features: Flooring - Vinyl
- Level: Main
- Area: 110 Square Feet
- Dimensions: 10 X 11
Living room
- Features: Flooring - Carpet, Balcony Access
- Level: Main
- Area: 425 Square Feet
- Dimensions: 25 X 17
Heating
- Forced Air, Electric
Cooling
- Central Air, Electric
Appliances
- Included: Dishwasher, Disposal, Dryer, Microwave, Oven/Range - Electric, Washer, Electric Water Heater
- Laundry: Dryer In Unit, Washer In Unit, In Unit
Features
- Dining Area, Elevator, Entry Level Bedroom, Primary Bath(s), Floor Plan - Traditional, Bathroom - Stall Shower, Bathroom - Tub Shower, Breakfast Area, Combination Dining/Living, Eat-in Kitchen, Kitchen Island, Upgraded Countertops, Walk-In Closet(s)
- Flooring: Carpet
- Windows: Screens, Window Treatments
- Has basement: No
- Has fireplace: No
Interior area
- Total structure area: 1,380
- Total interior livable area: 1,380 sqft
- Finished area above ground: 1,380
- Finished area below ground: 0
Property
Parking
- Parking features: On Street
- Has uncovered spaces: Yes
Accessibility
- Accessibility features: None
Features
- Levels: One
- Stories: 1
- Exterior features: Sidewalks, Tennis Court(s), Other, Storage, Play Area, Lighting, Street Lights, Balcony
- Pool features: Community
- Has view: Yes
- View description: Scenic Vista, Trees/Woods
Details
- Additional structures: Above Grade, Below Grade
- Parcel number: 04091600014804
- Zoning: RESIDENTIAL
- Special conditions: Standard
- Other equipment: Intercom
Construction
Type & style
- Home type: Condo
- Architectural style: Other
- Property subtype: Condominium
- Attached to another structure: Yes
Materials
- Brick
Condition
- Very Good
- New construction: No
- Year built: 1977
Utilities & green energy
- Sewer: Public Sewer
- Water: Public
- Utilities for property: Phone Available, Cable
Community & neighborhood
Security
- Security features: Security Gate, 24 Hour Security
Community
- Community features: Pool
Location
- Region: Baltimore
- Subdivision: Dulaney Towers
- Municipality: TOWSON
HOA & financial
HOA
- Has HOA: No
- Amenities included: Elevator(s), Storage, Pool, Security, Tennis Court(s), Gated, Community Center
- Services included: Air Conditioning, Cable TV, Custodial Services Maintenance, Electricity, Maintenance Structure, Heat, Management, Insurance, Pool(s), Recreation Facility, Reserve Funds, Road Maintenance, Snow Removal, Trash, Water
- Association name: Pelican Properties
Other fees
- Condo and coop fee: $607 monthly
Other
Other facts
- Listing agreement: Exclusive Right To Sell
- Listing terms: Cash,Conventional
- Ownership: Condominium
Price history
| Date | Event | Price |
|---|---|---|
| 11/18/2025 | Sold | $245,000$178/sqft |
Source: Public Record | ||
| 7/28/2025 | Sold | $245,000$178/sqft |
Source: | ||
| 7/1/2025 | Contingent | $245,000$178/sqft |
Source: | ||
| 5/28/2025 | Listed for sale | $245,000+81.5%$178/sqft |
Source: | ||
| 6/11/2014 | Sold | $135,000+10.2%$98/sqft |
Source: Public Record | ||
Public tax history
| Year | Property taxes | Tax assessment |
|---|---|---|
| 2025 | $3,265 +62.9% | $167,000 +1% |
| 2024 | $2,004 +1% | $165,333 +1% |
| 2023 | $1,984 +1% | $163,667 +1% |
Find assessor info on the county website
Neighborhood: 21204
Nearby schools
GreatSchools rating
- 9/10Hampton Elementary SchoolGrades: PK-5Distance: 0.4 mi
- 6/10Dumbarton Middle SchoolGrades: 6-8Distance: 2.2 mi
- 9/10Towson High Law & Public PolicyGrades: 9-12Distance: 1.4 mi
Schools provided by the listing agent
- District: Baltimore County Public Schools
Source: Bright MLS. This data may not be complete. We recommend contacting the local school district to confirm school assignments for this home.

Get pre-qualified for a loan
At Zillow Home Loans, we can pre-qualify you in as little as 5 minutes with no impact to your credit score.An equal housing lender. NMLS #10287.
Sell for more on Zillow
Get a free Zillow Showcase℠ listing and you could sell for .
$245,100
2% more+ $4,902
With Zillow Showcase(estimated)
$250,002


