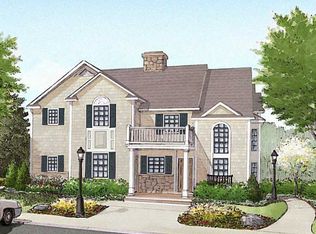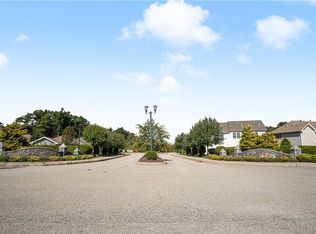Sold for $294,000 on 10/10/24
$294,000
1 Sonya Dr #1, Coventry, RI 02816
2beds
1,014sqft
Townhouse
Built in 2017
-- sqft lot
$301,800 Zestimate®
$290/sqft
$2,408 Estimated rent
Home value
$301,800
$269,000 - $338,000
$2,408/mo
Zestimate® history
Loading...
Owner options
Explore your selling options
What's special
Welcome to 1 Sonya Drive! This end-unit townhouse is located in the first building to the right when you pull into the Pine Hill Condo Association. This condo is just 8 years young and has been meticulously maintained by only 2 owners! This space offers a ton of natural light, new appliances, in unit laundry, and is conveniently located near restaurants, shops, schools, and 95! Upon entering through the side door you will be welcomed by a large open living room and entry area, as you walk past the half bath you enter the open eat-in kitchen/dining area featuring granite counter tops, wood cabinets, and bamboo hardwood floors through out! Upstairs you will find a full bathroom located between the 2 bedrooms, pull down attic stairs, & in unit laundry. There is parking space for 2 vehicles and 1 assigned space per unit, and pets under 25 lbs are also permitted! This condo has a LOT to offer and will be a great starter home, or space to downsize to! Come and see it for yourself!
Zillow last checked: 8 hours ago
Listing updated: October 10, 2024 at 12:53pm
Listed by:
Molly Malek 860-204-6291,
Malek Real Estate, Inc.
Bought with:
Eric Ouhrabka, REB.0049069
HomeSmart Professionals
Source: StateWide MLS RI,MLS#: 1366692
Facts & features
Interior
Bedrooms & bathrooms
- Bedrooms: 2
- Bathrooms: 2
- Full bathrooms: 1
- 1/2 bathrooms: 1
Bathroom
- Features: Ceiling Height 7 to 9 ft
- Level: Second
- Area: 80 Square Feet
- Dimensions: 8
Bathroom
- Features: Ceiling Height 7 to 9 ft
- Level: First
- Area: 24 Square Feet
- Dimensions: 4
Bathroom 1
- Features: Ceiling Height 7 to 9 ft
- Level: Second
- Area: 144 Square Feet
- Dimensions: 12
Bathroom 2
- Features: Ceiling Height 7 to 9 ft
- Level: Second
- Area: 288 Square Feet
- Dimensions: 18
Kitchen
- Features: Ceiling Height 7 to 9 ft
- Level: First
- Area: 144 Square Feet
- Dimensions: 12
Other
- Level: Second
Living room
- Features: Ceiling Height 7 to 9 ft
- Level: First
- Area: 180 Square Feet
- Dimensions: 15
Heating
- Electric, Central, Forced Air, Heat Pump
Cooling
- Central Air
Appliances
- Included: Gas Water Heater, Dishwasher, Dryer, Disposal, Oven/Range, Refrigerator, Washer
- Laundry: In Unit
Features
- Wall (Dry Wall), Stairs, Plumbing (Mixed), Insulation (Ceiling), Insulation (Walls), Ceiling Fan(s)
- Flooring: Hardwood, Other
- Basement: None
- Attic: Attic Stairs
- Has fireplace: No
- Fireplace features: None
Interior area
- Total structure area: 1,014
- Total interior livable area: 1,014 sqft
- Finished area above ground: 1,014
- Finished area below ground: 0
Property
Parking
- Total spaces: 2
- Parking features: No Garage, Assigned
Features
- Stories: 2
- Entry location: Private Entry
- Patio & porch: Patio
Details
- Special conditions: Conventional/Market Value
Construction
Type & style
- Home type: Townhouse
- Property subtype: Townhouse
Materials
- Dry Wall, Vinyl Siding
- Foundation: Concrete Perimeter
Condition
- New construction: No
- Year built: 2017
Utilities & green energy
- Electric: 100 Amp Service, Circuit Breakers
- Sewer: Public Sewer
- Water: Public
- Utilities for property: Sewer Connected, Water Connected
Community & neighborhood
Community
- Community features: Golf, Highway Access, Hospital, Interstate, Public School, Recreational Facilities, Restaurants, Schools, Near Shopping
Location
- Region: Coventry
HOA & financial
HOA
- Has HOA: No
- HOA fee: $235 monthly
Price history
| Date | Event | Price |
|---|---|---|
| 10/10/2024 | Sold | $294,000+1.7%$290/sqft |
Source: | ||
| 8/30/2024 | Pending sale | $289,000$285/sqft |
Source: | ||
| 8/22/2024 | Listed for sale | $289,000+45.2%$285/sqft |
Source: | ||
| 4/15/2022 | Sold | $199,000+4.7%$196/sqft |
Source: | ||
| 10/8/2021 | Pending sale | $190,000$187/sqft |
Source: | ||
Public tax history
Tax history is unavailable.
Neighborhood: 02816
Nearby schools
GreatSchools rating
- 5/10Hopkins Hill SchoolGrades: K-5Distance: 0.6 mi
- 7/10Alan Shawn Feinstein Middle School of CoventryGrades: 6-8Distance: 2.2 mi
- 3/10Coventry High SchoolGrades: 9-12Distance: 1.8 mi

Get pre-qualified for a loan
At Zillow Home Loans, we can pre-qualify you in as little as 5 minutes with no impact to your credit score.An equal housing lender. NMLS #10287.
Sell for more on Zillow
Get a free Zillow Showcase℠ listing and you could sell for .
$301,800
2% more+ $6,036
With Zillow Showcase(estimated)
$307,836
