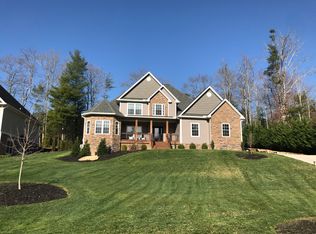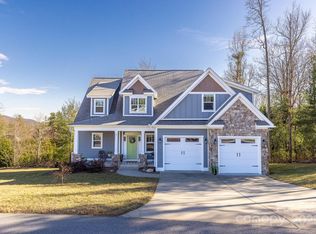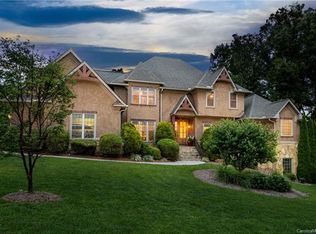Closed
$1,135,000
1 Sterling Run Dr, Fletcher, NC 28732
4beds
3,901sqft
Single Family Residence
Built in 2006
0.72 Acres Lot
$1,094,000 Zestimate®
$291/sqft
$4,386 Estimated rent
Home value
$1,094,000
$996,000 - $1.19M
$4,386/mo
Zestimate® history
Loading...
Owner options
Explore your selling options
What's special
Nestled near highly desirable South Asheville and Cane Creek Valley, this stunning 4-bedroom, 3.5-bath home offers an unparalleled blend of elegance, comfort and luxury. Step into the soaring great room, where towering ceilings and expansive windows flood the space with natural light, creating an inviting ambiance that seamlessly opens to the recently remodeled gourmet kitchen with oversized island, stainless appliances, leathered granite, and custom cabinetry. Gleaming hardwood floors flow throughout the open-concept design to the living areas and bedrooms. Retreat to the primary suite, a private oasis with a spa-like bathroom featuring a soaking tub, large tile shower with multiple shower heads and large walk-in closet. The fully fenced back yard is perfect for entertaining, featuring a cozy firepit where you can unwind and enjoy Western North Carolina’s breathtaking outdoors. Ideally located near top-rated schools, shopping, and dining, this exquisite home is truly a rare find!
Zillow last checked: 8 hours ago
Listing updated: May 01, 2025 at 01:10pm
Listing Provided by:
David Johnson david.j@kw.com,
Keller Williams Elite Realty
Bought with:
Marilyn Wright
Premier Sotheby’s International Realty
Source: Canopy MLS as distributed by MLS GRID,MLS#: 4239279
Facts & features
Interior
Bedrooms & bathrooms
- Bedrooms: 4
- Bathrooms: 4
- Full bathrooms: 3
- 1/2 bathrooms: 1
- Main level bedrooms: 1
Primary bedroom
- Level: Main
Bedroom s
- Level: Upper
Bedroom s
- Level: Upper
Bedroom s
- Level: Upper
Bathroom full
- Level: Main
Bathroom half
- Level: Main
Bathroom full
- Level: Upper
Bathroom full
- Level: Upper
Breakfast
- Level: Main
Dining room
- Level: Main
Kitchen
- Level: Main
Laundry
- Level: Main
Living room
- Level: Main
Heating
- Forced Air, Natural Gas
Cooling
- Ceiling Fan(s), Heat Pump
Appliances
- Included: Dishwasher, Disposal, Double Oven, Exhaust Hood, Gas Cooktop, Gas Water Heater, Microwave, Refrigerator, Refrigerator with Ice Maker, Wall Oven
- Laundry: Electric Dryer Hookup, Inside, Laundry Room, Main Level, Sink, Washer Hookup
Features
- Breakfast Bar, Built-in Features, Soaking Tub, Hot Tub, Kitchen Island, Open Floorplan, Walk-In Closet(s), Walk-In Pantry
- Flooring: Tile, Wood
- Doors: French Doors, Insulated Door(s)
- Windows: Insulated Windows
- Has basement: No
- Fireplace features: Gas Log, Living Room
Interior area
- Total structure area: 3,901
- Total interior livable area: 3,901 sqft
- Finished area above ground: 3,901
- Finished area below ground: 0
Property
Parking
- Total spaces: 2
- Parking features: Driveway, Attached Garage, Garage Faces Side, Garage on Main Level
- Attached garage spaces: 2
- Has uncovered spaces: Yes
Features
- Levels: Two
- Stories: 2
- Patio & porch: Covered, Deck, Front Porch
- Exterior features: Fire Pit
- Has spa: Yes
- Spa features: Interior Hot Tub
- Fencing: Back Yard,Fenced
Lot
- Size: 0.72 Acres
- Features: Cul-De-Sac, Private
Details
- Parcel number: 966438514100000
- Zoning: R-2
- Special conditions: Standard
Construction
Type & style
- Home type: SingleFamily
- Property subtype: Single Family Residence
Materials
- Cedar Shake, Fiber Cement, Stone
- Foundation: Crawl Space
- Roof: Shingle
Condition
- New construction: No
- Year built: 2006
Utilities & green energy
- Sewer: Septic Installed
- Water: City
- Utilities for property: Cable Available, Underground Power Lines, Underground Utilities, Wired Internet Available
Community & neighborhood
Security
- Security features: Carbon Monoxide Detector(s), Smoke Detector(s)
Location
- Region: Fletcher
- Subdivision: Sterling
HOA & financial
HOA
- Has HOA: Yes
- HOA fee: $420 annually
- Association name: Sterling HOA
Other
Other facts
- Listing terms: Cash,Conventional
- Road surface type: Concrete, Paved
Price history
| Date | Event | Price |
|---|---|---|
| 5/1/2025 | Sold | $1,135,000-1.3%$291/sqft |
Source: | ||
| 3/27/2025 | Listed for sale | $1,150,000+29.2%$295/sqft |
Source: | ||
| 10/20/2022 | Sold | $890,000-1%$228/sqft |
Source: | ||
| 9/20/2022 | Contingent | $899,000$230/sqft |
Source: | ||
| 9/19/2022 | Price change | $899,000-2.8%$230/sqft |
Source: | ||
Public tax history
| Year | Property taxes | Tax assessment |
|---|---|---|
| 2024 | $4,139 +3.3% | $672,400 |
| 2023 | $4,008 +3.5% | $672,400 +1.7% |
| 2022 | $3,873 | $660,900 |
Find assessor info on the county website
Neighborhood: 28732
Nearby schools
GreatSchools rating
- 5/10Glen Arden ElementaryGrades: PK-4Distance: 1.2 mi
- 7/10Cane Creek MiddleGrades: 6-8Distance: 2.6 mi
- 7/10T C Roberson HighGrades: PK,9-12Distance: 3 mi
Schools provided by the listing agent
- Elementary: Glen Arden/Koontz
- Middle: Cane Creek
- High: T.C. Roberson
Source: Canopy MLS as distributed by MLS GRID. This data may not be complete. We recommend contacting the local school district to confirm school assignments for this home.
Get a cash offer in 3 minutes
Find out how much your home could sell for in as little as 3 minutes with a no-obligation cash offer.
Estimated market value
$1,094,000
Get a cash offer in 3 minutes
Find out how much your home could sell for in as little as 3 minutes with a no-obligation cash offer.
Estimated market value
$1,094,000


