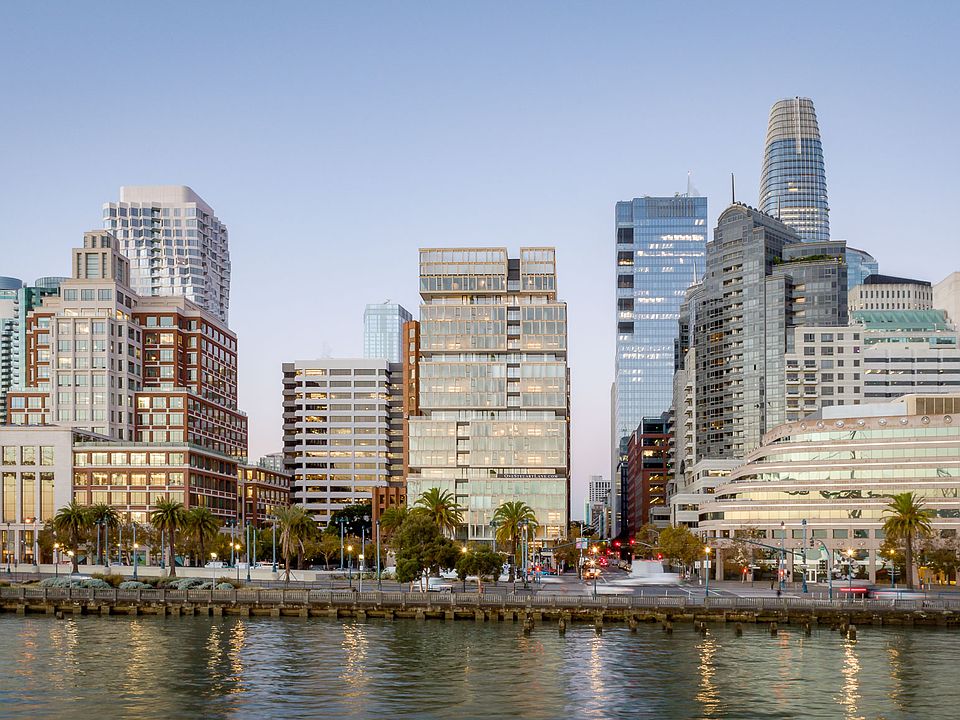This stunning and spacious corner home at One Steuart Lane features 2 bedrooms 2 bathrooms, floor to ceiling windows with expansive views of the city and bay. Located along San Francisco's Embarcadero at the intersection of Howard and Steuart streets, One Steuart Lane offers large floor plans and convenient access to San Francisco's wealth of recreational activities including waterfront recreations, Michelin-Starred restaurants, luxury retailers, iconic landmarks, and local sports and entertainment venues. The property offers valet, secure underground parking, and is situated within walking distance of myriad transportation options including SF Ferry services, BART, and MUNI.
New construction
Special offer
$4,150,000
1 Steuart Ln UNIT 1704, San Francisco, CA 94105
2beds
1,615sqft
Condominium
Built in 2021
-- sqft lot
$3,958,100 Zestimate®
$2,570/sqft
$2,956/mo HOA
What's special
Floor to ceiling windowsCorner homeLarge floor plans
Call: (650) 278-4950
- 97 days
- on Zillow |
- 352 |
- 8 |
Zillow last checked: 7 hours ago
Listing updated: August 15, 2025 at 02:08pm
Listed by:
Edie A. Narrido DRE #01373261 415-215-2384,
Polaris Pacific
Garrett R. Frakes DRE #01319952 415-505-1077,
Polaris Pacific
Source: SFAR,MLS#: 425041015 Originating MLS: San Francisco Association of REALTORS
Originating MLS: San Francisco Association of REALTORS
Travel times
Schedule tour
Select your preferred tour type — either in-person or real-time video tour — then discuss available options with the developer representative you're connected with.
Facts & features
Interior
Bedrooms & bathrooms
- Bedrooms: 2
- Bathrooms: 2
- Full bathrooms: 2
Rooms
- Room types: Kitchen, Living Room
Primary bedroom
- Features: Walk-In Closet
- Area: 0
- Dimensions: 0 x 0
Bedroom 1
- Area: 0
- Dimensions: 0 x 0
Bedroom 2
- Area: 0
- Dimensions: 0 x 0
Bedroom 3
- Area: 0
- Dimensions: 0 x 0
Bedroom 4
- Area: 0
- Dimensions: 0 x 0
Primary bathroom
- Features: Closet, Double Vanity, Dual Flush Toilet, Marble, Shower Stall(s), Soaking Tub
Bathroom
- Features: Double Vanity, Dual Flush Toilet, Marble, Shower Stall(s), Tub
Dining room
- Features: Dining/Living Combo
- Level: Main
- Area: 0
- Dimensions: 0 x 0
Family room
- Area: 0
- Dimensions: 0 x 0
Kitchen
- Features: Breakfast Area, Kitchen Island, Marble Counter, Stone Counters
- Area: 0
- Dimensions: 0 x 0
Living room
- Features: View
- Level: Main
- Area: 0
- Dimensions: 0 x 0
Heating
- Central
Cooling
- Central Air
Appliances
- Included: Dishwasher, Disposal, Range Hood, Ice Maker, Microwave, Plumbed For Ice Maker, Self Cleaning Oven, Wine Refrigerator
- Laundry: Hookups Only, Laundry Closet
Features
- Flooring: Marble, Wood
- Windows: Triple Pane Windows
- Has fireplace: No
- Common walls with other units/homes: End Unit
Interior area
- Total structure area: 1,615
- Total interior livable area: 1,615 sqft
Property
Parking
- Total spaces: 1
- Parking features: Enclosed, Electric Vehicle Charging Station(s), Garage Door Opener, Guest, Private, Unassigned, Valet, Side By Side, On Site - Unassigned (Condo Only)
- Has garage: Yes
Features
- Has view: Yes
- View description: Bay, City, City Lights, San Francisco, Water
- Has water view: Yes
- Water view: Bay,Water
Lot
- Size: 0.47 Acres
- Features: Corner Lot
Details
- Parcel number: 3741149
- Special conditions: Standard
Construction
Type & style
- Home type: Condo
- Architectural style: Contemporary,Modern/High Tech
- Property subtype: Condominium
- Attached to another structure: Yes
Condition
- New Construction
- New construction: Yes
- Year built: 2021
Details
- Builder name: Paramount Group, Inc. and SRE Group Ltd.
Utilities & green energy
Green energy
- Green verification: LEED For Homes
- Energy efficient items: Appliances
Community & HOA
Community
- Security: Secured Access, Smoke Detector(s)
- Subdivision: One Steuart Lane
HOA
- Has HOA: Yes
- Amenities included: Barbecue, Fitness Center, Gym, Recreation Room, Spa/Hot Tub
- Services included: Common Areas, Door Person, Insurance on Structure, Maintenance Structure, Maintenance Grounds, Management, Trash, Water
- HOA fee: $2,956 monthly
- HOA name: 1 Steuart Lane
Location
- Region: San Francisco
- Elevation: 0
Financial & listing details
- Price per square foot: $2,570/sqft
- Tax assessed value: $2,731,856
- Annual tax amount: $48,157
- Price range: $4.2M - $4.2M
- Date on market: 5/16/2025
- Total actual rent: 0
About the building
Views
Introducing the refreshingly intimate One Steuart Lane, a building meticulously designed to strike an effortless balance between a deeply modern sensibility and a timeless San Francisco presence. Drawing inspiration from the waterfront, it features architecture and residential interiors by the renowned firm of Skidmore, Owings & Merrill (SOM) and amenity interiors by Rottet Studio - a fitting pedigree for the last opportunity for exceptional living on the city's most prized waterfront avenue.

1 Steuart Lane, San Francisco, CA 94105
HOA Savings on 1-Bedroom Homes
For a limited time, 1-bedroom buyers will enjoy 50% off monthly HOA fees for 5 years*. One Steuart Lane is offering substantial price reductions on select 1‑bedroom residences. Homes starting from $1,040,000.Source: Paramount Group, Inc. and SRE Group Ltd.
